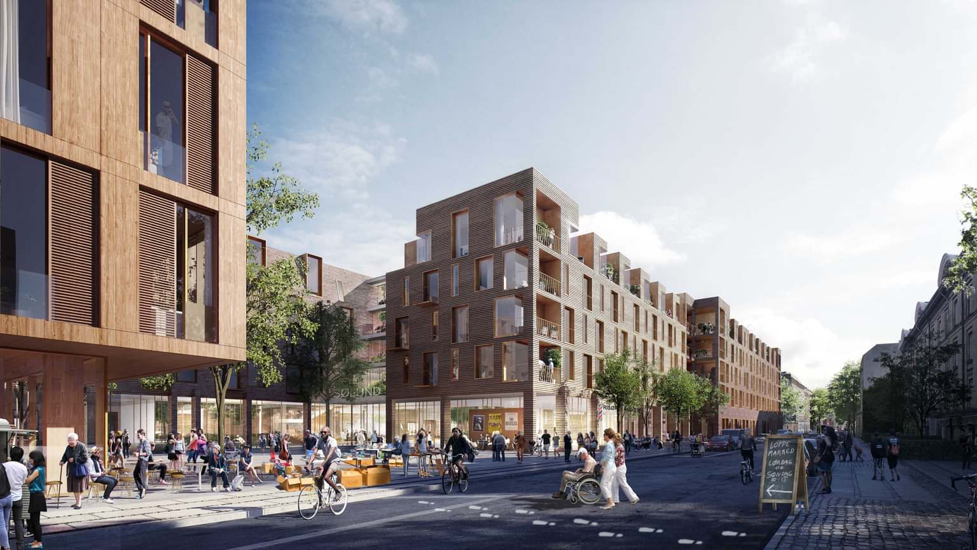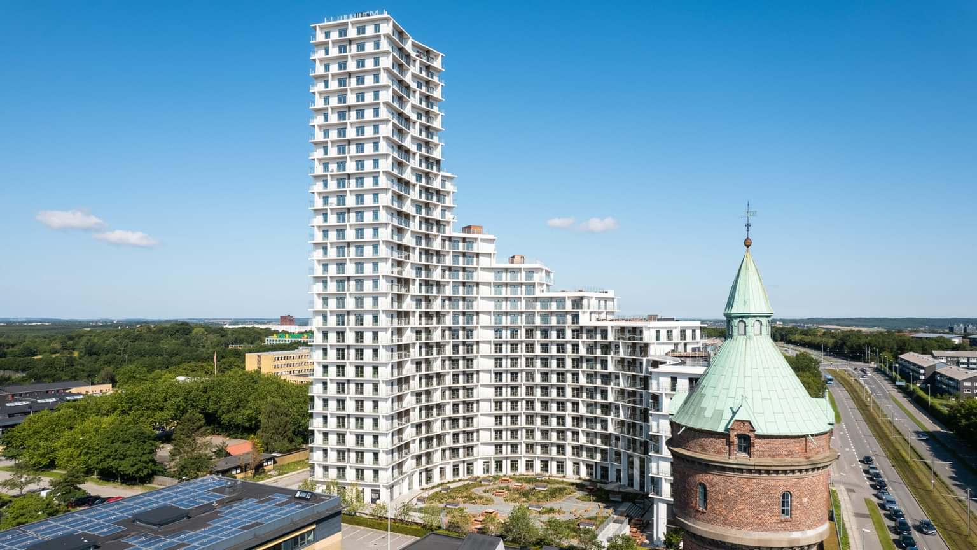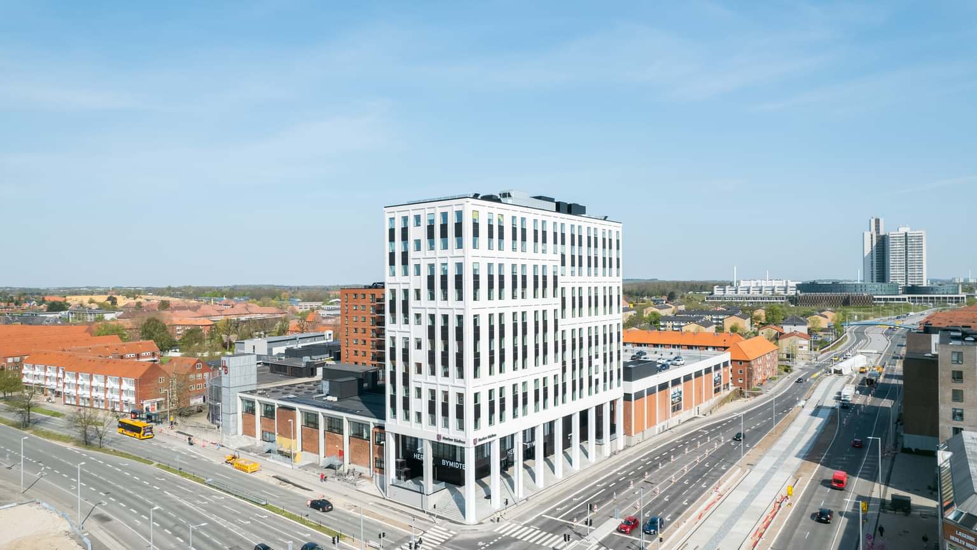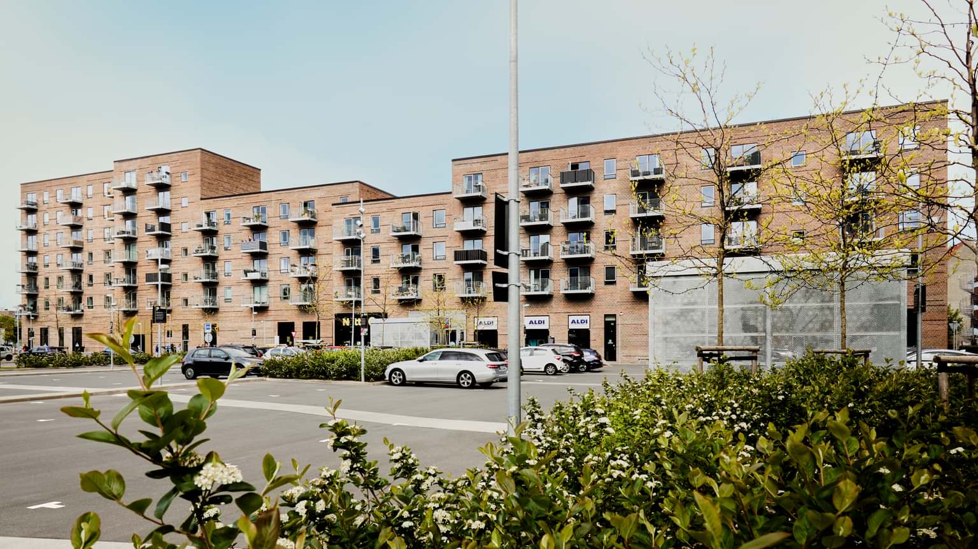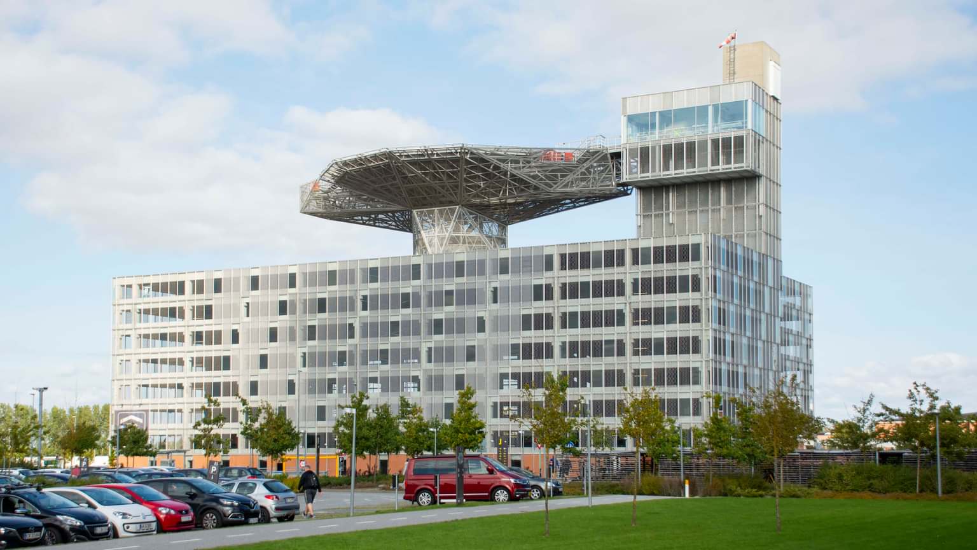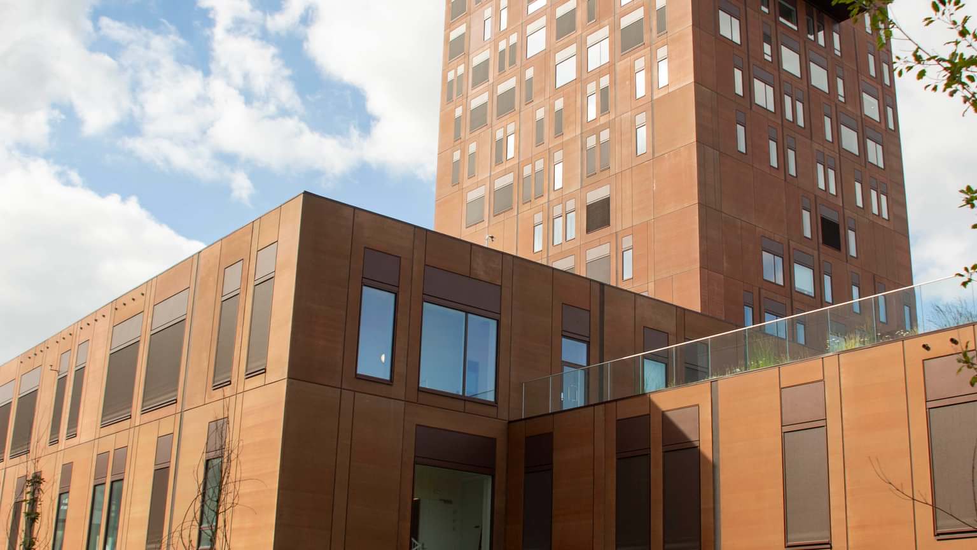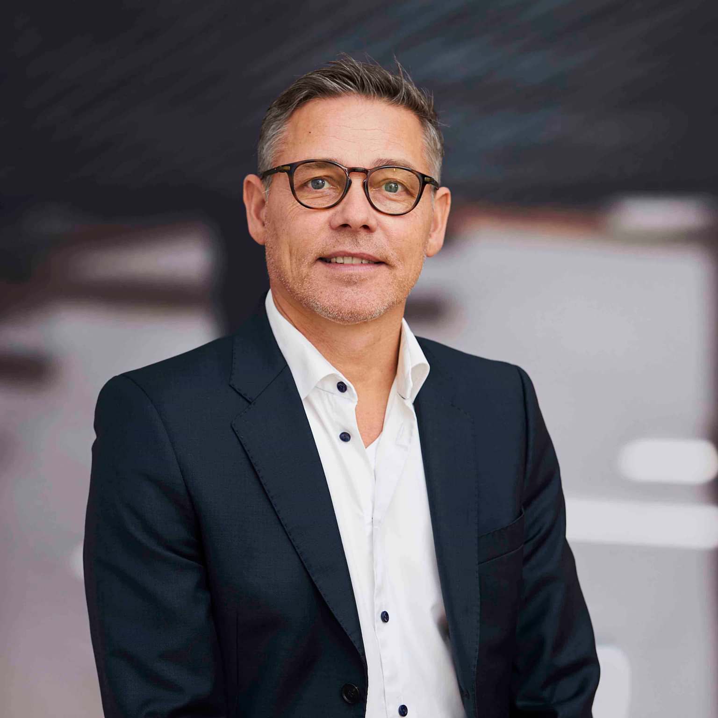Industry
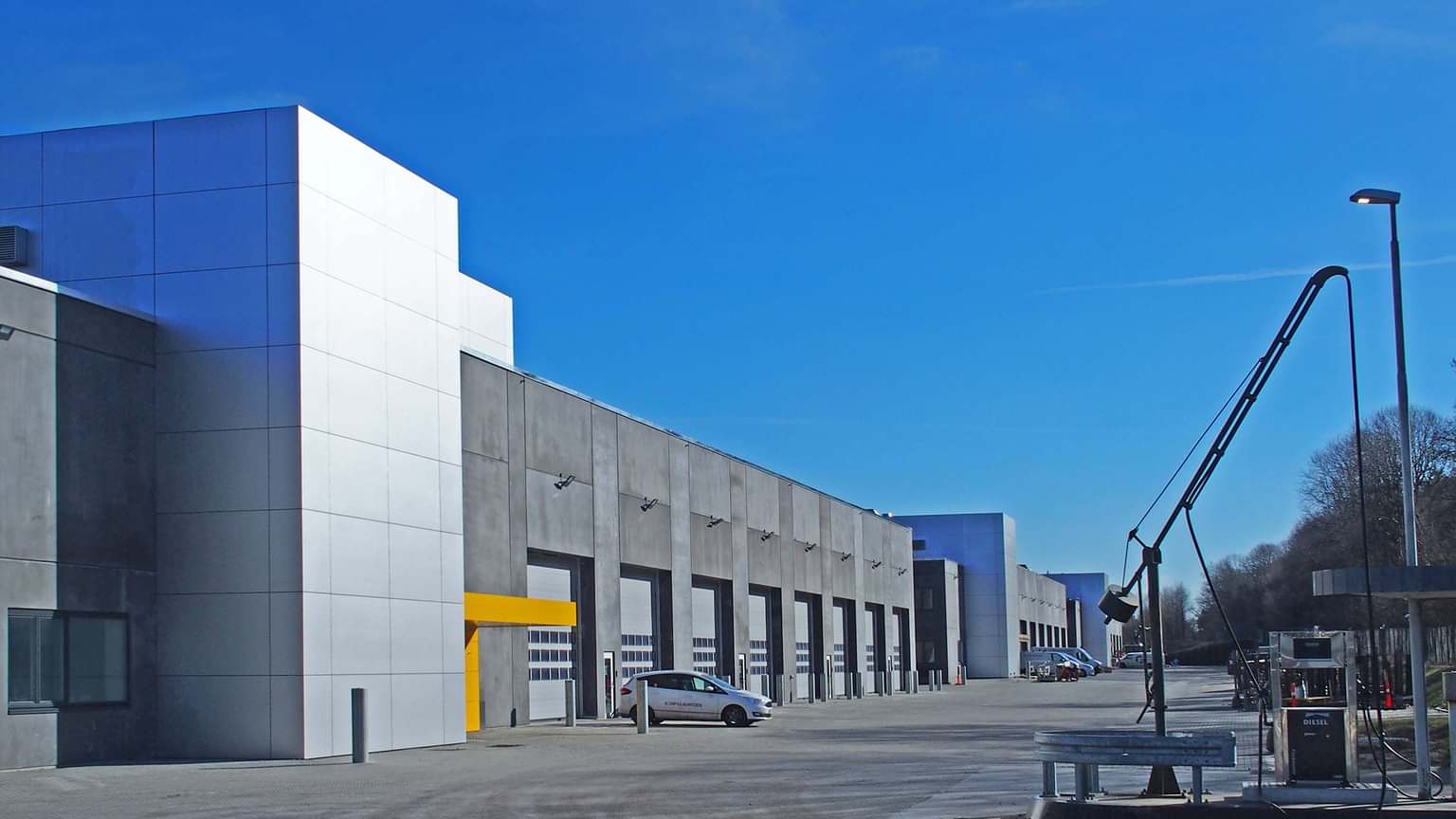
In 2024, Nordstern built more than 376,000 sq m of commercial buildings. The projects are built as individual commercial buildings or as part of larger urban space projects
PHARMA
Laboratories, Clinical Production and Cleanrooms
It takes expertise to build laboratories. Nordstern has built several types of laboratories for the healthcare system and has experience with cleanroom production and the associated facilities, including surfaces, ventilation, and safety.
Among other things, we have been responsible for the construction of the 14-storey building Forum, which is part of AUH in Skejby. The building houses both traditional and experimental research units with laboratories. The construction and installation technical solutions, fixtures and materials have been selected to meet the requirements for the GMO1 classification. As the departments are used for clinical production of cells for patient treatment, the laboratories and associated areas are listed according to relevant GMP (Good Manufacturing Practice) guidelines. This allows us to follow extensive requirements for the execution and control of the project.
Projects for the healthcare service place great demands on cleanliness, not least at the laboratories. We can build laboratories according to several purity classes, including DS/EN ISO 14644-1. Part 1 ensures the right air purity in the room. At the hospital in Gødstrup, Nordstern has built a research and education center, which includes a radiochemical section to produce radiopharmaceuticals for PET scans.
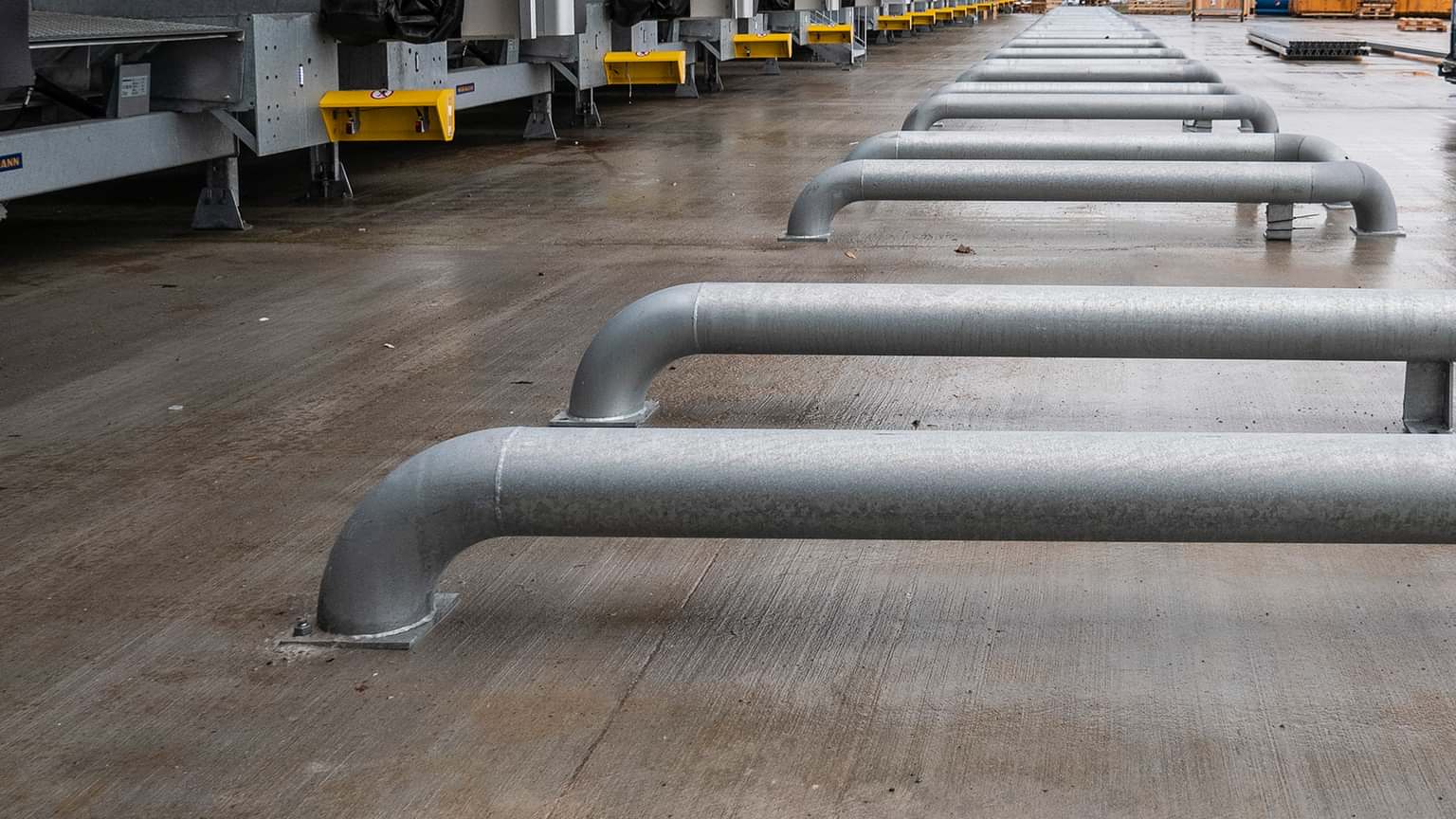
INDUSTRY AND KOMPLEKS PROJECTS
Buildings with high technical requirements
In addition to our many years of experience with healthcare buildings, manufacturing facilities and cold stores such as Havi and Baronessens Kvarter, our specialist knowledge of indoor climate control and building density is also based on complex projects such as Østerbro Ice Skating Rink and the Danish National Archives in Viborg. For projects like these, the choice of structures and installations is crucial to the success of the project.
Focus on safety
Buildings for research and the pharmaceutical industry place high demands on safety. In addition to the laboratories, we have at Nordstern worked with securing buildings, for example at Jyllands-Posten's headquarters in Aarhus and the police station in Herning. The projects also consider the safety of employees and potential users, such as at AUH Psychiatry in Skejby, which we have built and which we are in the process of expanding.
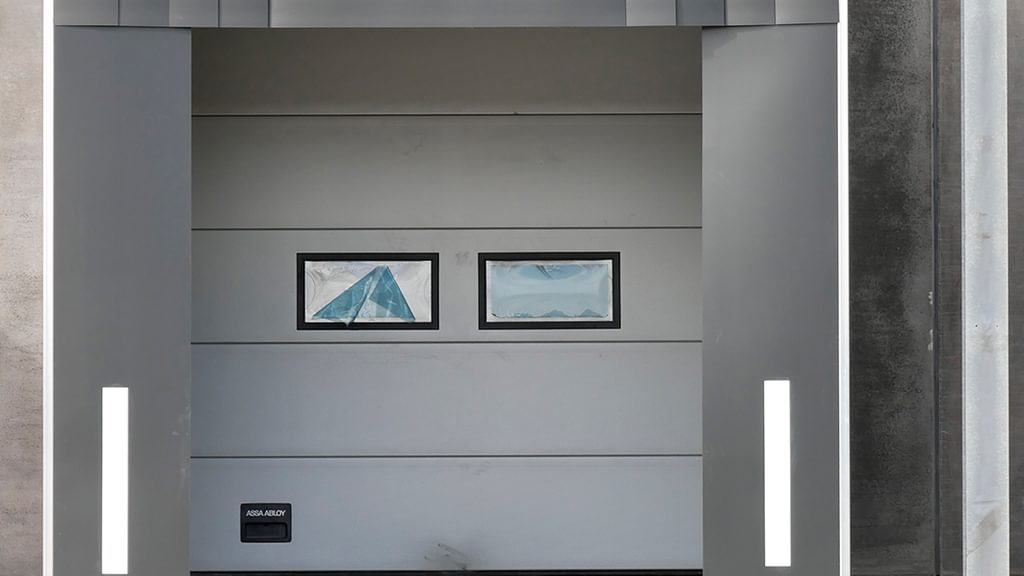
Retail at Urban Space Projects
Nordstern has built several major urban space projects, where commercial and residential buildings merge into larger units. These projects often include housing and office facilities, as well as parking facilities, cafés, and retail spaces.
For many years, shops and centers have been a natural part of urban space projects. Examples include Herning+, where residents will have access to a new urban space where common areas are combined with easy access to a grocery store and a retail lease. At Lygten II, the student housing will be supplemented with retail on parts of the ground floor and the entire first floor.
Over the years, we have developed processes in the construction of these projects in which the customers' requirements for functionality, operation and maintenance, economy, and architecture interact with challenges such as infrastructure and logistics. Our processes also consider buildings that are in operation during construction, such as Herlev Town Centre, as well as projects like Mjølnerparken, where there are residents in the area while the former ground floor apartments are being converted into a new shopping street with grocery stores, retail shops, and cafés.
Parking Facilities
Nordstern has built several parking facilities above and below ground for both private and public clients. Many of the projects are a natural part of an urban space or housing project, such as C.F. Møllers Have, where the housing project is supplemented with a public parking basement on two levels.
The parking facilities can be built as independent projects, such as Mælketorvet's car park in the center of Horsens and PAFR, which is a circular underground parking garage in Frederiksberg.
In addition, we have completed the construction of several parking facilities in a Public-Private Partnership (PPP). Examples include the car park at Østerbro Ice Skating Rink and the car park at NAU.
See more references via this link.
