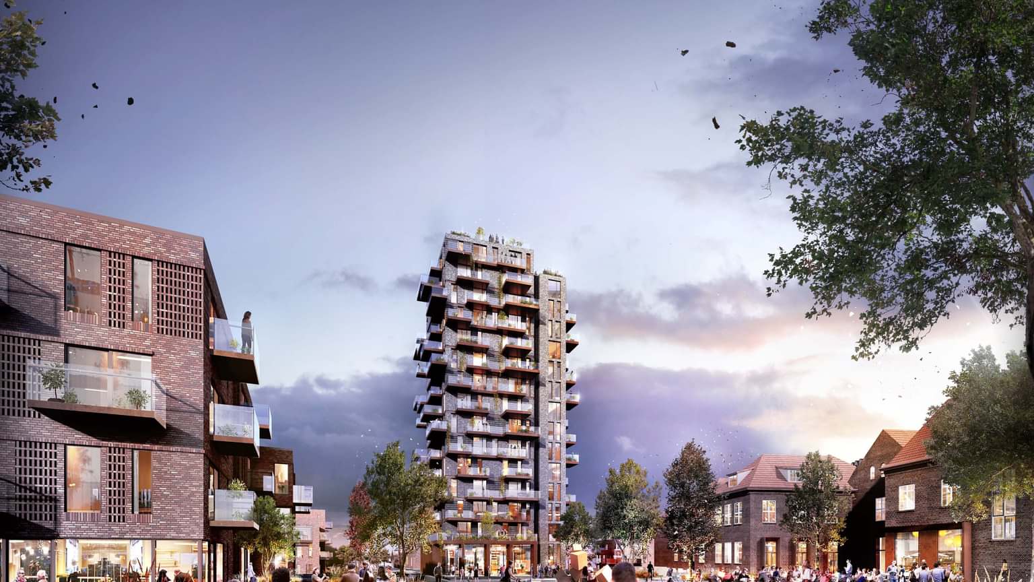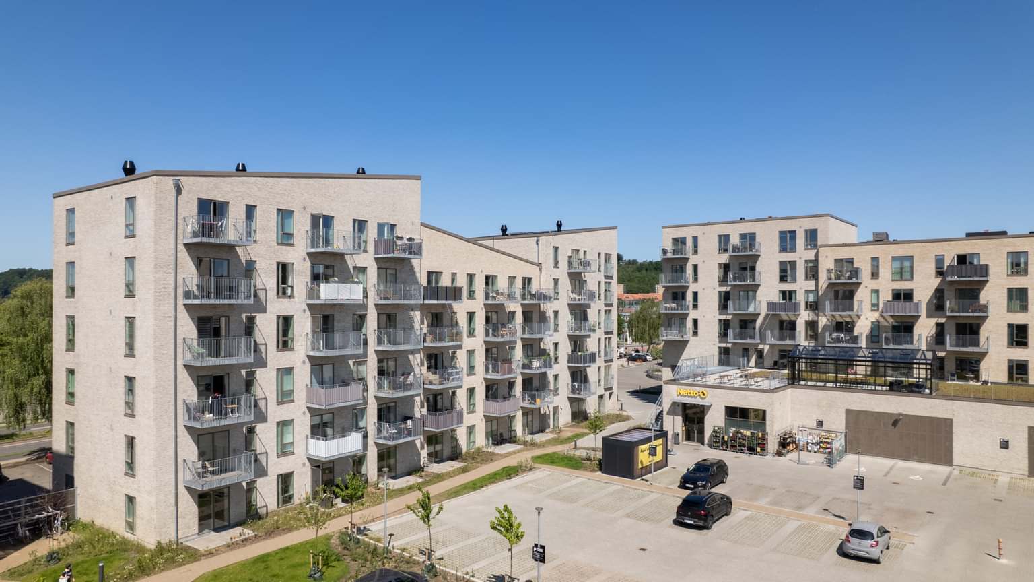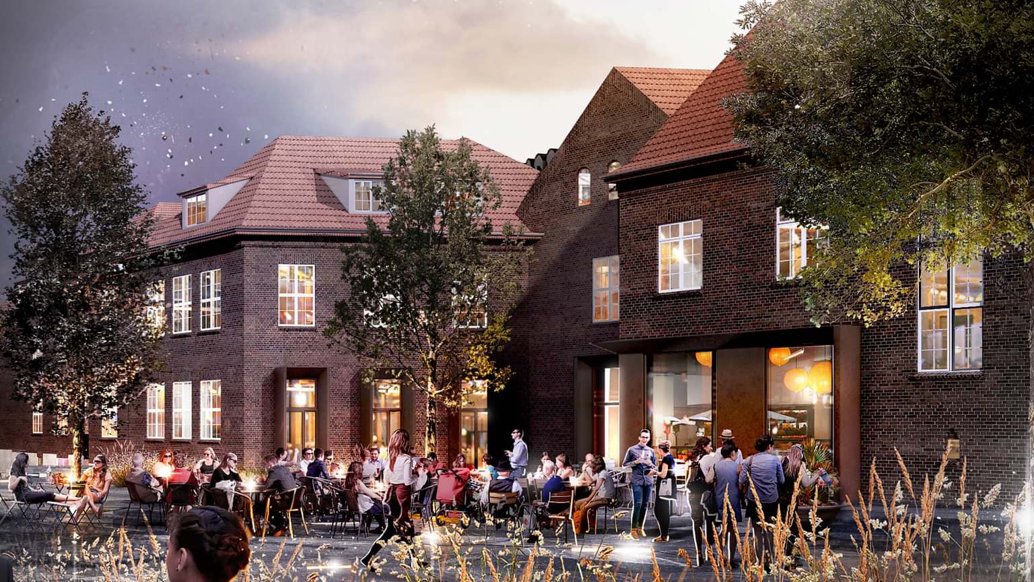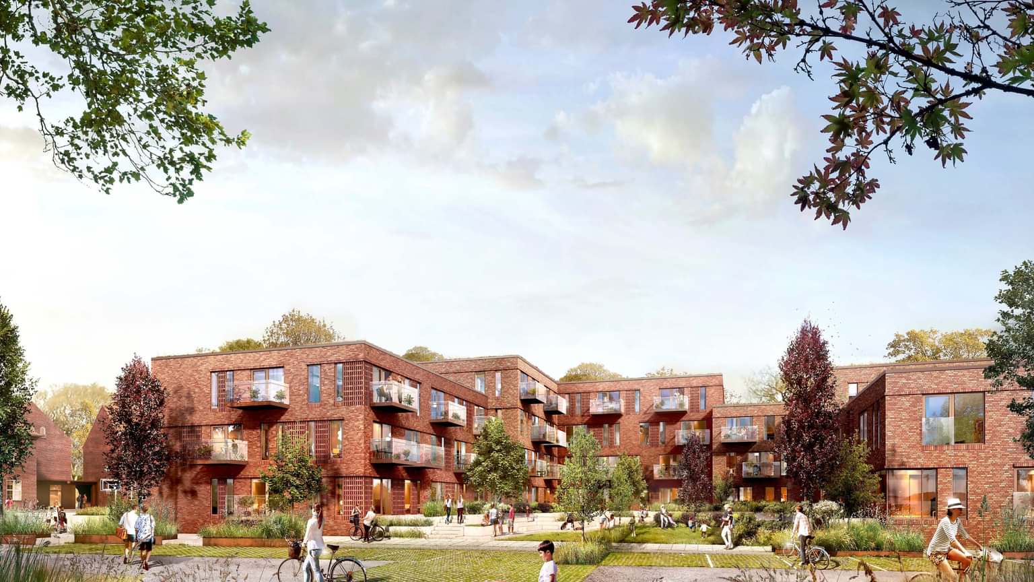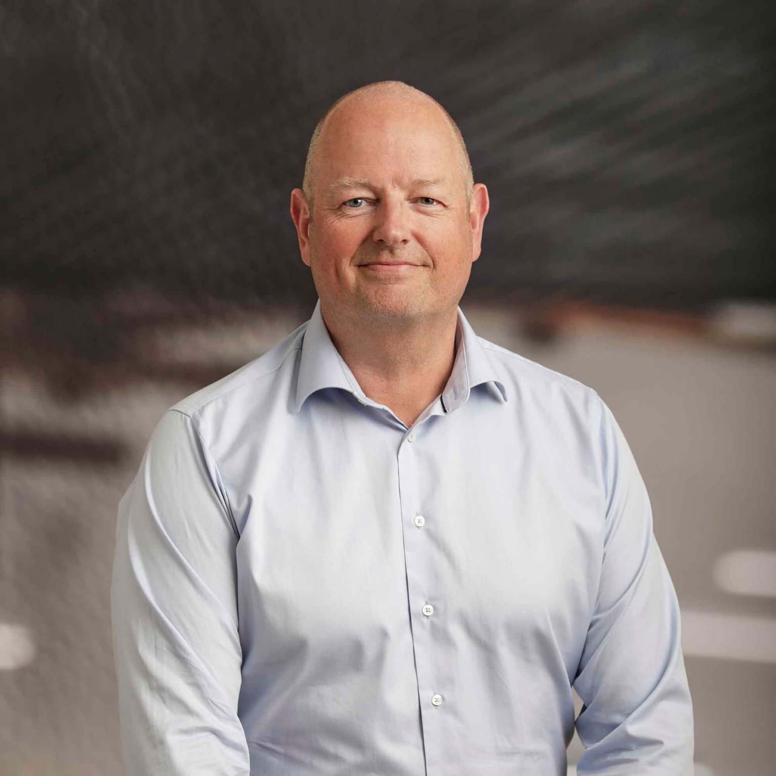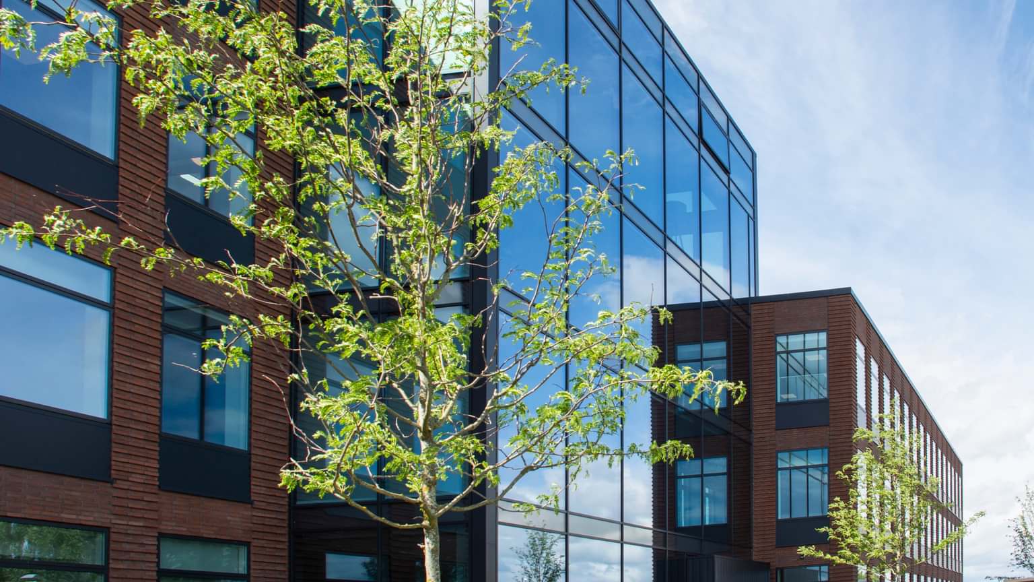
Agro Food Park
Turnkey contract
(Eastern Jutland)
+45 7562 7900
info@nordstern.dk
CVR:
29205272
Non-profit and private apartments, commercial leases, multi-storey blocks, a high-rise building, parking facilities and common green areas
Herning+ is a development project on the former hospital site in central Herning. The project includes different types of housing including, non-profit and private housing, multi-storey blocks, high-rise buildings, as well as associated facilities such as parking spaces, grocery stores and café area.
The project includes 14 individual construction projects totalling 56,000 m2, aimed at individuals, families and seniors. A total of about 600 homes with the same number of parking spaces.
The Townhouses project is located at the eastern end and is the first project to be handed over in Herning+. The homes will be placed in small clusters of three-storey buildings with free access to a green communal area in the middle. The roof pitches and the shades of the red brick vary to create coherence between existing and new architectural expressions.
The street will be designed as a plus sign and lead to a common gathering point for the area. Here, a new urban space will be established with green communal areas, shop, medical centre and grocery store. The central point will feature the 55-metre-high multi-storey building containing owner-occupied flats spread over 15 storeys.
The architectural design is based on the old, preservation-worthy buildings in the area, whose richness of detail forms the basis for the new buildings. At the same time, a number of the preservation-worthy buildings from the former hospital will be carefully renovated.
The first project is expected to be handed over in September 2022.
Turnkey contract
(Eastern Jutland)
Turnkey contract / Development
(Southern Jutland)
Ground Broken
Topping-out Ceremony
Hand-over
