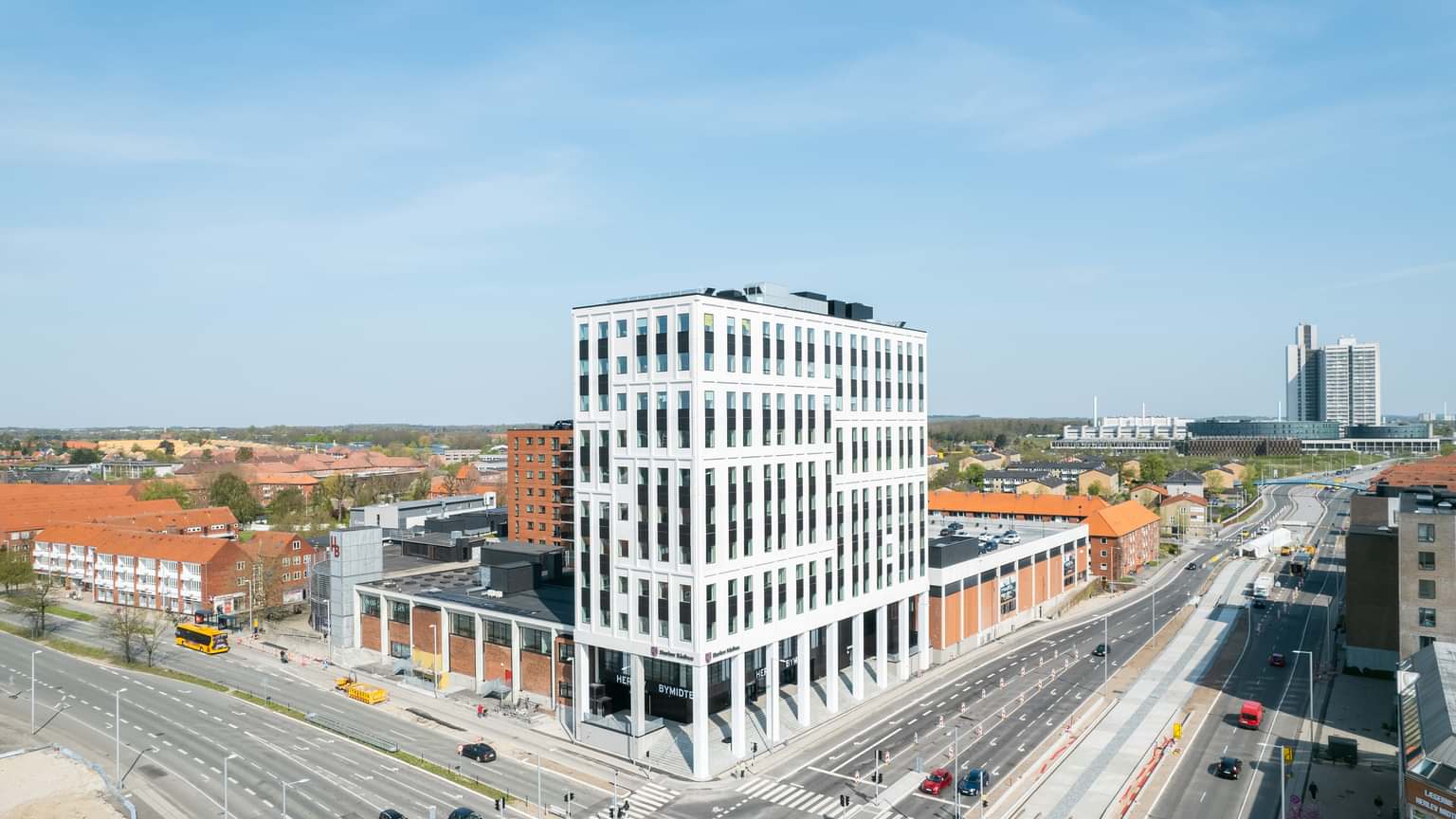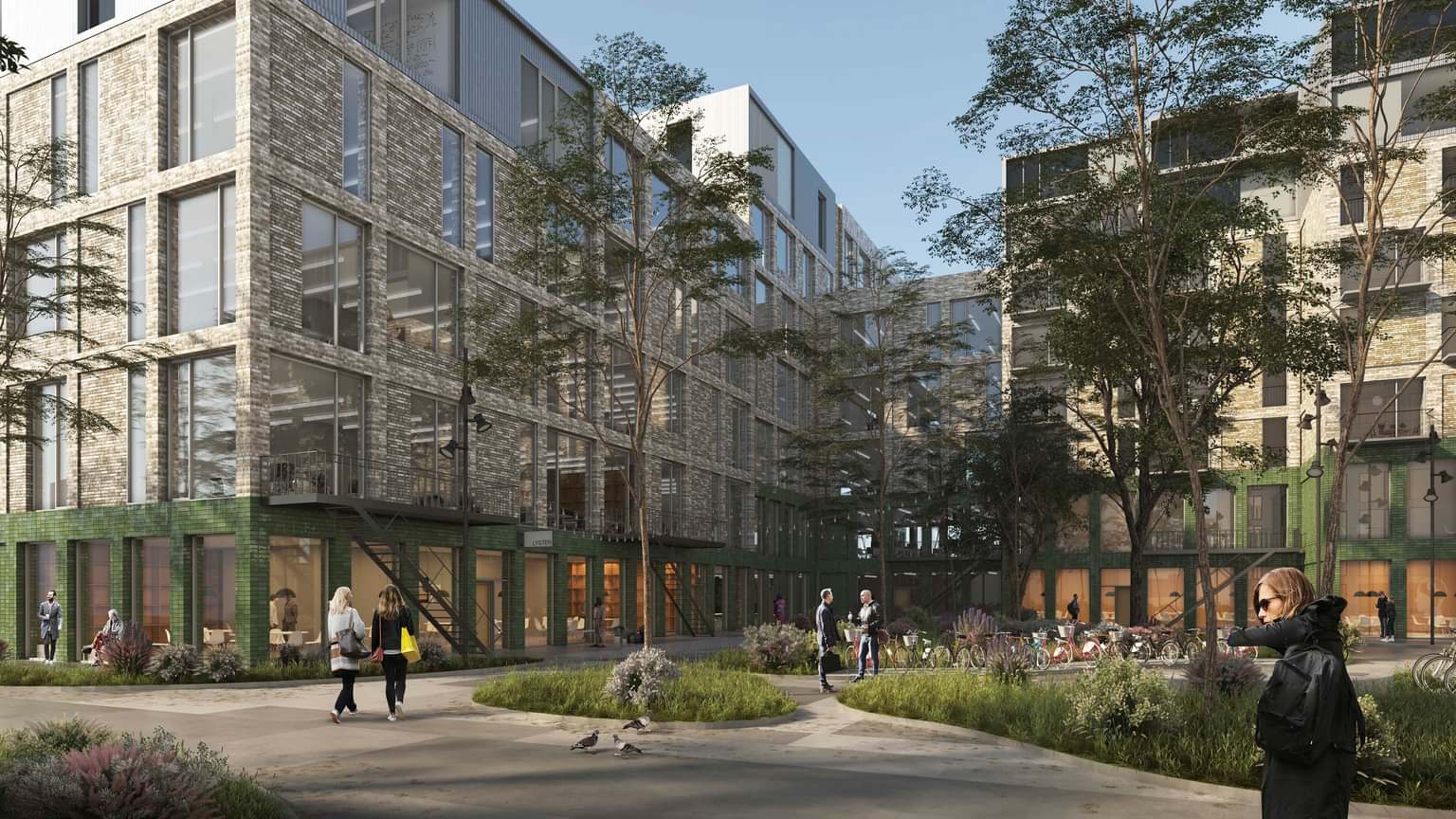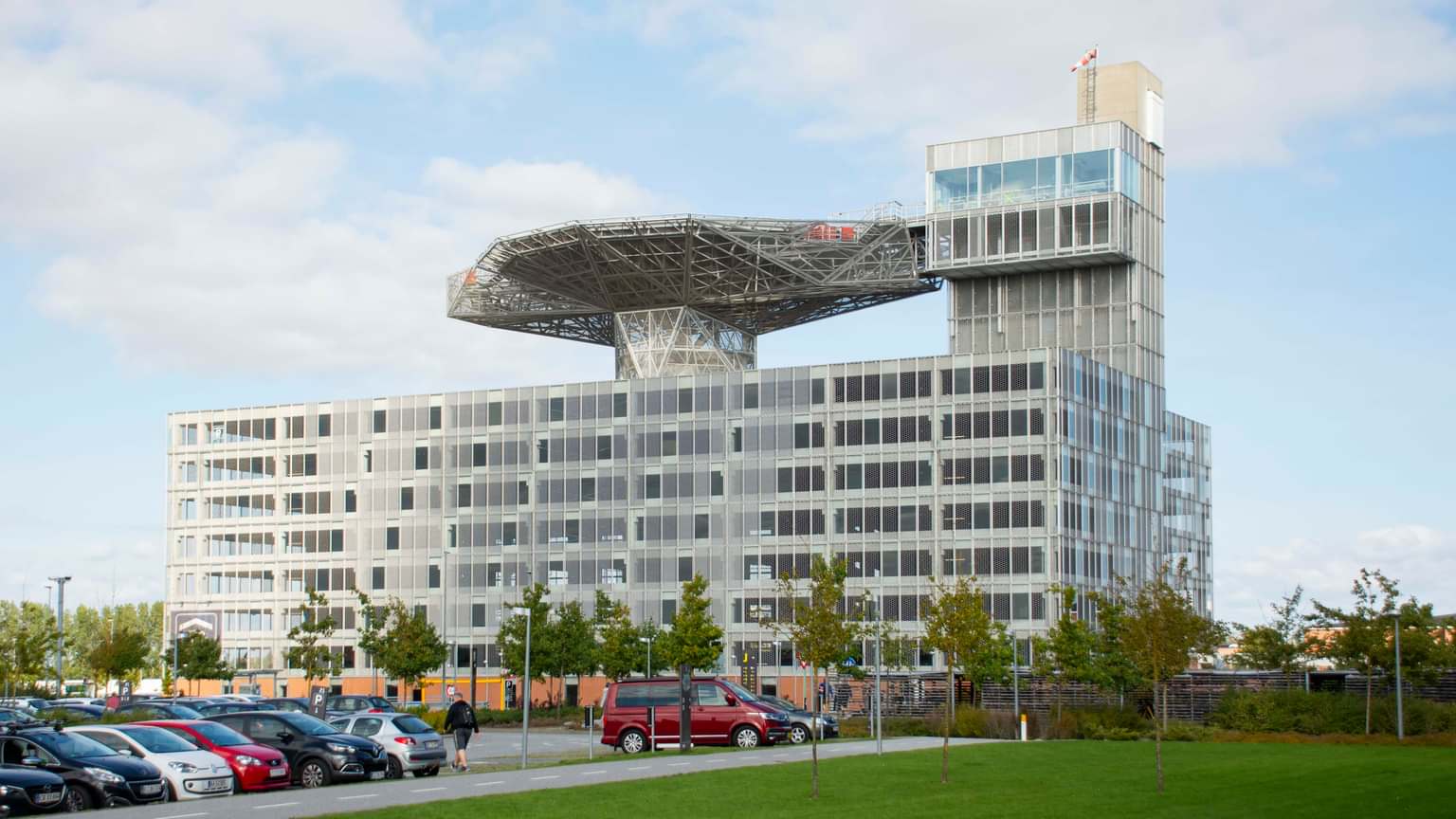
Herlev Town Centre
Turnkey contract / Development
(Capital Region of Denmark)
+45 7562 7900
info@nordstern.dk
CVR:
29205272
107 family housing, 54 student homes, commercial and retail premises
Construction of 12,500 sq m residential housing and 7,000 sq m commercial premises. The development comprises five four- to eight-storey buildings with 107 family housing, 54 student homes, commercial and retail premises.
Buildings A, B and D consist of 34, 52 and 21 family housing respectively. The family housing are between 50 sq m and 134 sq m.
Building E is a commercial building with 446 office workspaces. The ground floor has a canteen, kitchen, meeting room and technical room. On the first floor there is an office, foyer and commercial space, including grocery retail. From the second to the fourth floor, two commercial leases per floor will be established, with the remaining two floors being used as an office hotel with units as small as two-person cubicle offices. On top of the building, a roof terrace will be created for shared use by the building's residents.
In Building F, 54 student homes will be built with retail on parts of the ground floor and the entire first floor.
The buildings are of light-coloured brick, with the entrances of buildings A, B and D clad in red facing bricks and buildings E and F clad in green facing bricks. All housing above the ground floor are equipped with a balcony.
Adjacent to two of the buildings, a 3,868 sq m underground car park with 94 parking spaces will be built.
The project follows DGNB manual 2020 New buildings and extensive renovations – Housing. Lygten II has undergone a pre-certification and the project is moving towards a final DGNB Gold certification. The pre-certificate is issued on 13.03.2024.
Turnkey contract / Development
(Capital Region of Denmark)
Turnkey contract / PPP/PPC
(Eastern Jutland)
Ground Broken
Hand-over


