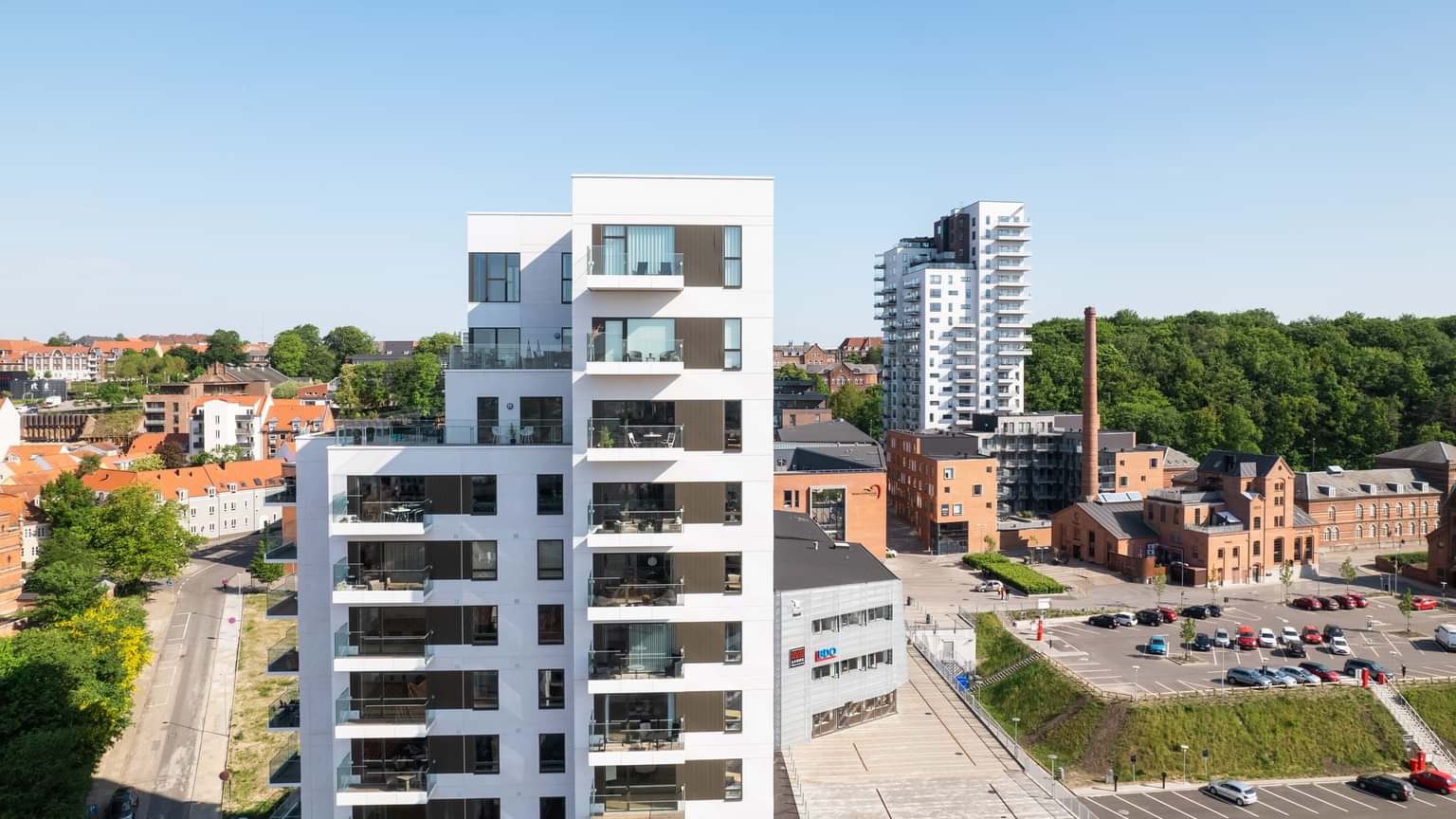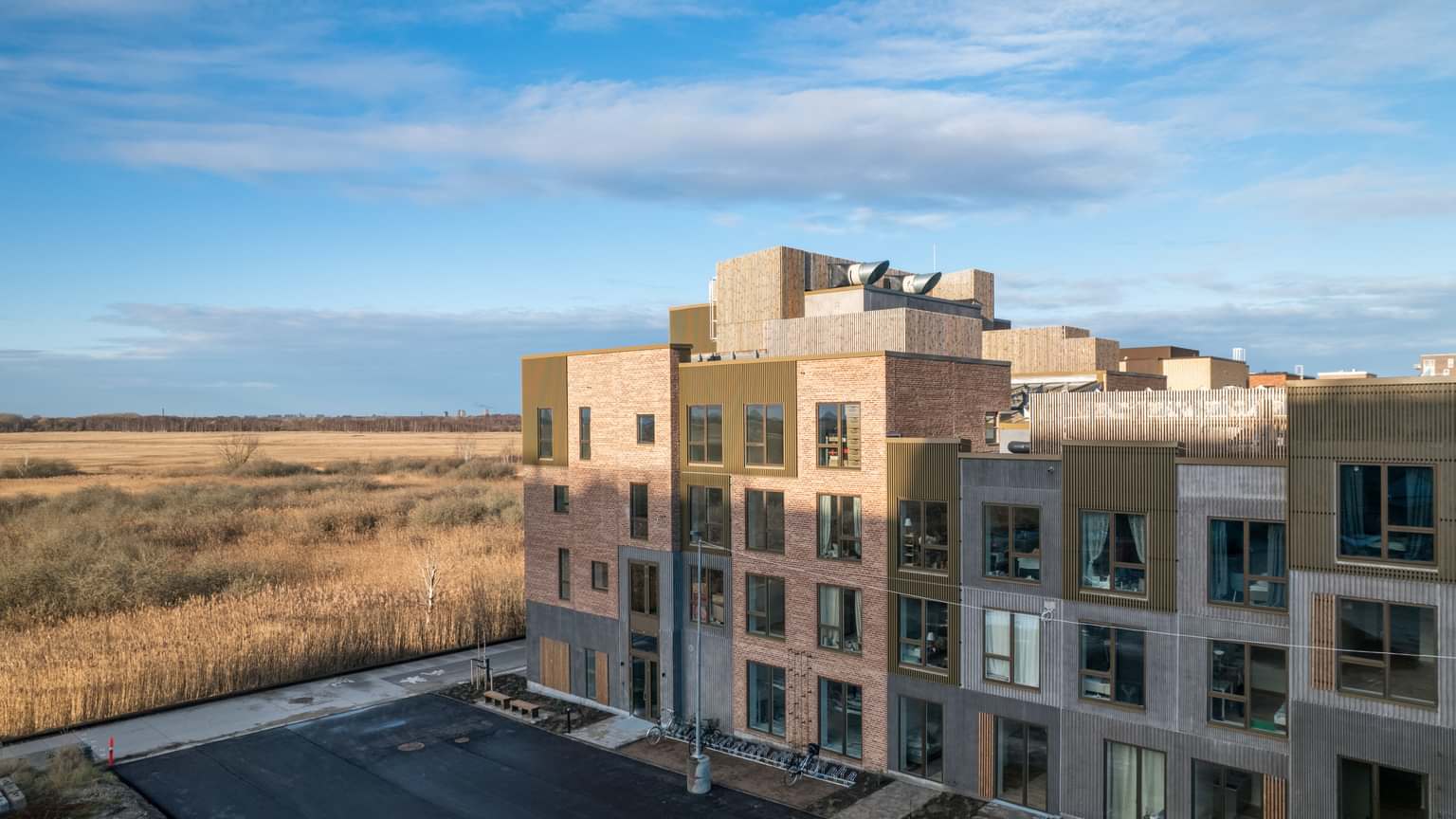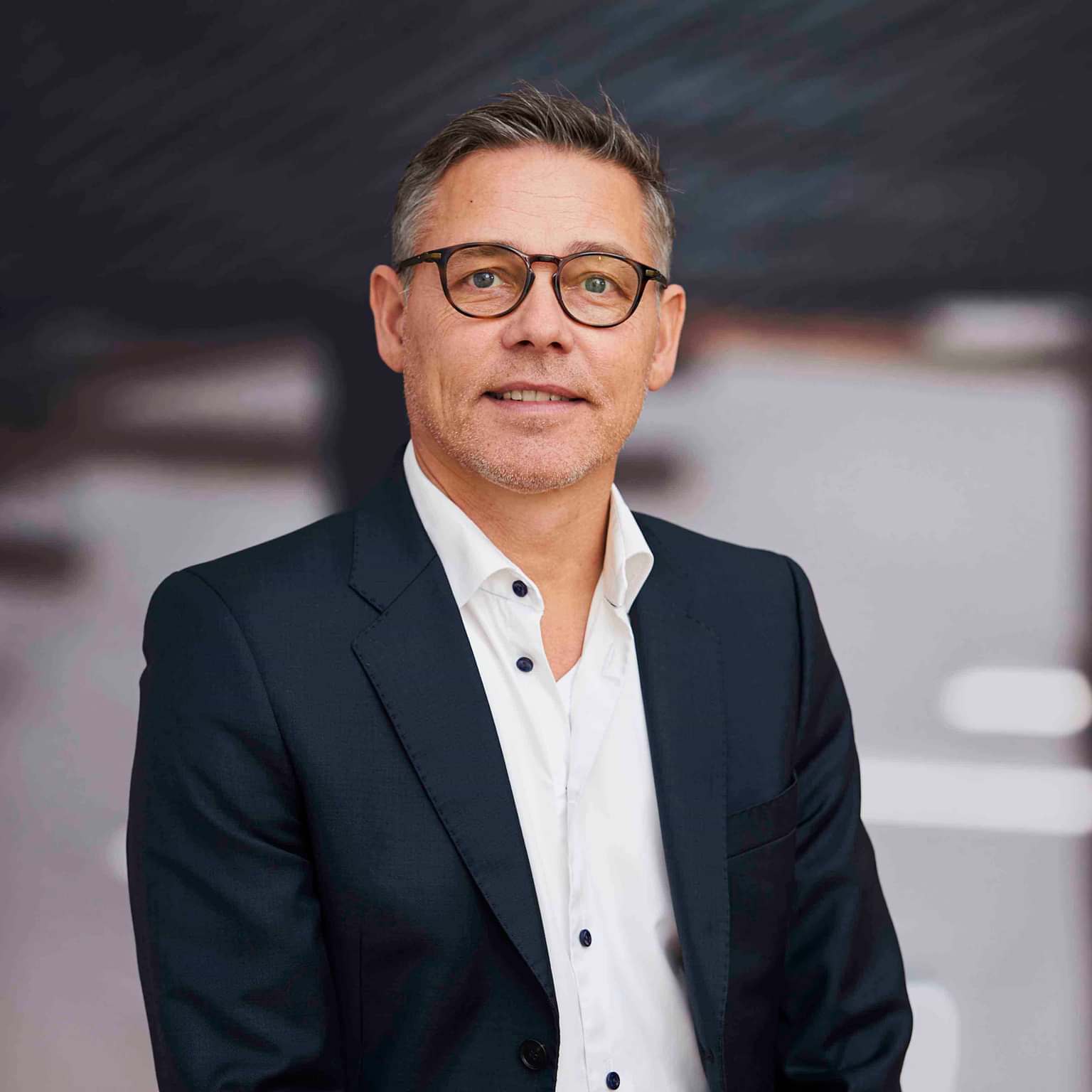
Bryggertårnet
Turnkey contract / Development
(Central Jutland)
+45 7562 7900
info@nordstern.dk
CVR:
29205272
Office building with flexible layout
Nordstern has built a mixed-use office building in the Woods concept, Woods Nordport. The concept focuses on renting out office spaces adapted to suit the tenants' space requirements. The project has a strong focus on the building achieving the optimal high number of office workplaces with the option of a flexible layout at a later stage.
The ground floor is arranged with café/reception area, canteen, offices and meeting centre. On the first to fourth floor, there are office areas with associated facilities.
The building's shell is constructed of concrete with brick facades. In addition to the cavity-walled facade, the building has a central section with large glass sections in glass/aluminium, which houses the building's communal facilities. There are solar cells on top of the building, together with a roof terrace for the use of the building's users.
Woods Norport is DGNB Gold-certified according to the DGNB Manual 2016 for New Buildings and Major Renovations. The certification was issued in February 2025.
Turnkey contract / Development
(Central Jutland)
Turnkey contract / Development
(Capital Region of Denmark)
Ground Broken
Hand-over

