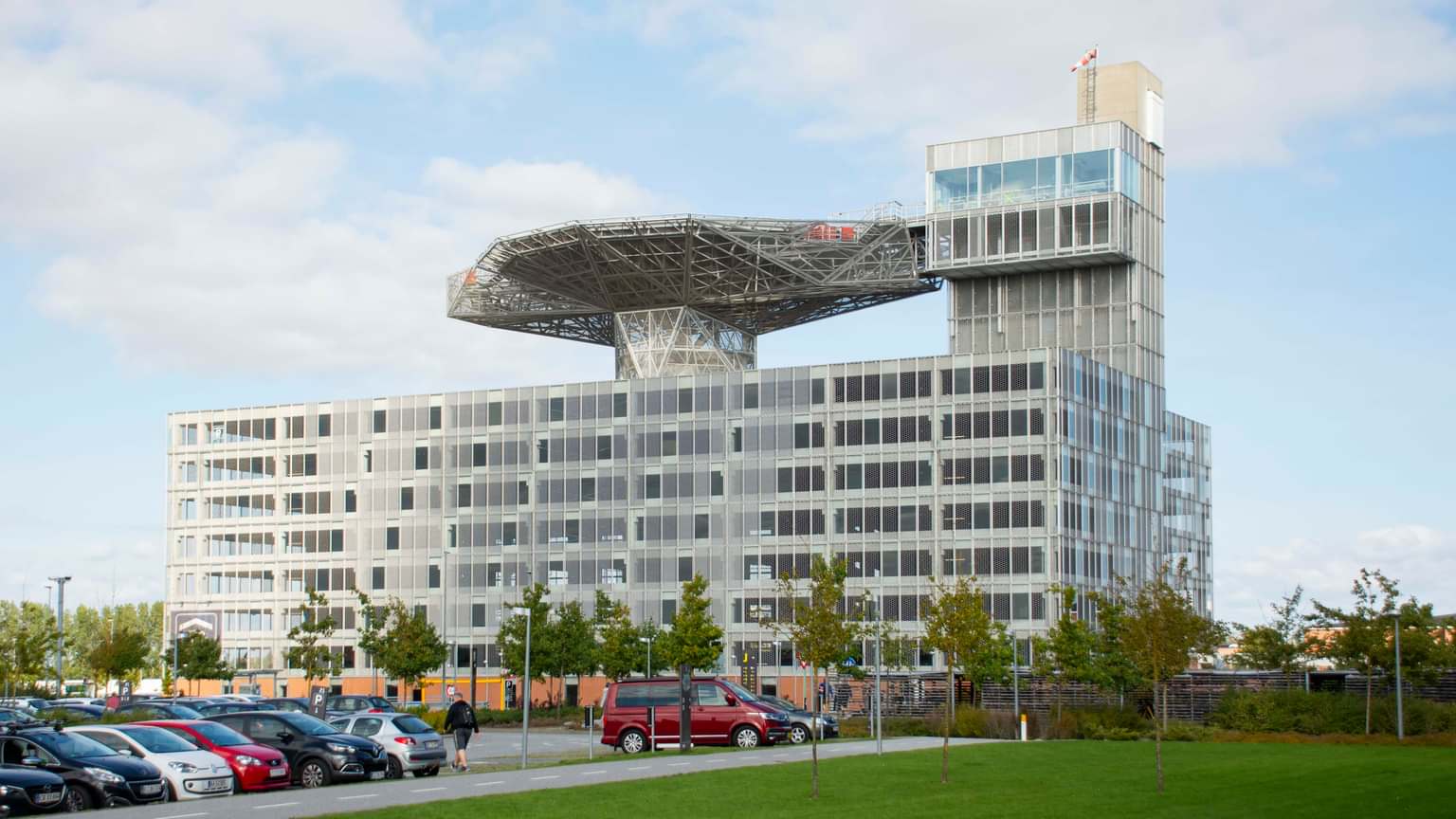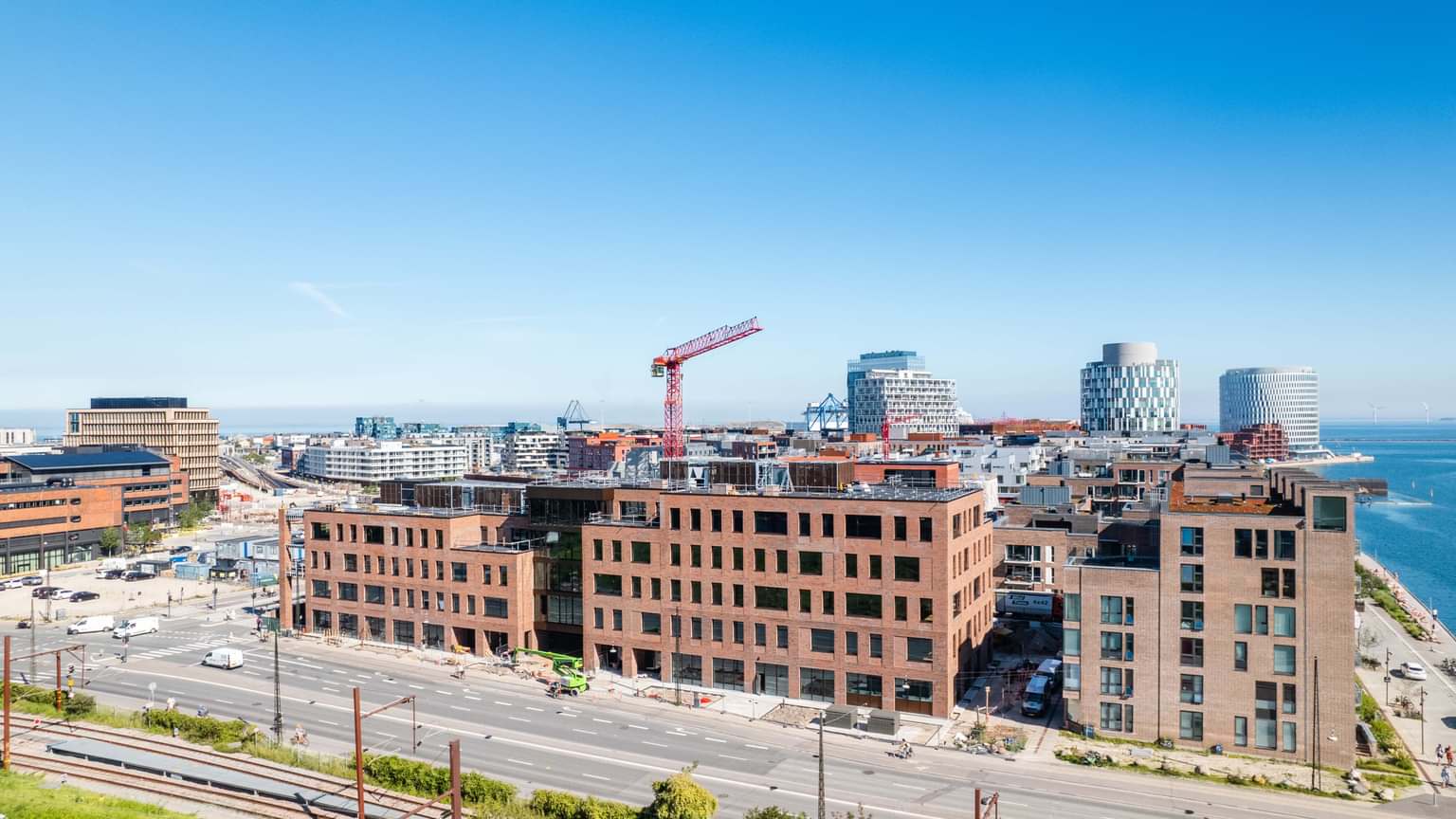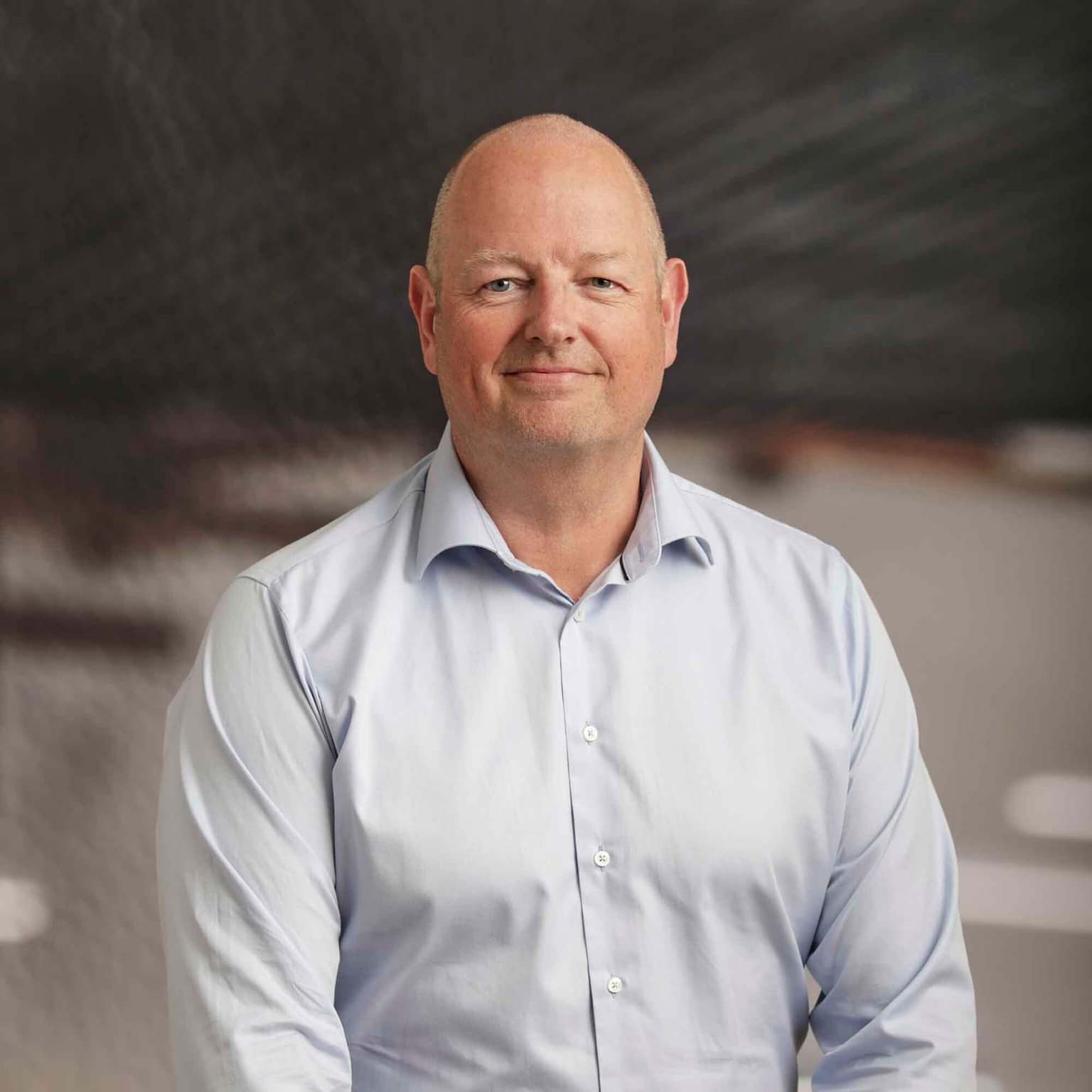
AUH multi-story car park with heliport
Turnkey contract / PPP/PPC
(Eastern Jutland)
+45 7562 7900
info@nordstern.dk
CVR:
29205272
4,849 sq m residential housing and commercial premises with a 2,738 sq m basement
Thors Bakke is a centrally located urban development
project in Randers, where several distinctive tower buildings have been
constructed to create a vibrant district combining residential, commercial, and
communal spaces.
Here, Nordstern has also previously developed and constructed Thors Tårn and Thors Karré, which serve as an extension of Bryggertårnet and are part of the overall development of Thors Bakke. Thors Tårn, with its 19 stories, is the tallest building in Randers and houses 36 public family apartments, 18 senior apartments, and 36 privately owned apartments on the upper floors. Thors Karré further contributes to the district with 101 youth apartments spread across five stories.
As part of this development, Thors Bakke II – Bryggertårnet has been constructed. The building spans 13 stories and has a total area of 4,849 m².
The two lower floors of the tower contain commercial rental spaces totaling 850 m², which can be used for offices, cafés, or retail. The remaining 11 floors consist of residential units ranging in size from 67 m² to 90 m², along with three types of penthouse apartments.
The apartments feature two to four rooms, an open-plan kitchen and living area, and storage space. Each unit has its own balcony or terrace, while the penthouses include rooftop terraces. The top three apartments also have greenhouses. Beneath the tower buildings, there is a two-level basement spanning a total of 2,738 m², offering underground parking for 95 cars, storage rooms, and bicycle parking. The tower is constructed using white concrete sandwich panels, with the lower two floors clad in red bricks. Around the development, green recreational areas have been established, including a large hill accessible to residents.
Additionally, the apartments in Bryggertårnet are designed with a focus on optimal use of space, natural light, and impressive views over Randers. The tower provides housing solutions for a broad target group, including families, young couples, and professionals.
The project also emphasizes community and social interaction through well-thought-out shared spaces that support a vibrant neighborhood.
Thors Bakke II has been built using the open-book model, ensuring transparency and a trust-based collaboration between the developer and other project stakeholders.
Bryggertårnet was completed in march 2024.
Turnkey contract / PPP/PPC
(Eastern Jutland)
Turnkey contract
(Capital Region of Denmark)
Ground Broken
Hand-over


