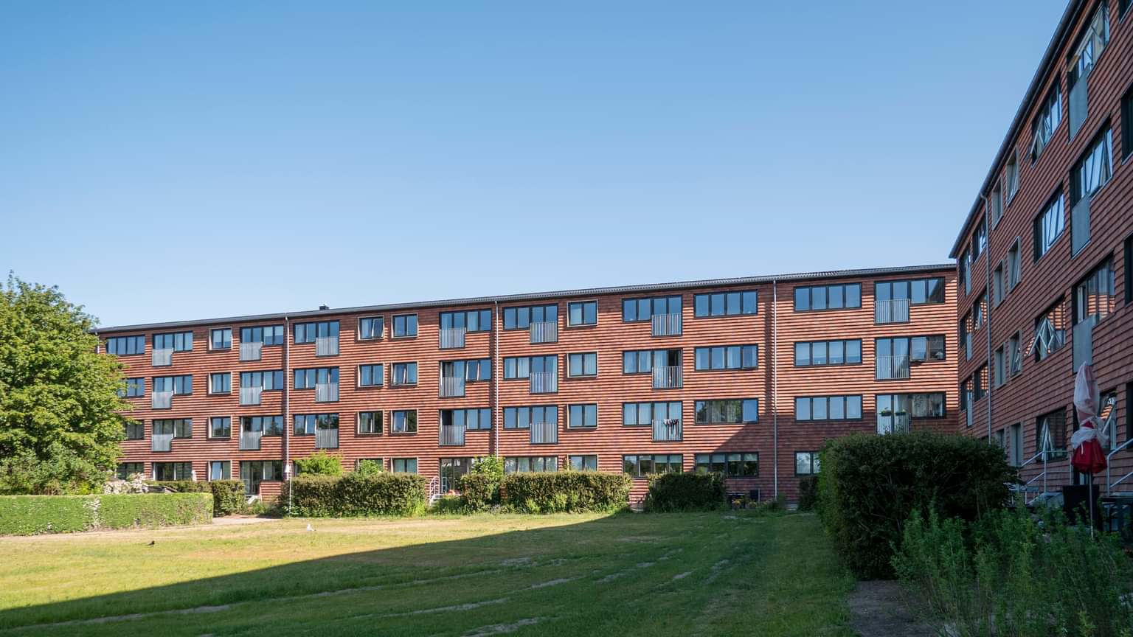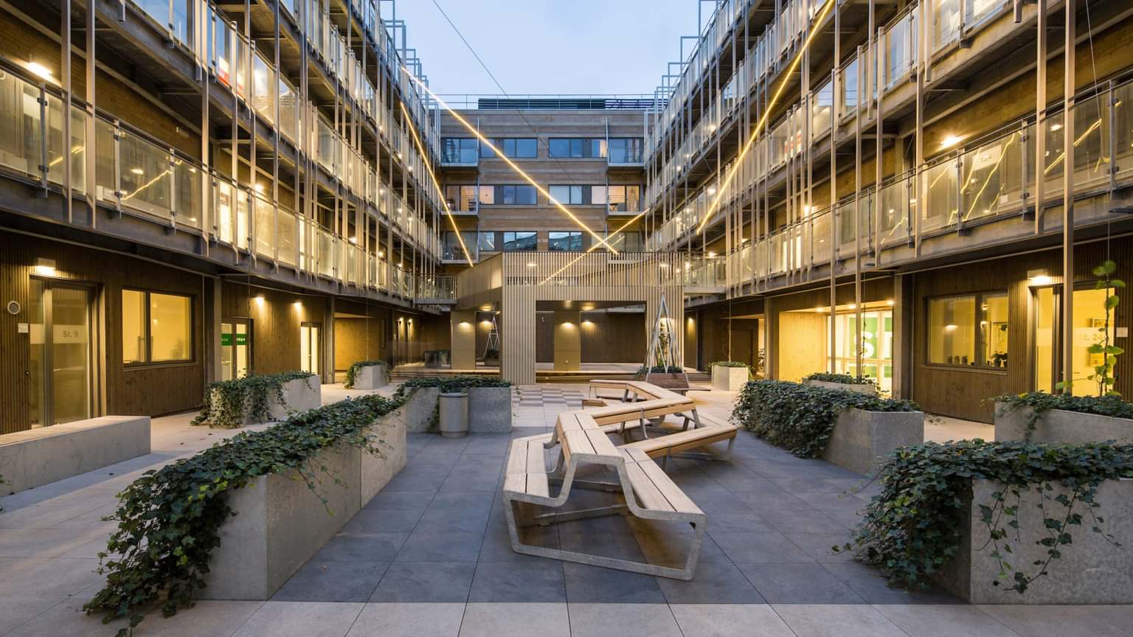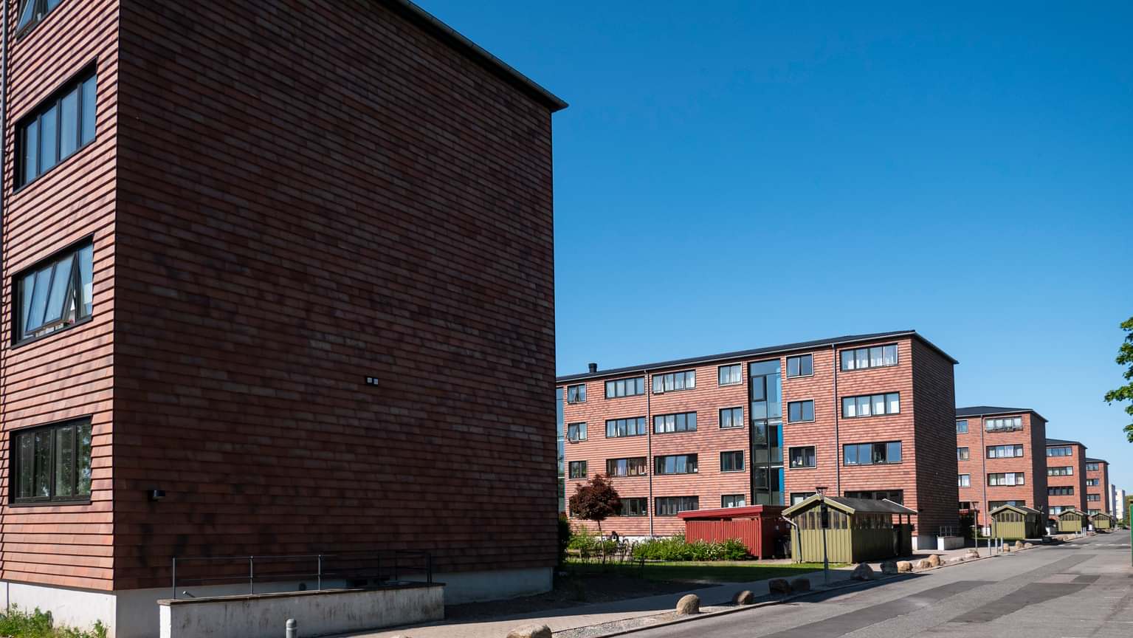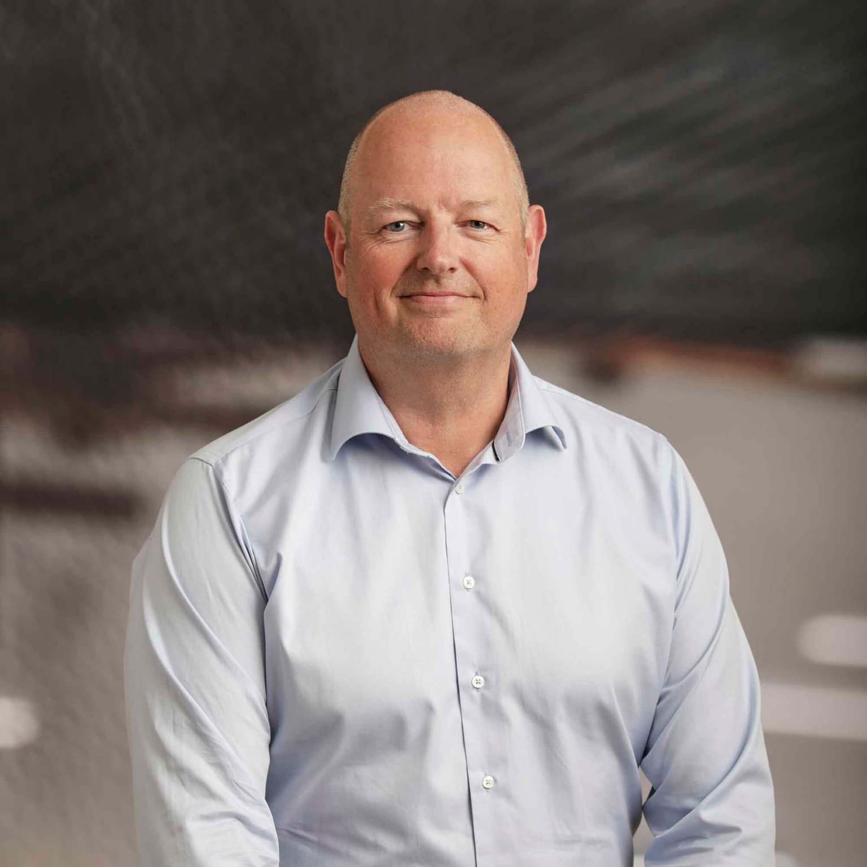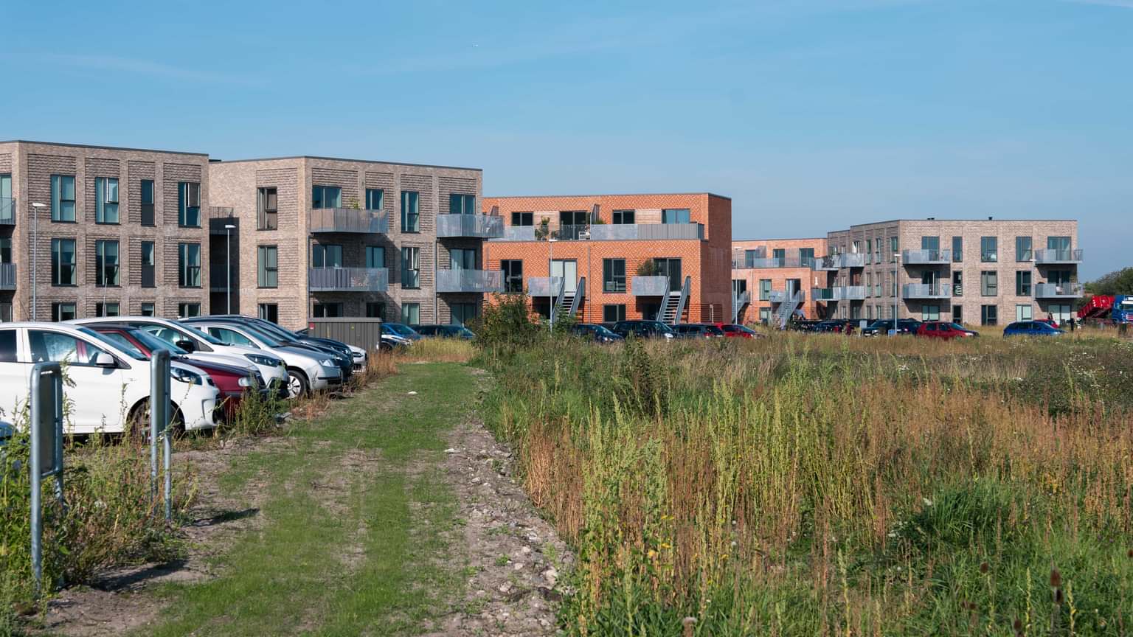
Tømmerup Parken
Turnkey contract / Development
(Capital Region of Denmark)
+45 7562 7900
info@nordstern.dk
CVR:
29205272
Renovation of a building of three floors
The building consists of three floors, a utilised attic and a full basement under the blocks.
There are a total of 184 homes of varying sizes with a total living area of 15,184 square meters, and the homes have been designed as one-, two- and three-bedroom apartments. The ground floor apartments have direct access to their own garden, and the other apartments have a French balcony. The homes are structurally similar, but with different floor plans.
The project aimed to remedy physical problems in the buildings and thermal bridges in external walls, to create a better indoor climate and to renovate the technical installations. The building's original roofing was corrugated eternit sheets containing asbestos. The project included replacing the existing roof, insulating the attic and installing new downpipes and gutters. There was also a complete renovation of all water pipes and downpipes, and floor drains in bathrooms.
The existing facade panels were removed and discarded in the context of the renovation. Insulation was retrofitted, and the new facade construction with screen tiles is attached directly to the existing rear wall. All windows were replaced with ventilation windows. French balcony doors and entrance doors were also been replaced. The ventilated windows feature a double wood/aluminium construction that facilitates continuous, controlled air supply.
Turnkey contract / Development
(Capital Region of Denmark)
Turnkey contract
(Eastern Jutland)
Ground Broken
Hand-over
