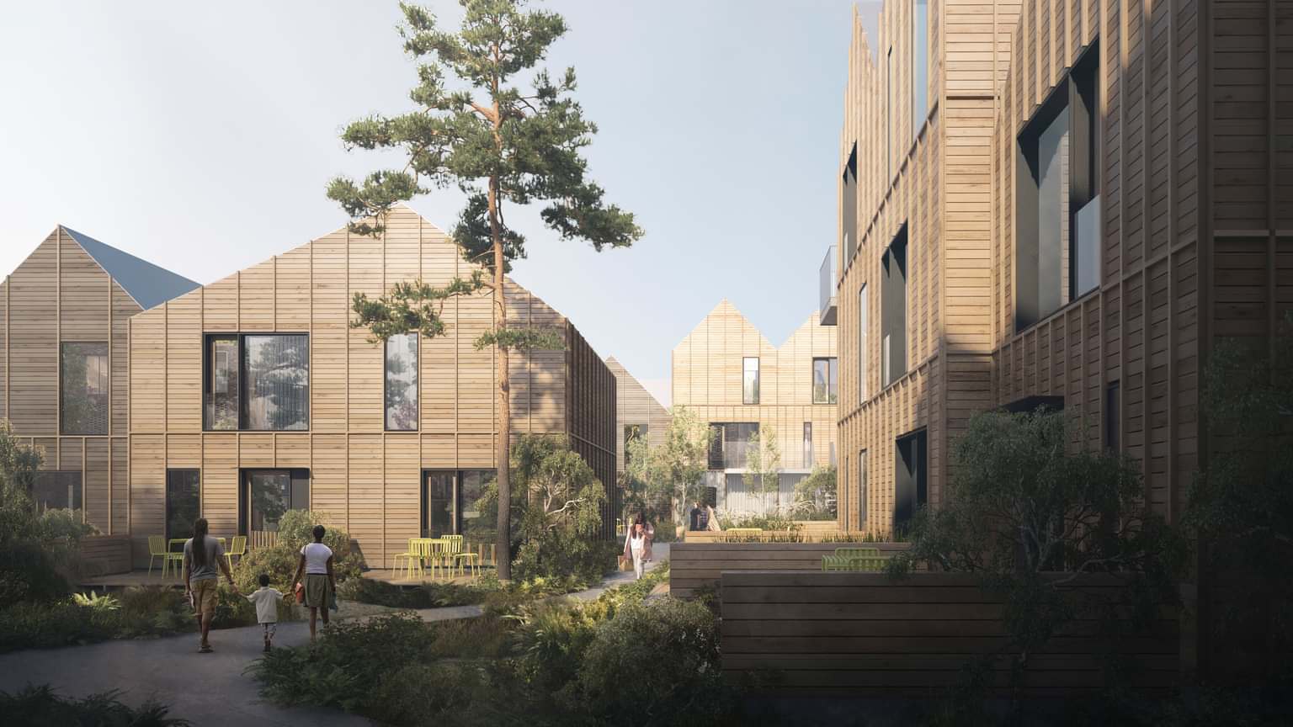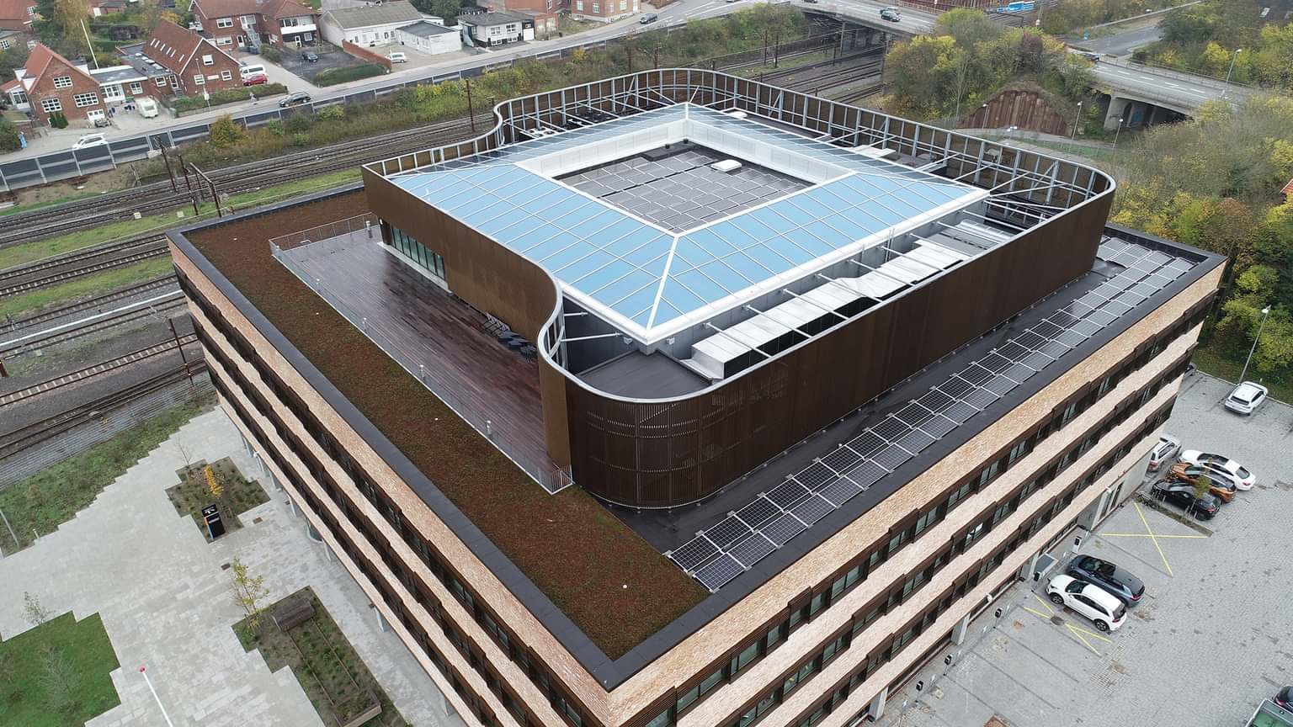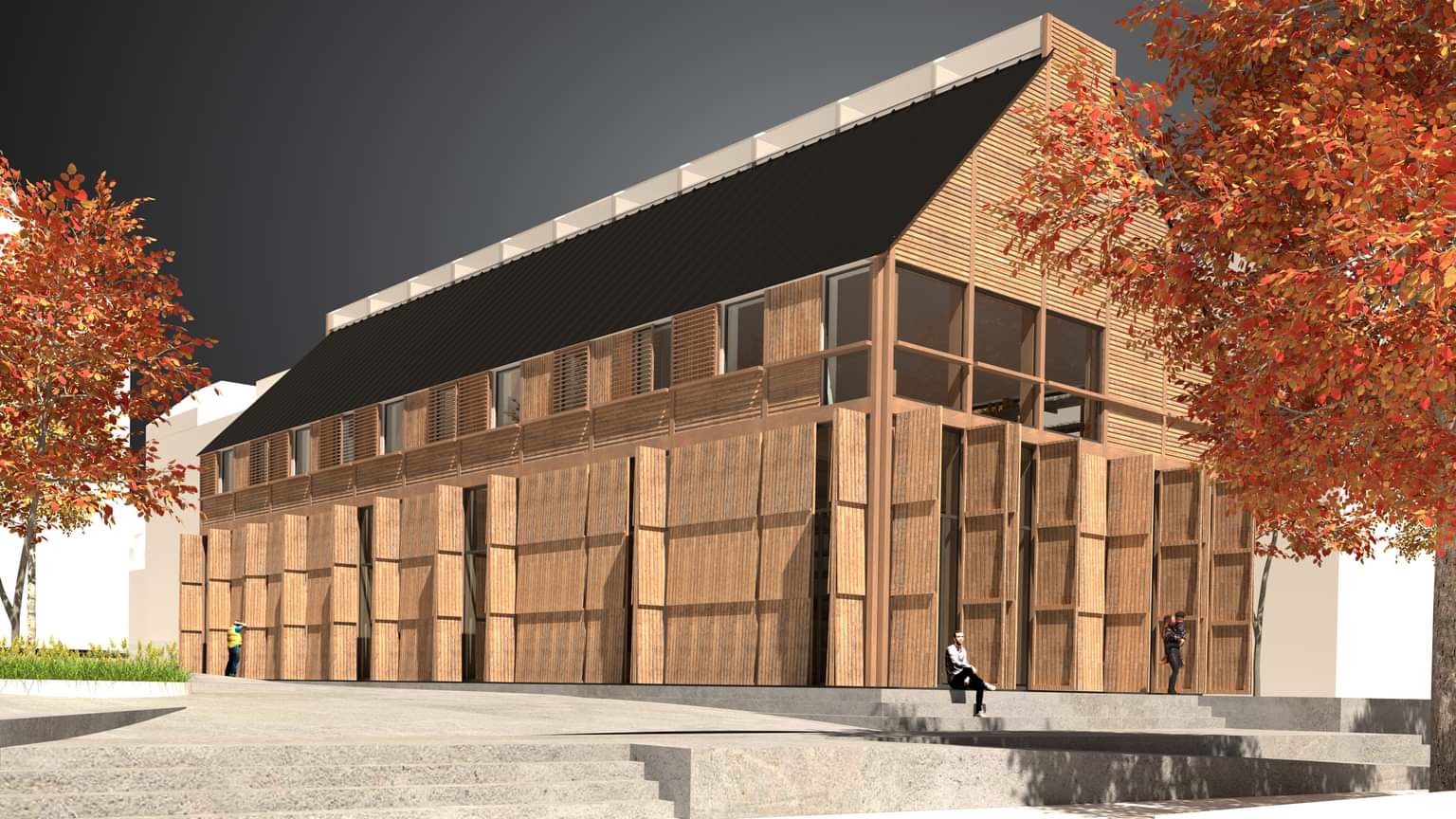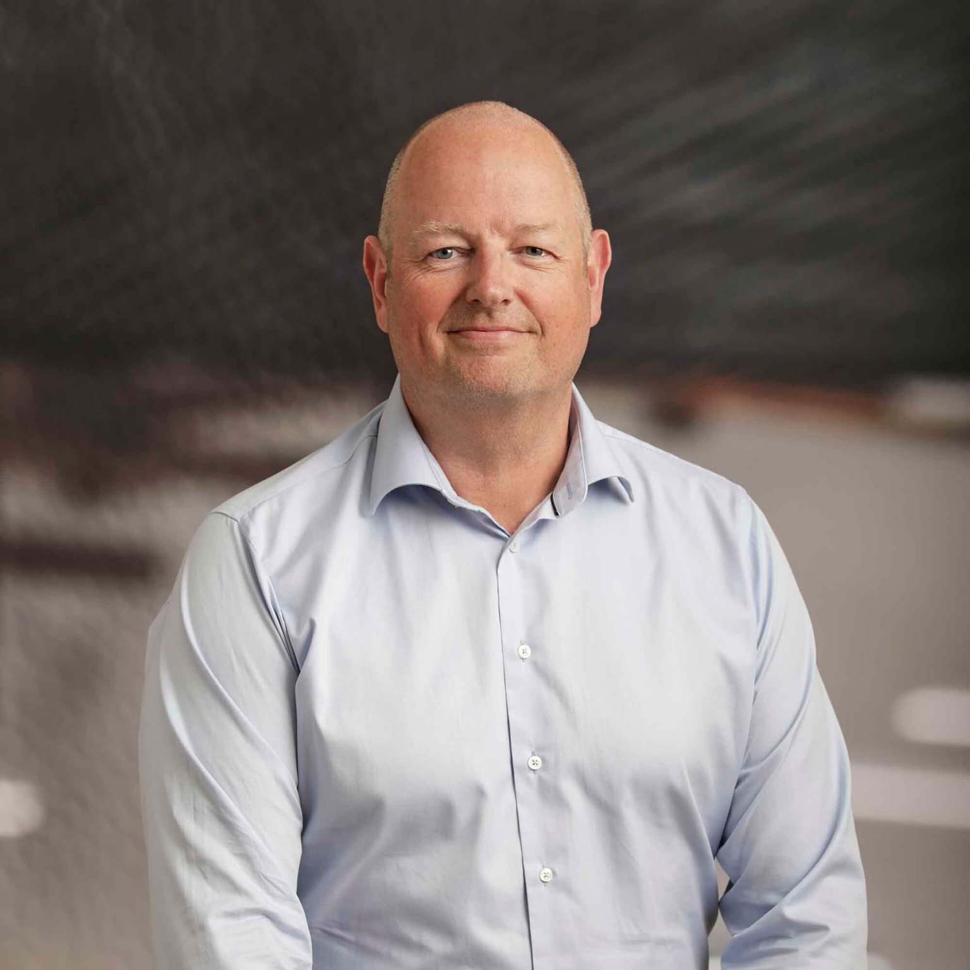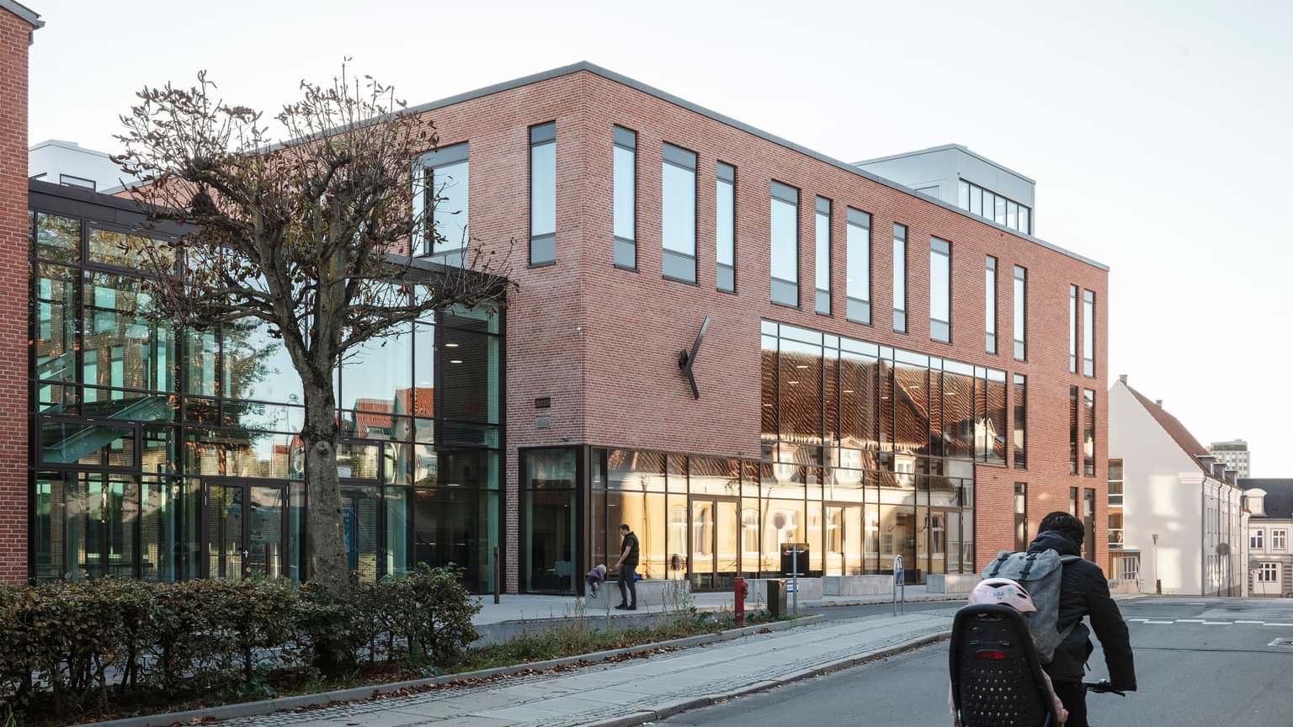
Sct. Ibs School
Turnkey contract
(Eastern Jutland)
+45 7562 7900
info@nordstern.dk
CVR:
29205272
Trærækkerne and Åens Hus are part of the extensive project 'Trælasten'
Trælasten is Aarhus' new central district, which has been developed in collaboration with Pension Danmark, Boligforeningen Ringgården and Aarhus Municipality. The project includes both residential and commercial buildings divided into seven sub-projects, of which Trærækkerne and Åens hus are two of the projects.
Trærækkerne consist of 26 homes divided into terraced houses of up to three floors. The terraced houses are placed as clusters in varying expressions with different facades, housing types and sizes. Common to all terraced houses is that wood is the common material outside as well as inside. The facades are built of recycled wood in different types of wood, which reflects Trælasten's history as a former building merchant. Wooden boards of different lengths are used on the facade, which makes it possible to recycle surplus wood.
The homes have between three to five rooms and have a living area between 92 sq m to 144 sq m. In addition, an orangery will be established, which will serve as a communal building and storage room for the residents of Trærækkerne. Two of the homes will be furnished with 72 sq m of commercial space on the ground floor. In front of and between the terraced houses, communal areas will be established with outdoor furniture made of recycled wood. The roof of the Trærækkerne will be installed with solar cells.
Åens Hus is a communal building of 700 sq m, which can be used by residents throughout Trælasten. The common house is on two floors furnished with a production kitchen, serving kitchen, restaurant, café and meeting rooms. The communal building will be built in wood, which is recycled from the former building merchant. Among other things, the facade cladding from the timber is recycled for the facade of Åens Hus and glulam beams are recycled for walls and floor decks in the construction of Åens Hus.The overall project,
Trælasten, comprises 70,000 m² divided into 80 percent residential and 20 percent retail and commercial. The goal is that homes, shops and offices are DGNB Gold certified and urban spaces are DGNB Platinum certified. The area caters to a broad mix of residents, from students and families to seniors. At street level, smaller shops, workshops, cafés, shared offices and green nature areas will be established around and between the buildings. The overall project is expected to be completed in 2029.
Turnkey contract
(Eastern Jutland)
Turnkey contract / PPP/PPC
(Sealand)
Ground Broken
Topping-out Ceremony
Hand-over
