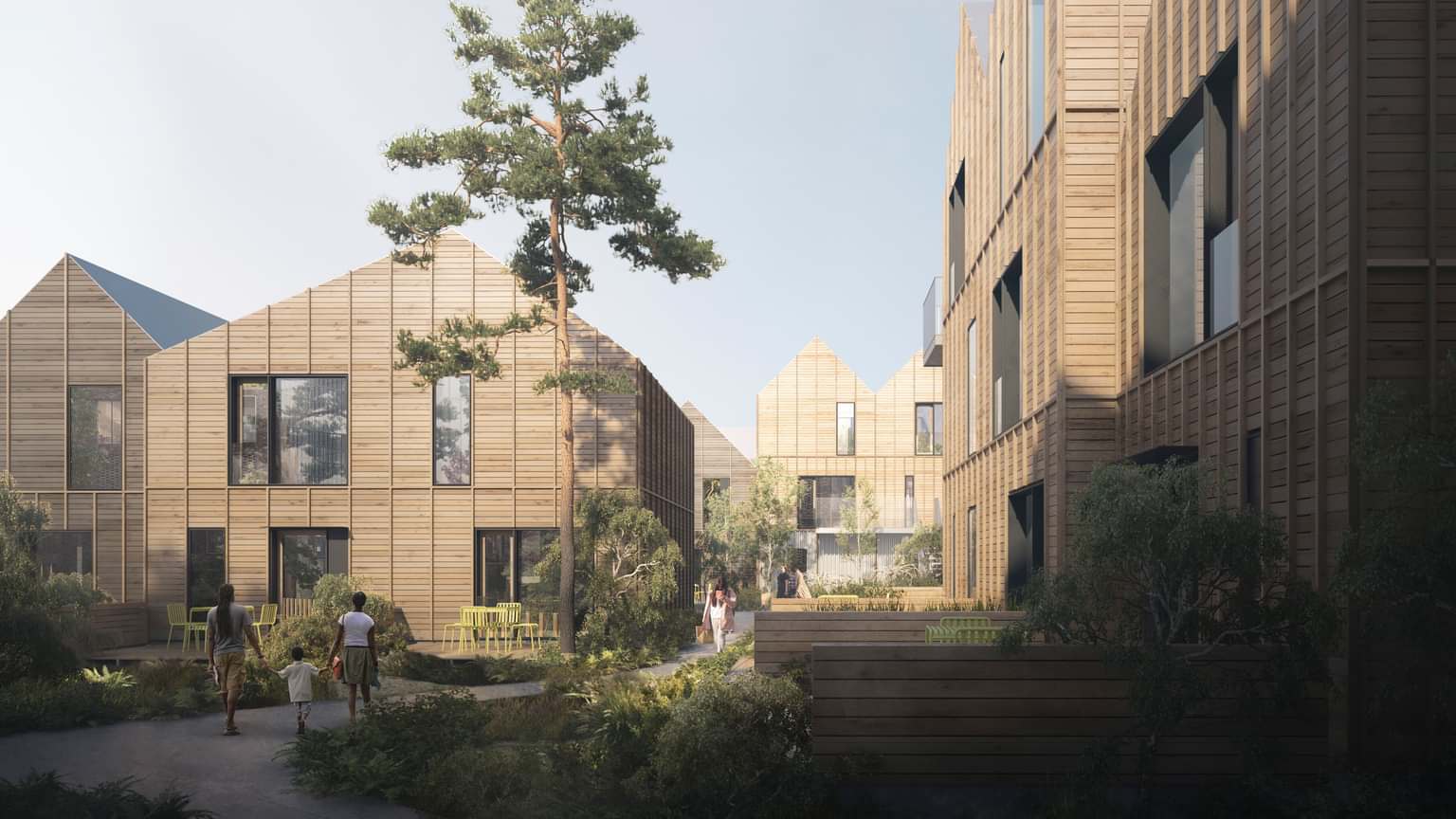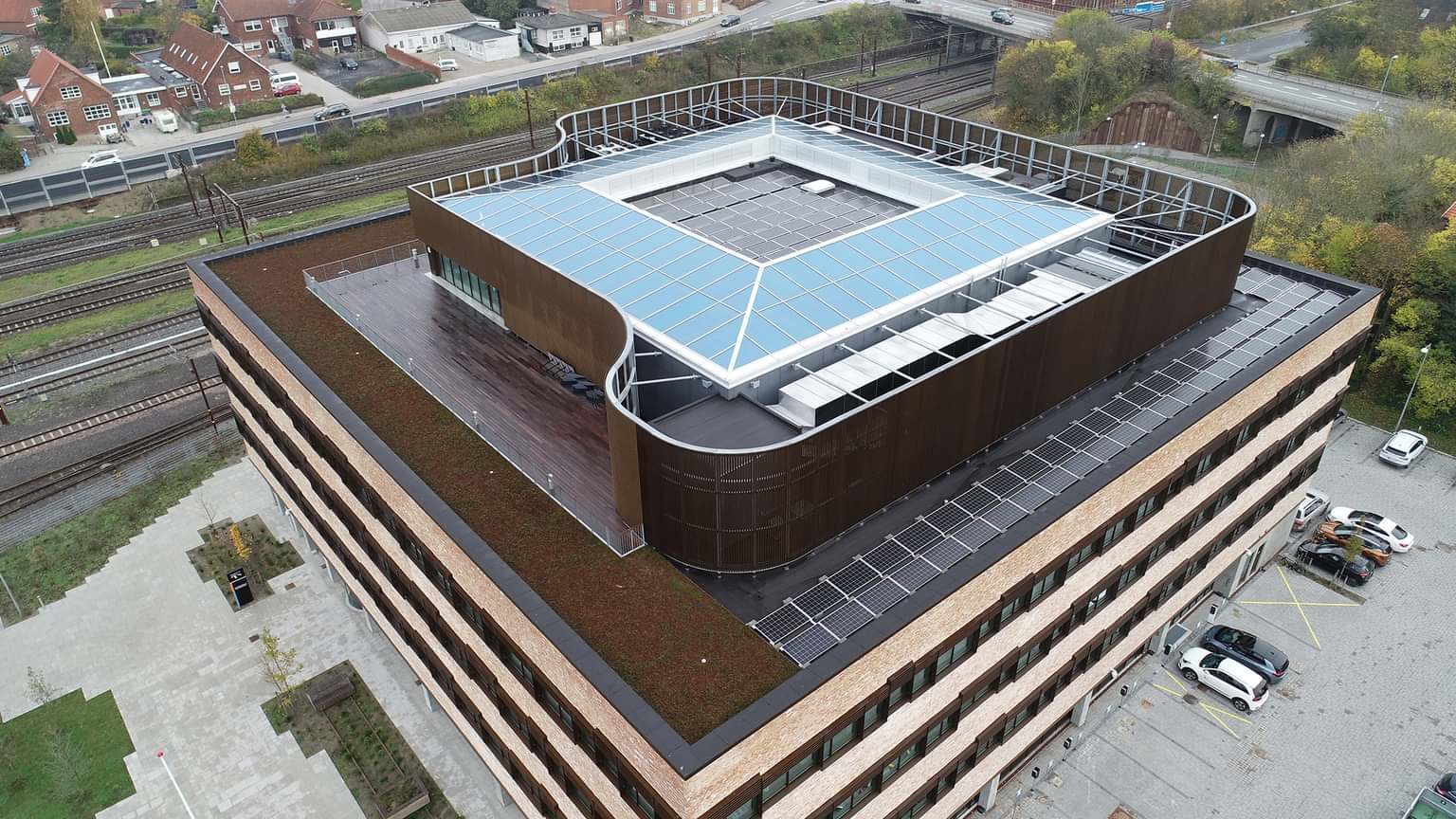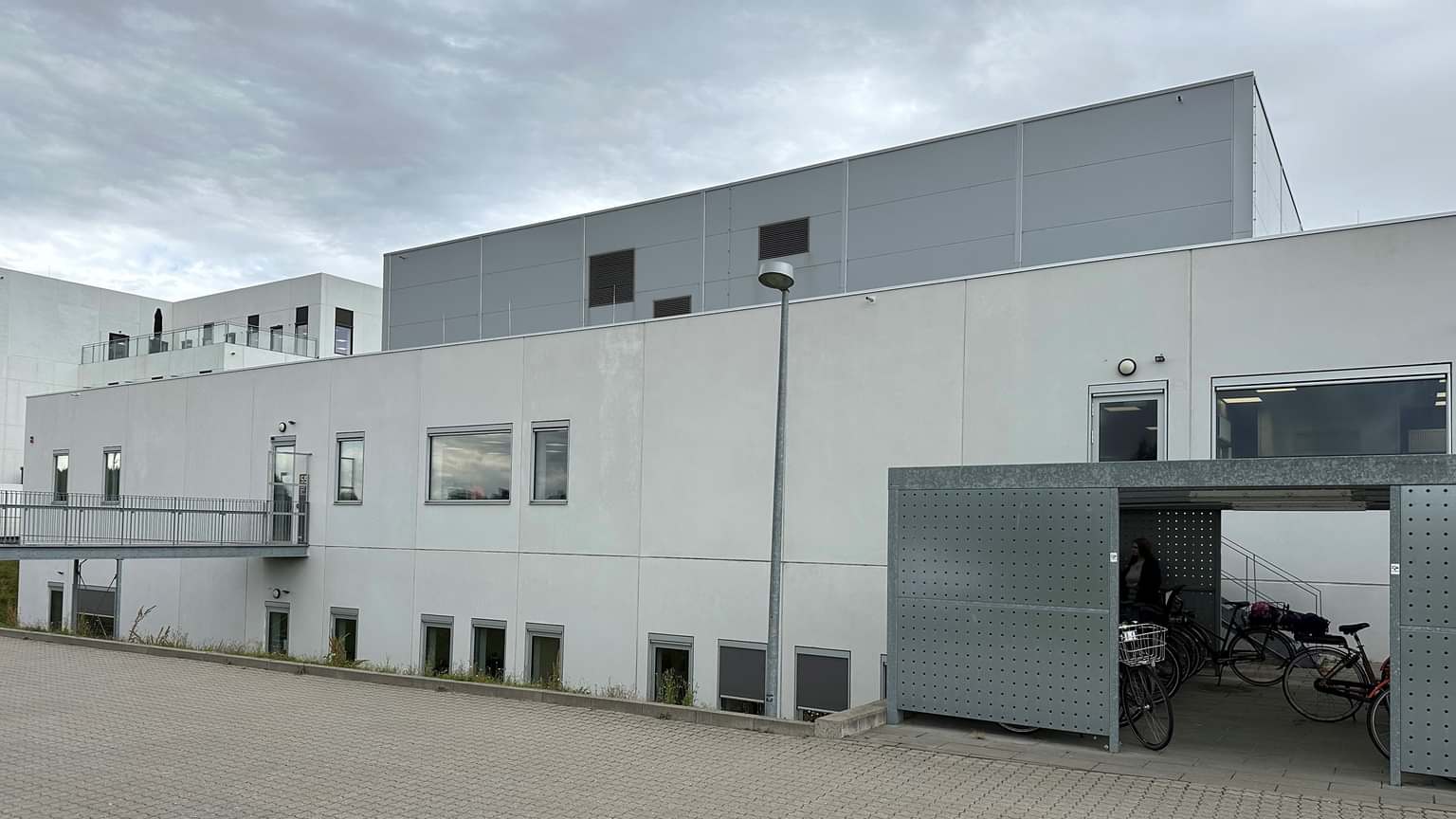
Trærækkerne and Åens Hus
Turnkey contract / Development
(Eastern Jutland)
+45 7562 7900
info@nordstern.dk
CVR:
29205272
Four-story office building with a maximum height of 30 meters, housing an internal training center and office facilities for approximately 360 employees
Nordstern has developed and constructed Banedanmark's office in Ringsted in collaboration with the Danish Building and Property Agency. A PPP (Public-Private Partnership) contract was entered into for the project.
The four-story office building with a maximum height of 30 meters houses an internal training center and office facilities for approximately 360 employees. Additionally, it includes a data center, training and welfare facilities, and a large open atrium. The layout is flexible, allowing rooms to be resized as needed.
The building is constructed from red bricks recycled from the freight building previously located on the site. This significantly contributes to minimizing the environmental impact of the construction. It also gives the facade more life and a varied older appearance.
The different materials of the railway line were also used in new ways. The load-bearing concrete structure is exposed on the ground floor, and the use of corten steel references the railway tracks. Along the canteen, real recycled railway tracks are used, where benches and plants in old railway carriages can move.
The office rooms are located towards the facade on the 1st, 2nd, and 3rd floors. The office landscape forms the framework for an open and dynamic working environment, where meeting rooms and light walls ensure peace in the work as well as knowledge sharing.
It is also an efficient building where efforts have been made to minimize walking distances between departments and functions, ensuring quick access via walkways and stairs between the inner box and the surrounding building all around.
The project follows DGNB manual 2016 Office and commercial buildings. OPP Banedanmark is registered for a DGNB certification and is aiming for a final DGNB Silver certification.
Turnkey contract / Development
(Eastern Jutland)
Turnkey contract / PPP/PPC
(Eastern Jutland)
Ground Broken
Hand-over



