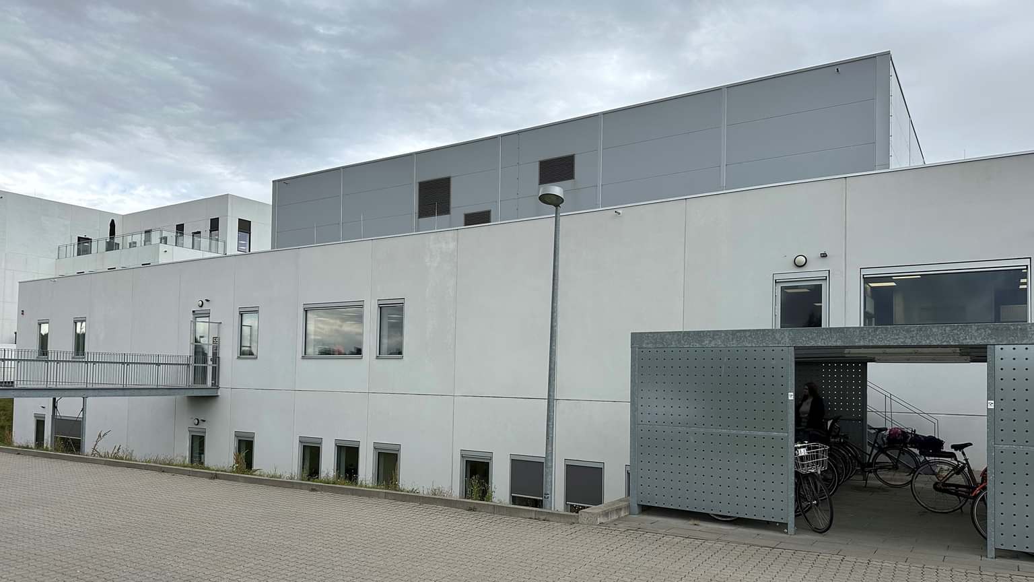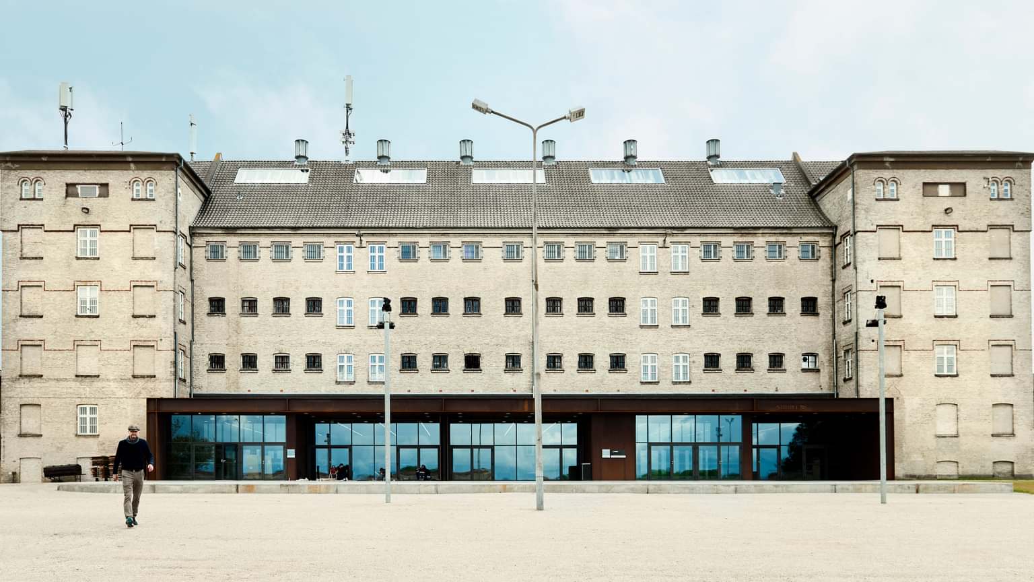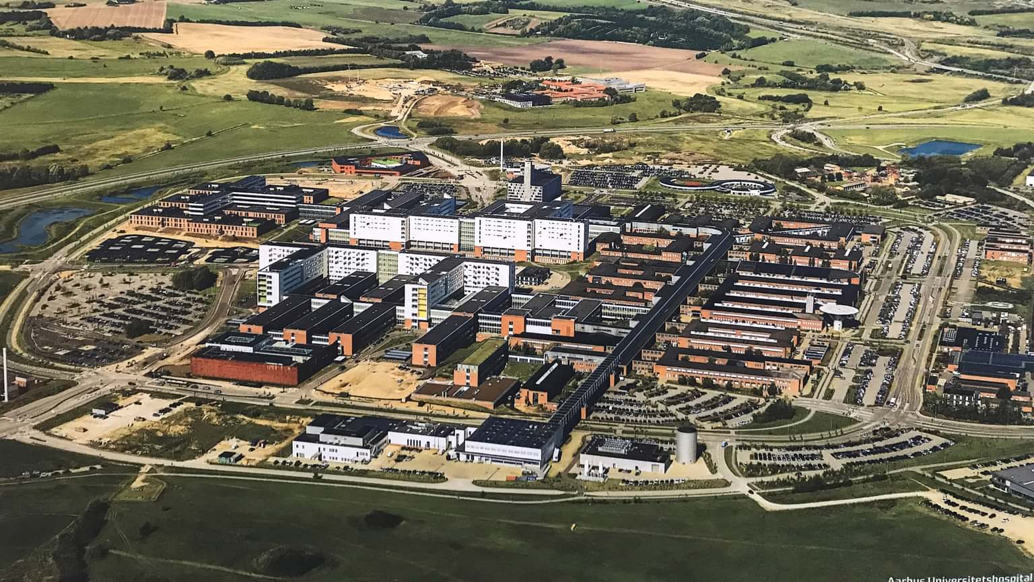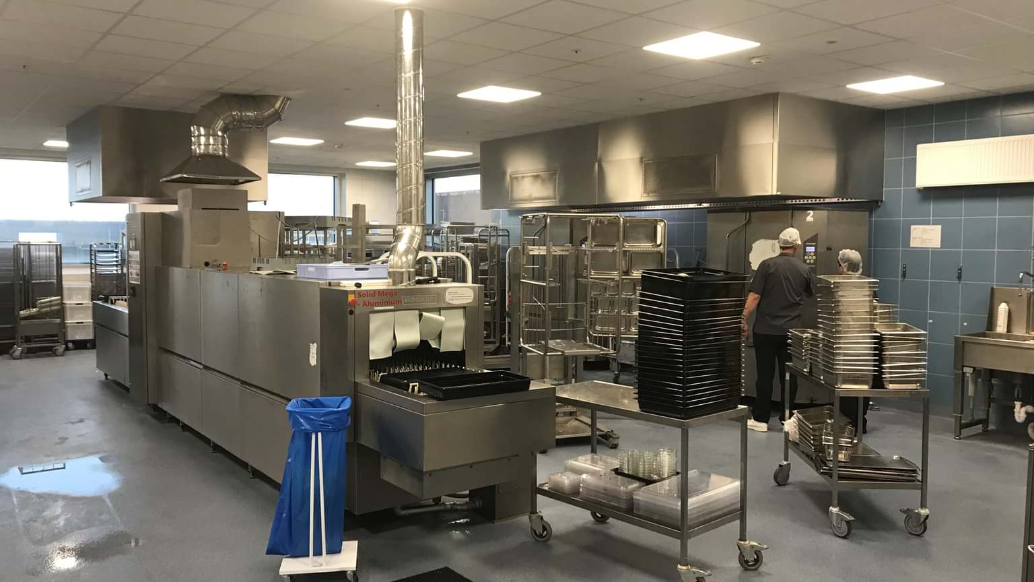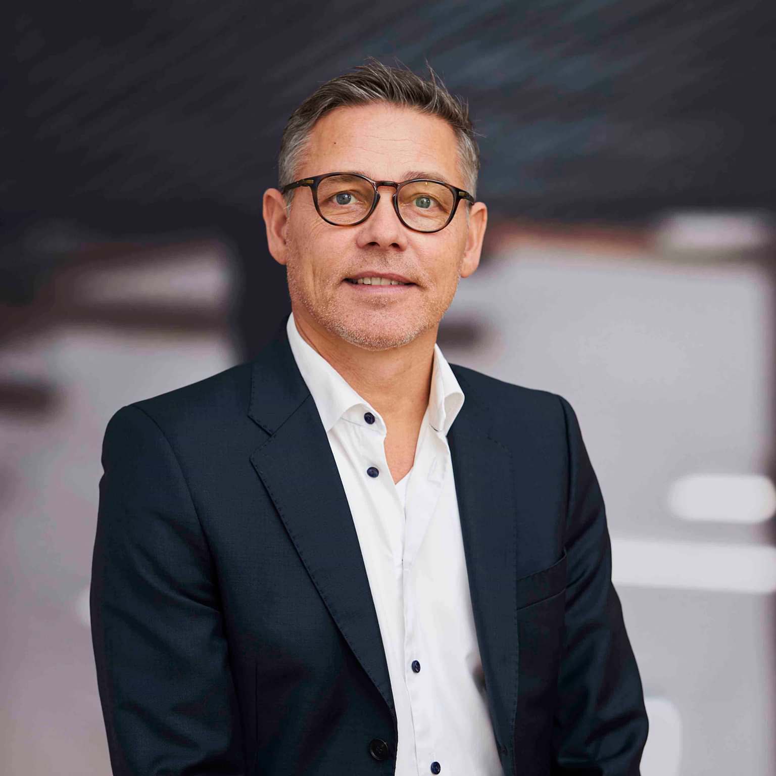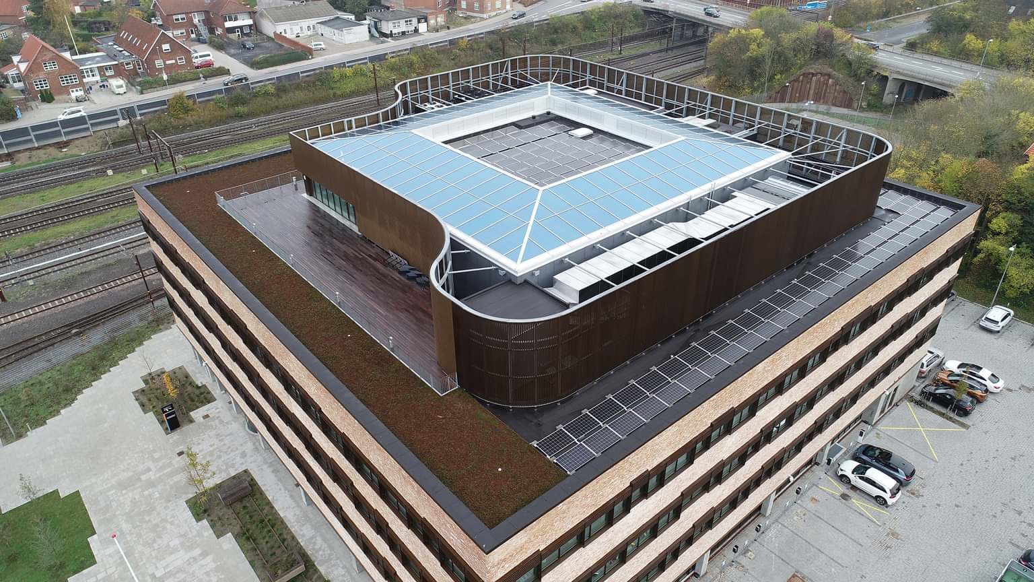
Banedanmark
Turnkey contract / PPP/PPC
(Sealand)
+45 7562 7900
info@nordstern.dk
CVR:
29205272
4,700 sq m central kitchen spread over two levels
Nordstern has constructed the central kitchen at Aarhus University Hospital in Skejby as a Public-Private Partnership (PPP).
The central kitchen is 4,700 sq m spread over two levels. The first level includes technical rooms, changing rooms, offices, and meeting facilities. The second level includes offices and functional areas such as a green kitchen, meat production, cold rooms, goods reception, dry storage, bakery, dishwashing, as well as hot and cold food production.
The kitchen is built as an extension of the existing building, where a new 405 sq m corridor will create easy access from the central kitchen to the other hospital units. The central kitchen prepares food daily for approximately 1,150 patients, equivalent to nearly 1.5 million meals annually.
The building's load-bearing structure primarily consists of a column-beam system with composite beams and welded steel beams to ensure great flexibility in the building's layout, allowing for future reorganization.
The building is equipped with mechanically balanced ventilation, controlled via a BMS (Building Management System). The indoor climate in offices and common rooms is regulated based on CO₂ and temperature sensors to ensure a good atmospheric indoor climate for the staff in the central kitchen. In addition to ventilation, cooling, heating, roof drains, and domestic water are connected to the BMS.
Nordstern has also constructed the Psychiatry and multi-story car park with helipad at Aarhus University Hospital and will begin the expansion of the Psychiatry in 2025.
Turnkey contract / PPP/PPC
(Sealand)
Main contract
(Eastern Jutland)
Ground Broken
Topping-out Ceremony
Hand-over
