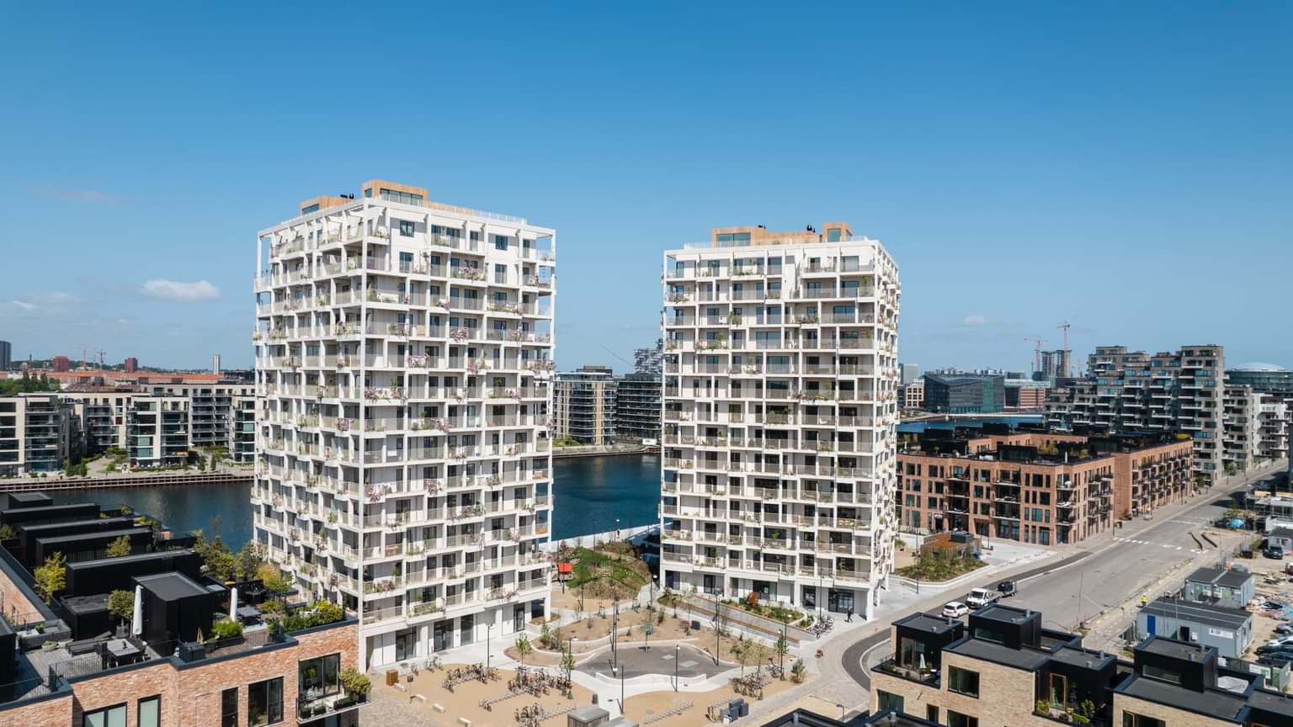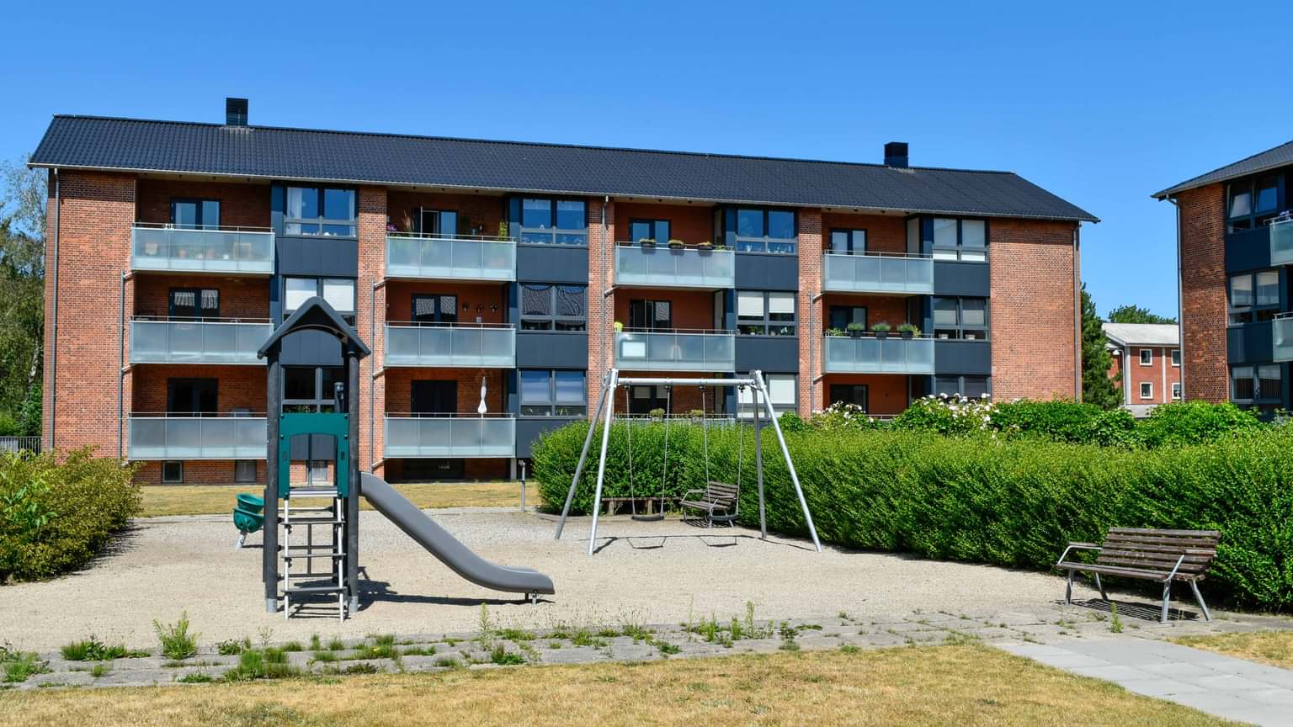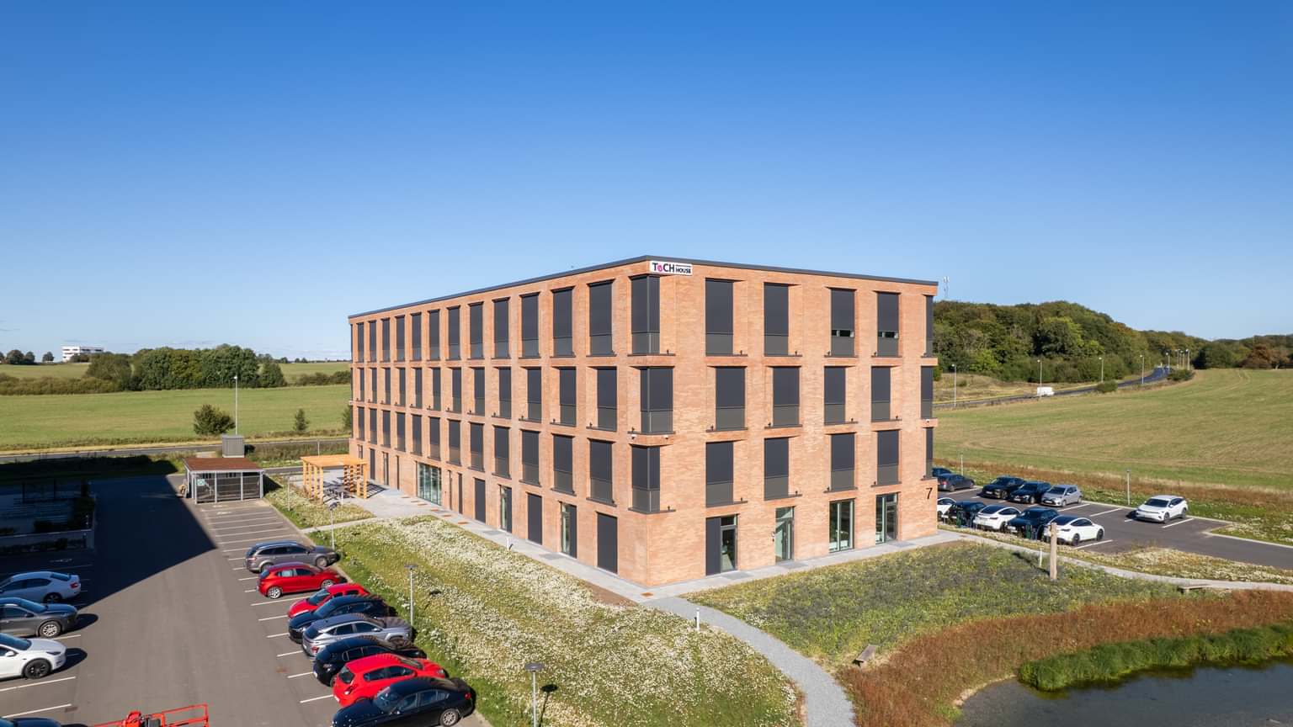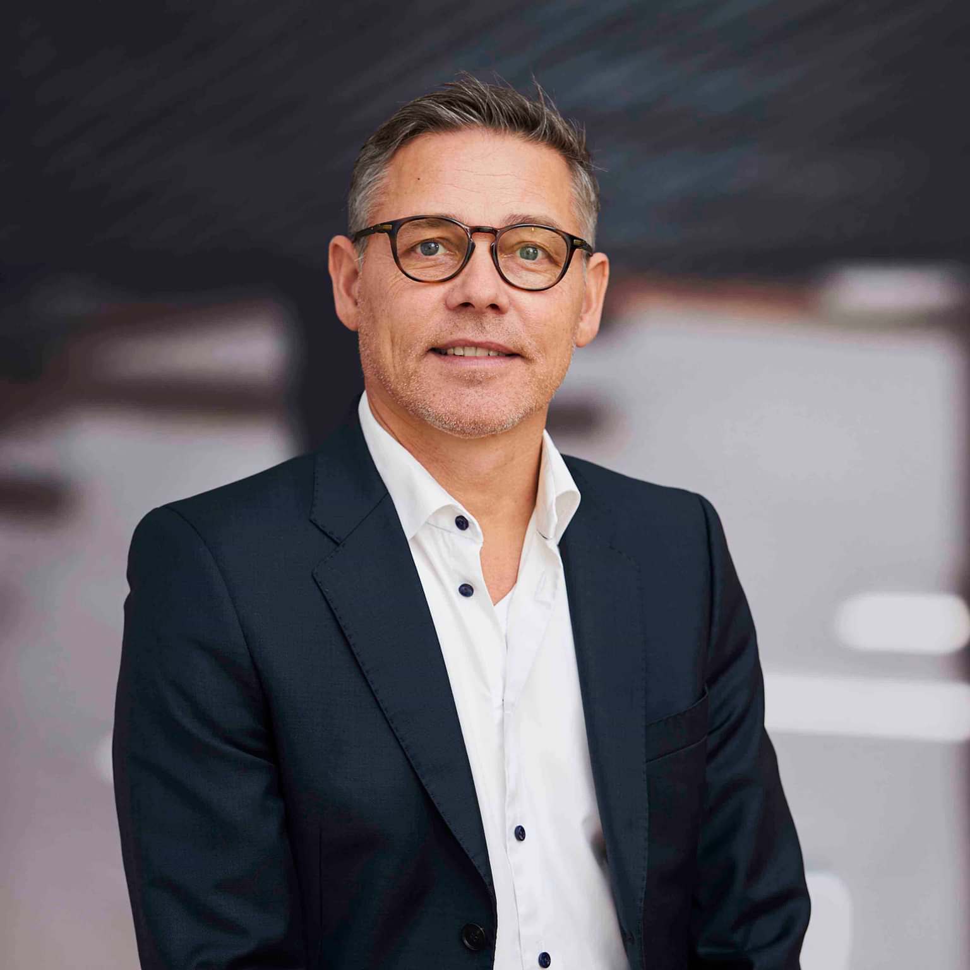
Sirius
Turnkey contract
(Capital Region of Denmark)
+45 7562 7900
info@nordstern.dk
CVR:
29205272
The office building is 4,939 square meters spread over four floors with a basement
Nordstern has constructed an office building in Dandy Business Park in Vejle. The building covers 4,939 m² and is spread over four floors including a basement.
The office building has been fitted out for seven commercial lease units with meeting rooms, office facilities, a preparation kitchen, seven tea kitchens, canteen, as well as a reception. A CTS system has been installed to control and monitor water, heating, electricity, alarms, and the ventilation system.
The project also includes the establishment of outdoor areas, including a LAR basin (Local Disposal of Rainwater) and paved parking spaces with six double EV chargers.
The 500 m² basement has been fitted out with storage rooms and technical rooms for ventilation systems and electrical installations.
The building is constructed with slab-on-grade, load-bearing facades, and hollow-core concrete slabs, and it is brick-clad with facing masonry.
Nordstern has previously delivered three other projects in Dandy Business Park in Vejle – Nordhuset, Green Tech House, and AI Innovation House – for the same client.
The project follows the DGNB 2023 manual for new buildings and major renovations. Tech House has undergone a pre-certification and is on its way to achieving final DGNB Gold certification. The pre-certificate was awarded in 2024.
Turnkey contract
(Capital Region of Denmark)
Main contract
(Funen)
Ground Broken
Hand-over









