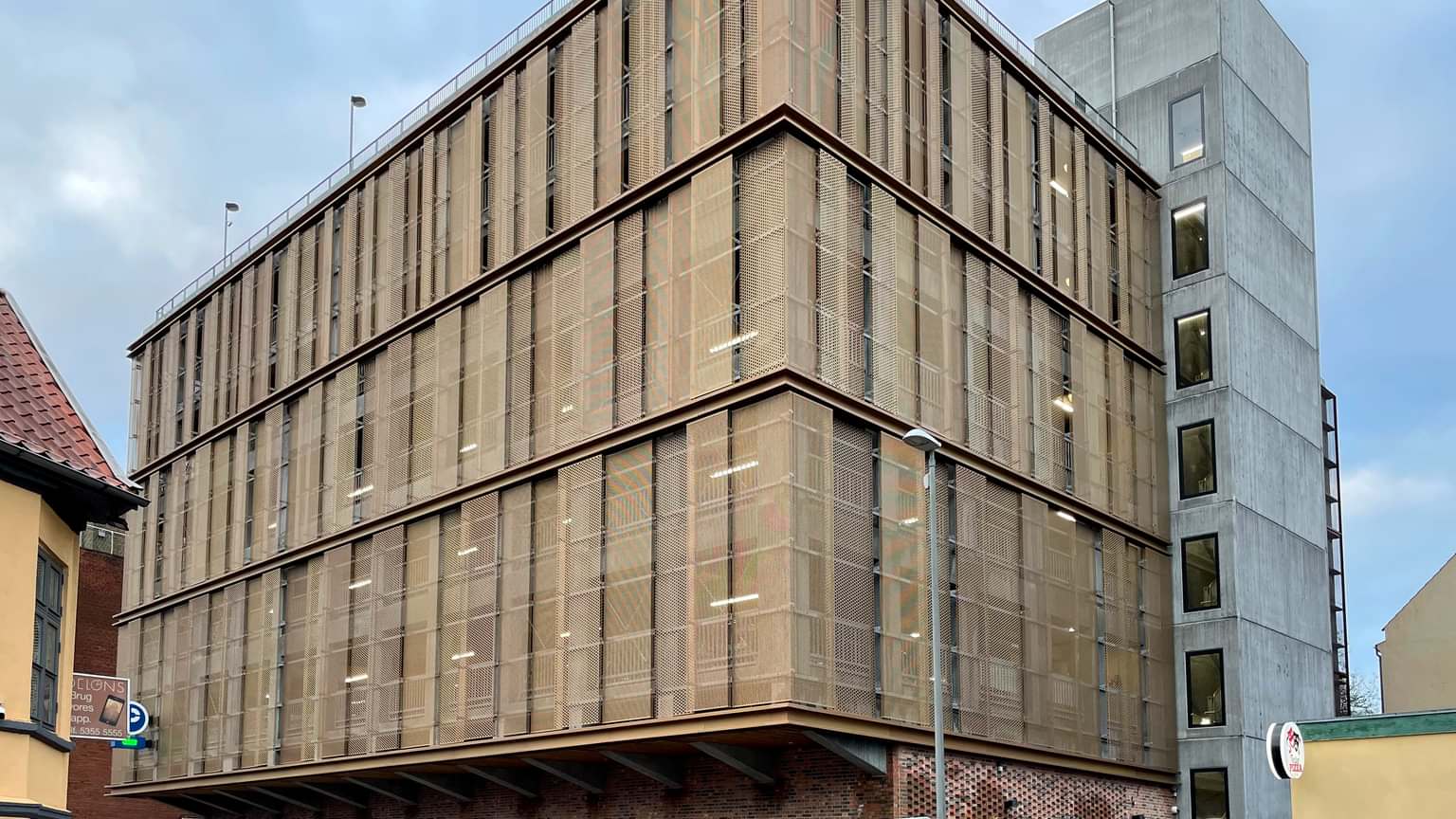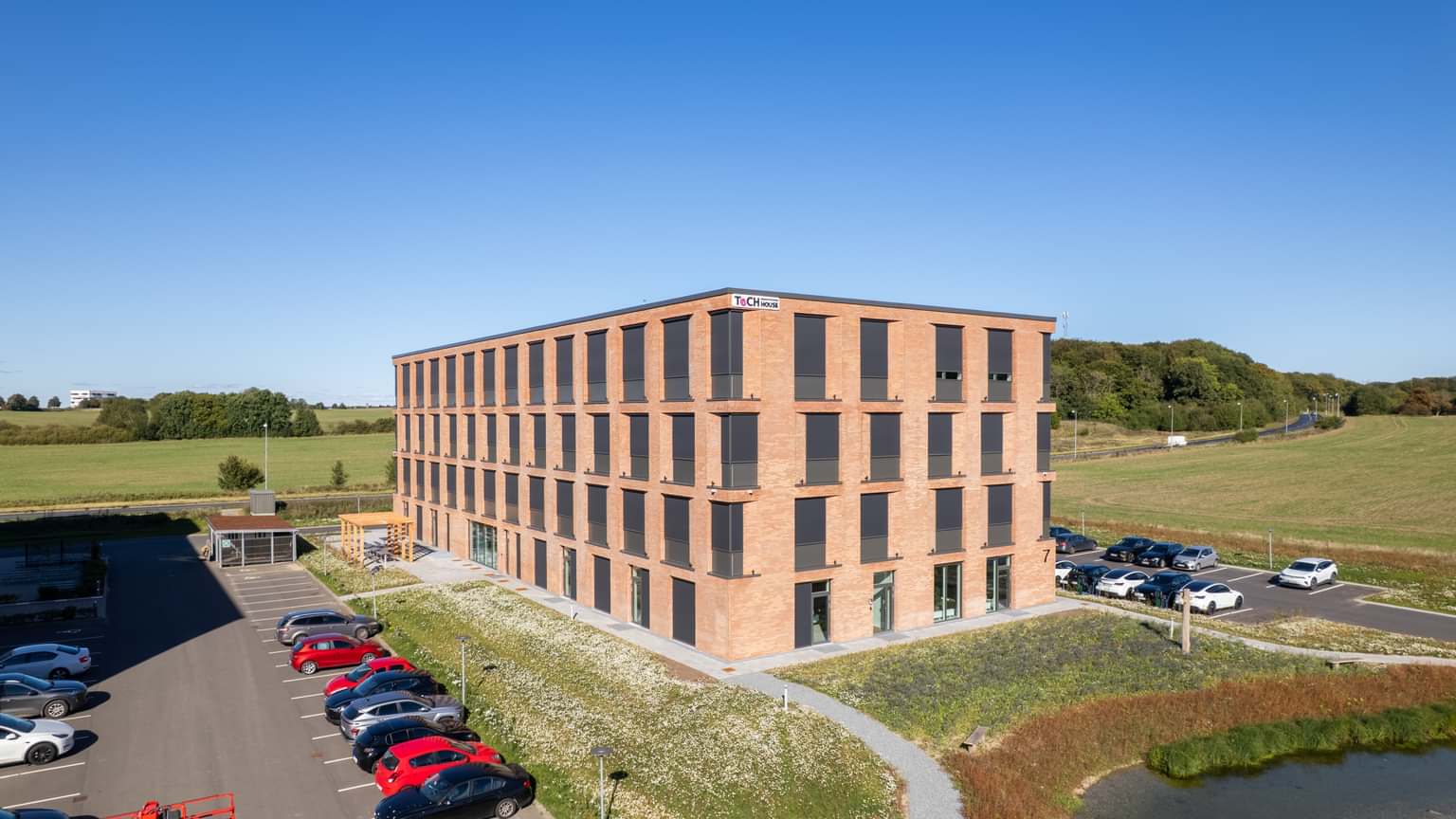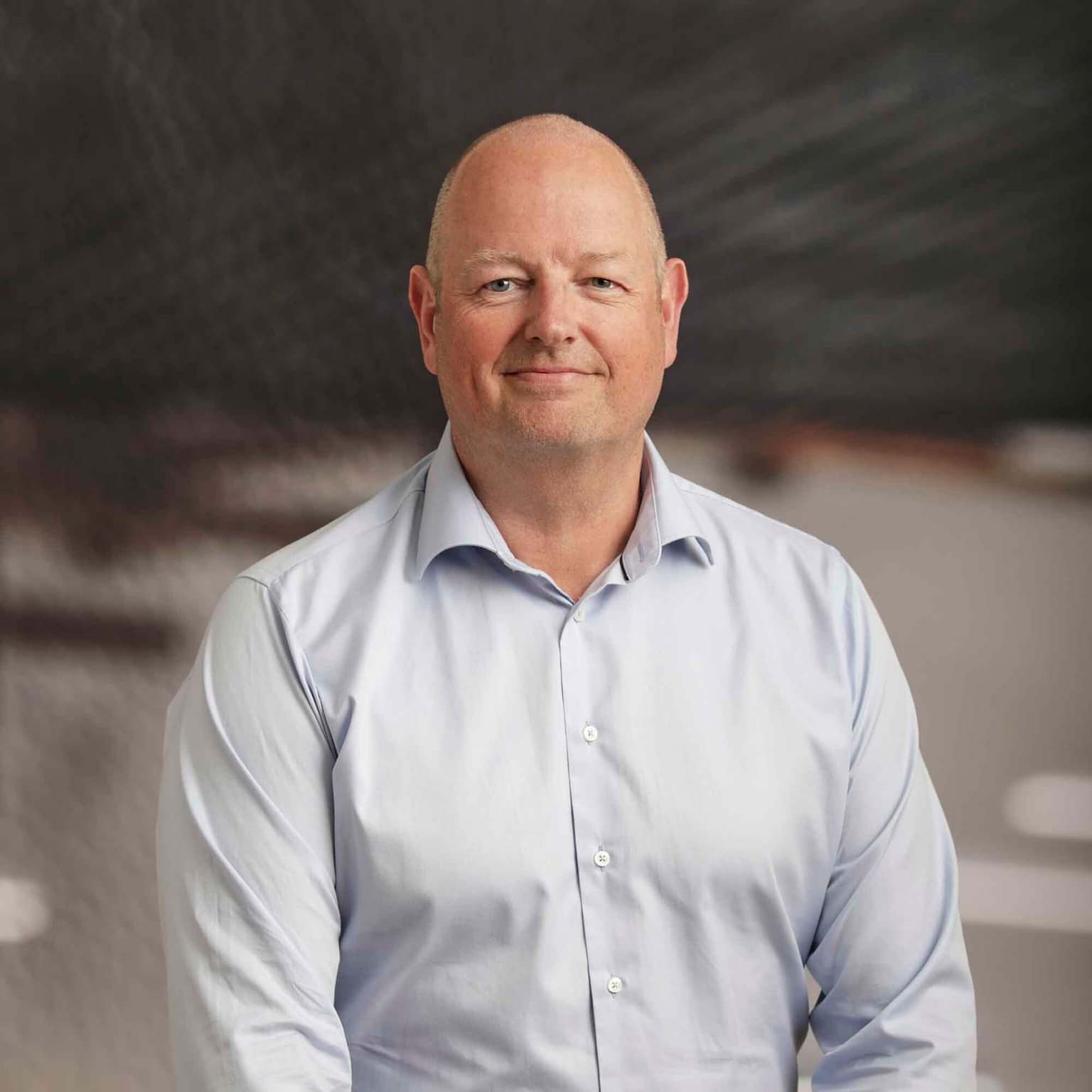
Mælketorvet multi-storey car park
Turnkey contract
(Eastern Jutland)
+45 7562 7900
info@nordstern.dk
CVR:
29205272
Two high-rise buildings with 116 owner-occupied apartments, 10 commercial leases and a parking basement
Nordstern has constructed high-rise buildings of 14 floors each with 57 and 59 housings for PensionDanmark on Islands Brygge in Copenhagen.
The high-rise buildings have a total area of 13,925 square meters, of which 13,313 square meters are residential and 612 square meters are commercial distributed among ten commercial leases. The housings vary in size from 72 square meters to 171 square meters. All housings from the ground floor and above are equipped with a balcony. The commercial leases on the ground floor have outward-facing features intended to contribute to urban life along Islands Brygge. Two of the commercial leases in one of the building towers are combined commercial and residential units.
Below the building towers, there is a 6,400 square meter basement with 1,817 square meters of basement area for waste handling and technical rooms, and a 4,592 square meter parking basement for cars and bicycles distributed over three levels. There is space for a total of 151 cars and 368 bicycles in the parking basement.
The common areas include courtyard areas, terraces, playgrounds, and a waterfront promenade.
The facade is made of concrete sandwich panels with facing in light concrete. Additionally, the facade is dominated by balconies with built-in planter boxes with vegetation, creating an architectural expression. The vegetation is continuously watered by the buildings' own self-watering system using collected rainwater.
Sirius is DGNB Gold certified according to DGNB manual 2016 Renovation and new construction. The certification is issued in 2024.
Turnkey contract
(Eastern Jutland)
Turnkey contract
(Southern Jutland)
Ground Broken
Hand-over


