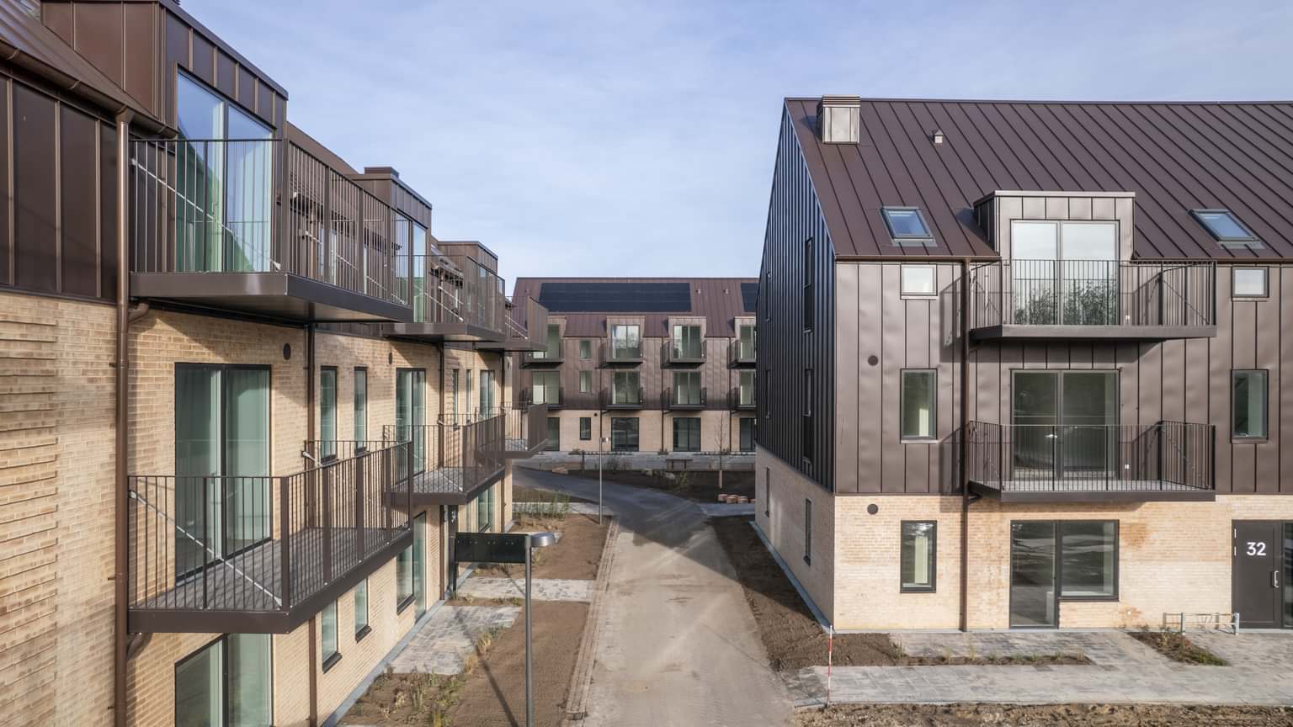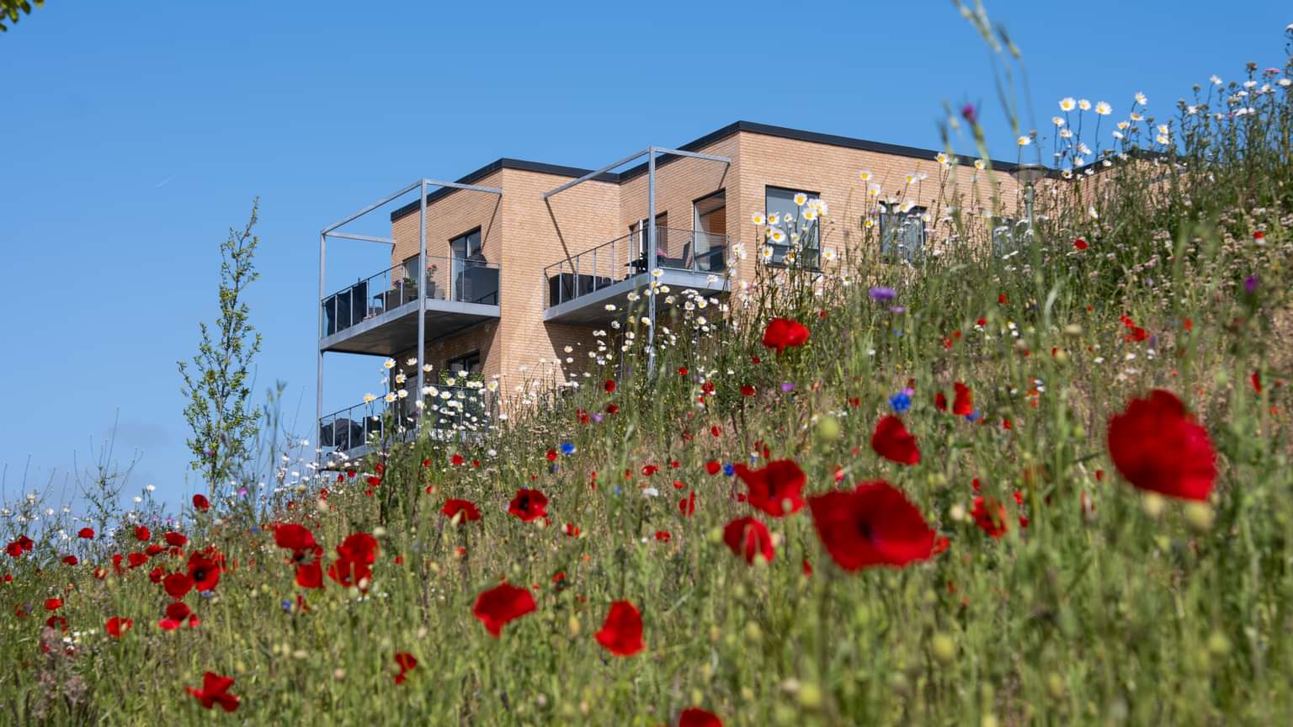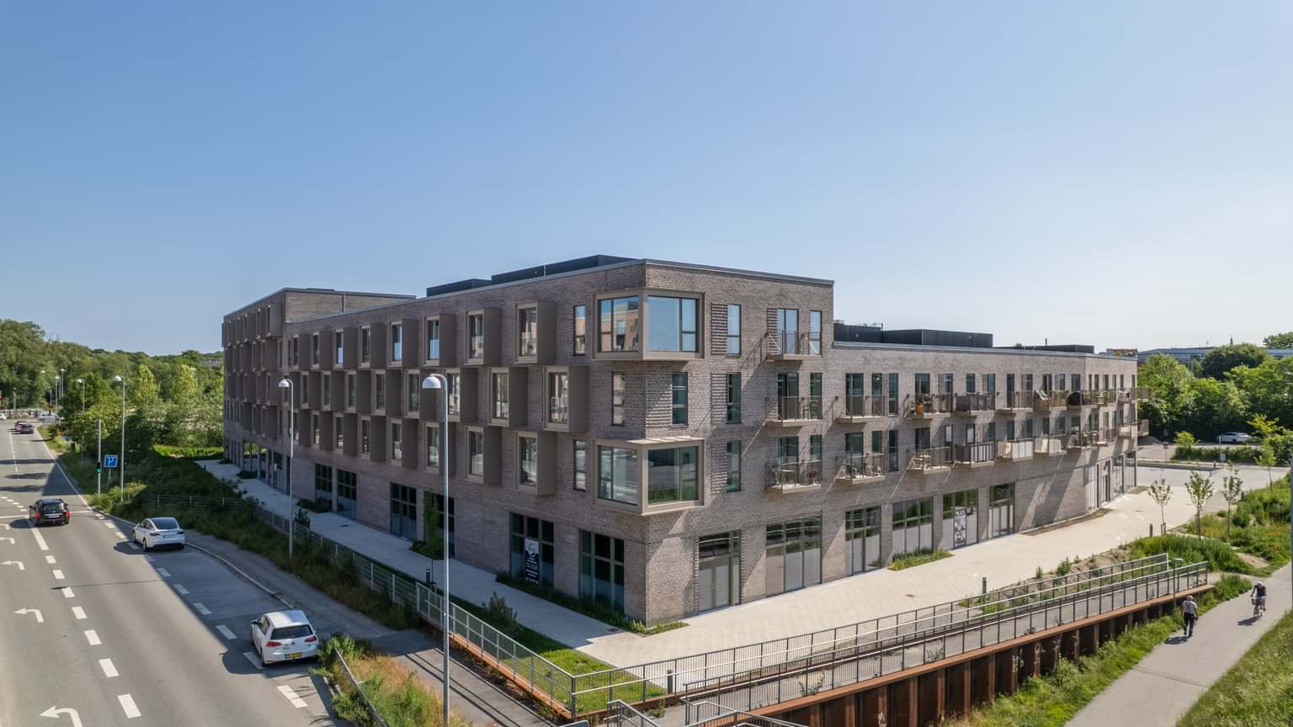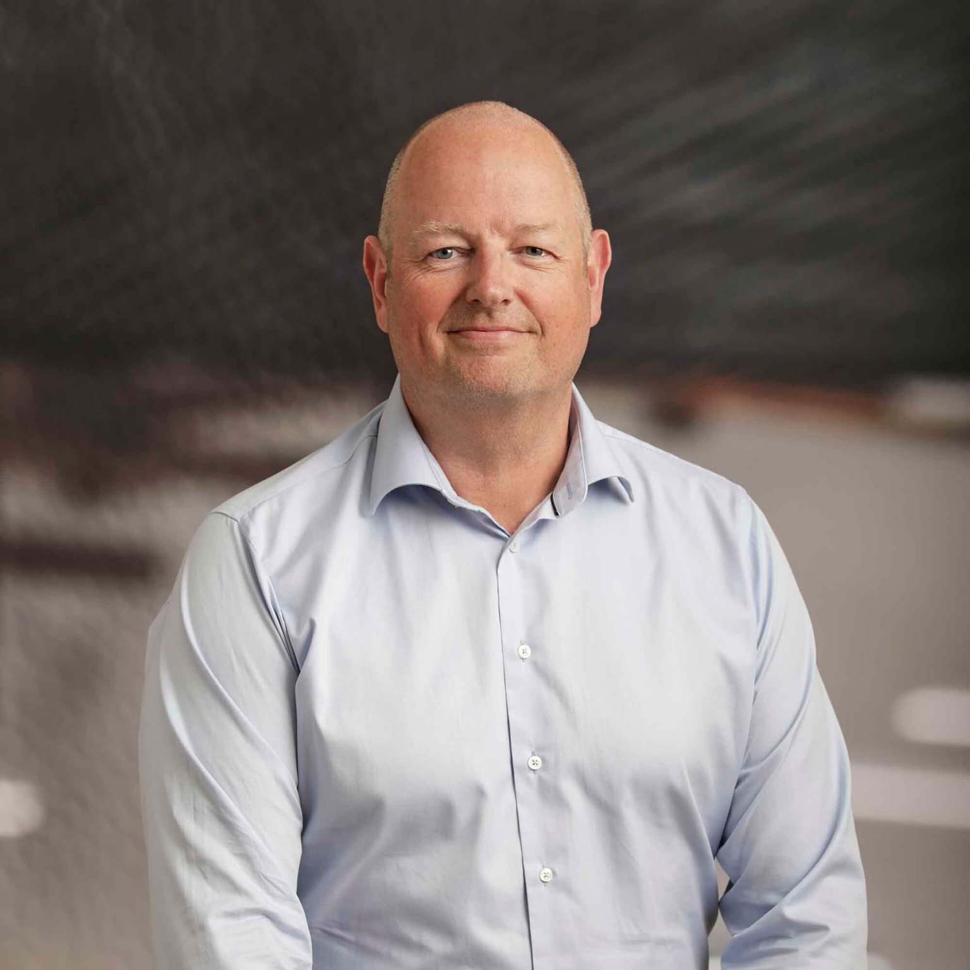
Viby Syd
Turnkey contract / Development
(Eastern Jutland)
+45 7562 7900
info@nordstern.dk
CVR:
29205272
107 housing, 1,500 sq m commercial space and underground car park with 119 spaces
On a former industrial site, 1,500 m² of commercial space has been constructed on the ground floor, along with residential buildings of up to four stories. In total, the development comprises 107 apartments, ranging from smaller to larger units, designed to accommodate various family constellations.
Munkeengen has been built as a courtyard complex with a shared courtyard in the center. Due to the varying terrain levels, the courtyard is elevated to the first floor. Beneath the courtyard, a slight excavation was carried out, allowing for the establishment of 60 parking spaces on the lower ground level and an additional 59 spaces on the upper level. Above the parking area, a communal courtyard has been created, enclosed by the surrounding buildings. Additionally, 8 more parking spaces have been established at ground level outside the complex, bringing the total number of parking spaces at Munkeengen to 127.
Two rooftop terraces have been constructed on top of the building, providing spaces for social interaction among residents.
The project follows the DGNB Manual 2020 for Renovation and New Construction. Munkeengen has undergone pre-certification and is on track for final DGNB Gold certification. The pre-certification was awarded in 2023.
The project was completed in December 2024.
Turnkey contract / Development
(Eastern Jutland)
Turnkey contract
(Southern Jutland)
Ground Broken
Topping-out Ceremony
Hand-over
Julie Hundborg Dresler
Vision ejendomme




