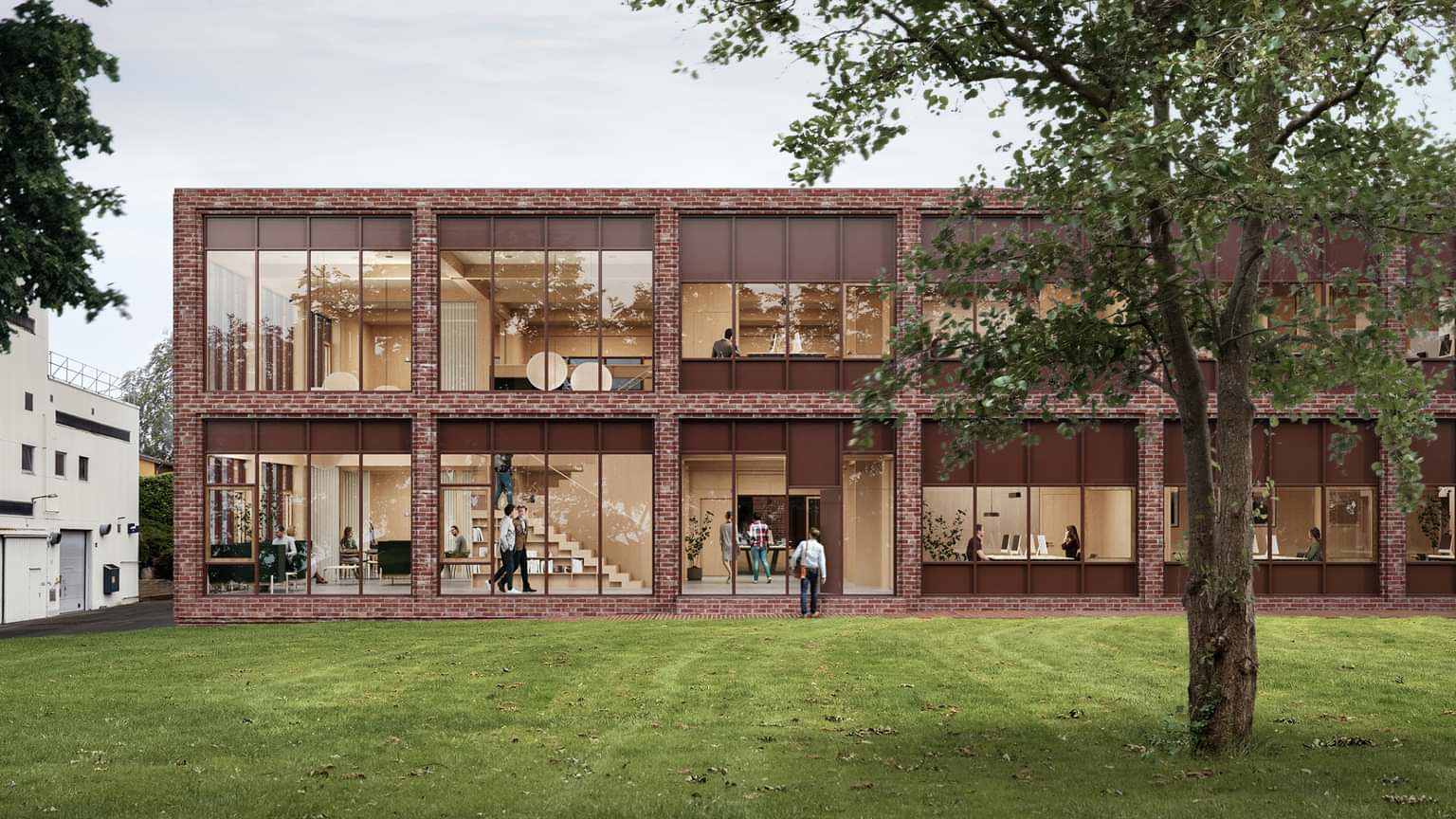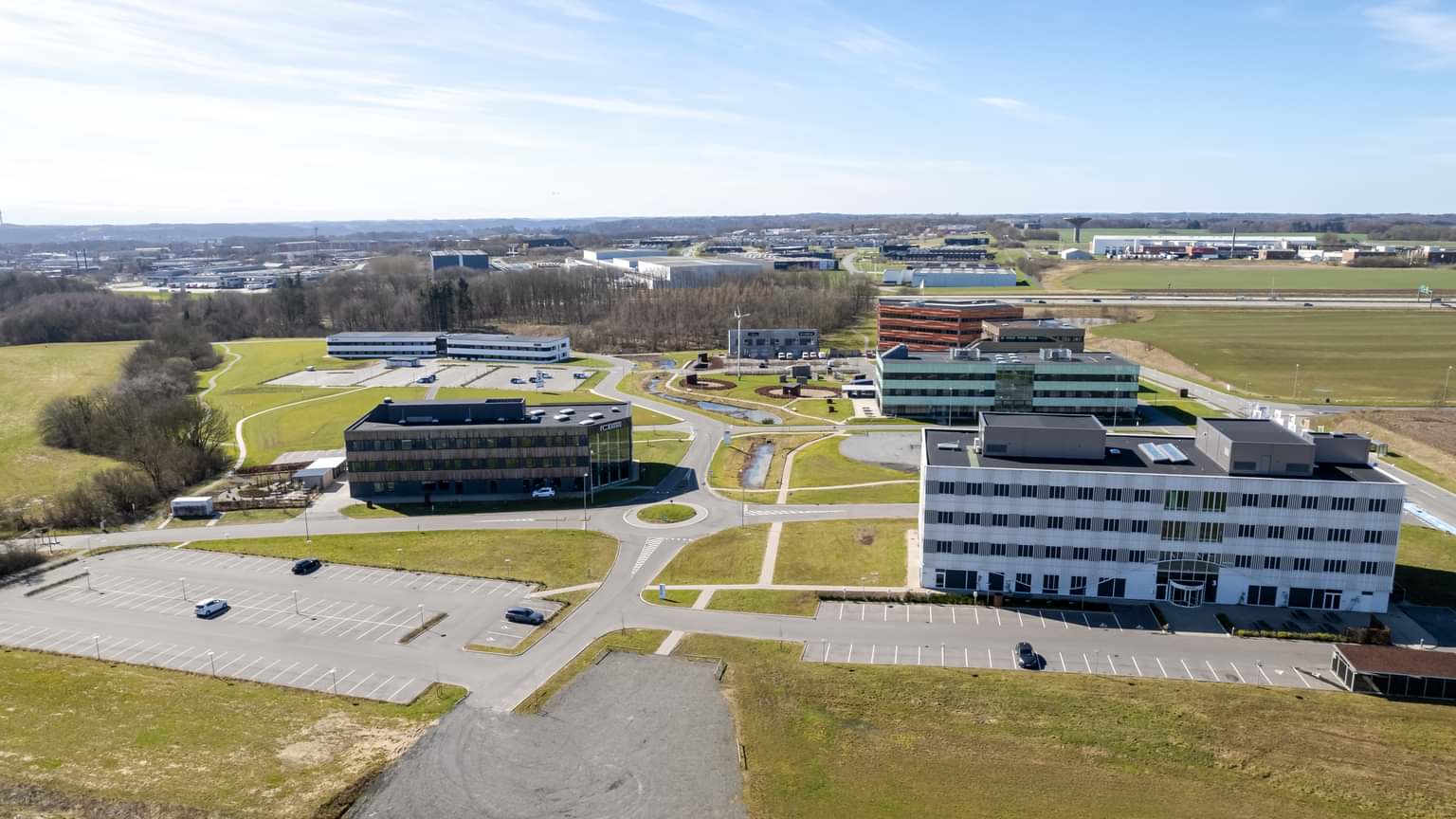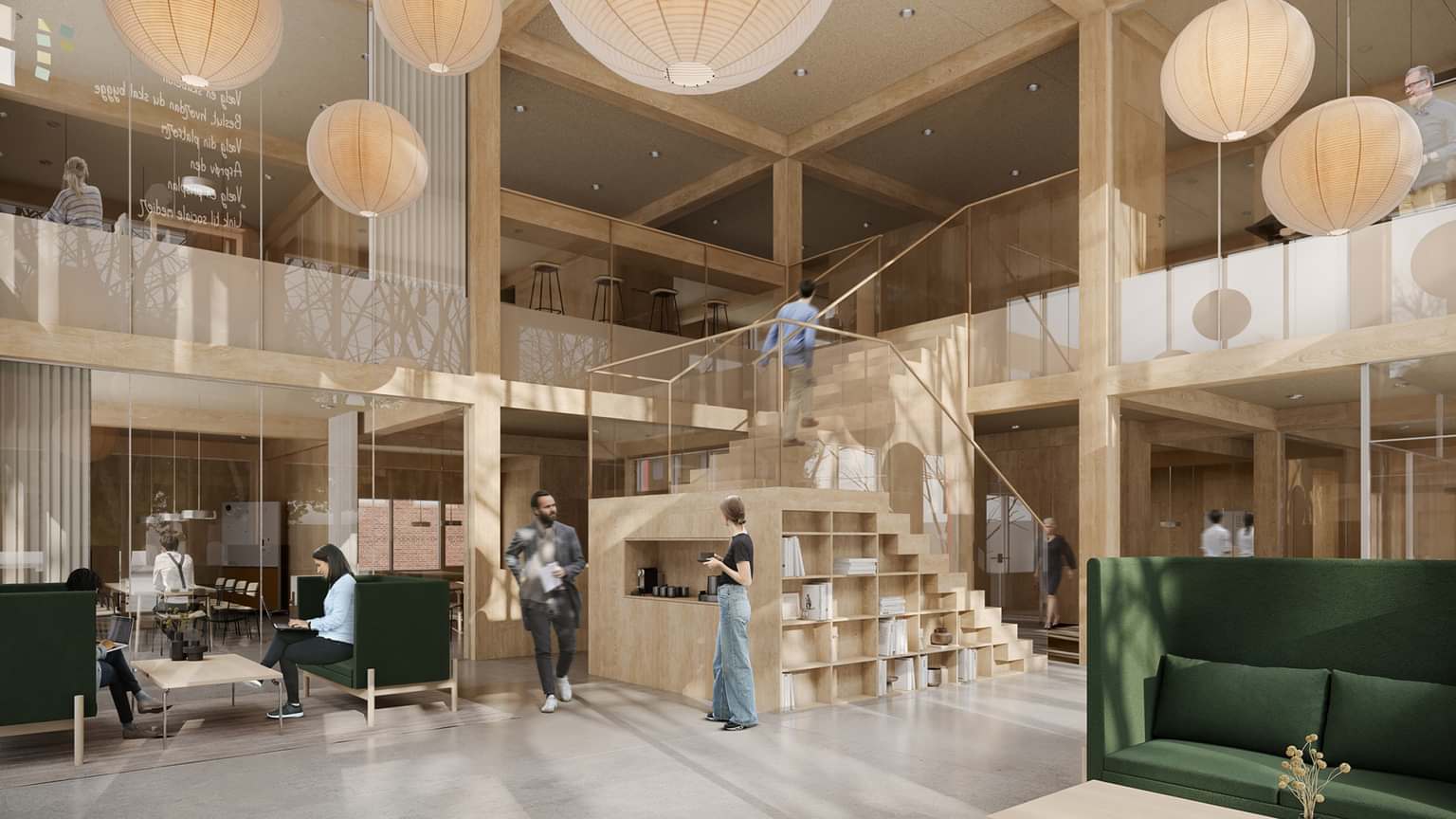
Herning+ The Three Sisters
Turnkey contract / Development
(Central Jutland)
+45 7562 7900
info@nordstern.dk
CVR:
29205272
Construction of a New Office Facility with Exposed Timber Structures and Reused Facade Materials
Palsgaard is
expanding its headquarters in Juelsminde with a new two-storey office building
constructed using glulam as the primary load-bearing material and facades made
of reclaimed bricks.
The project includes the demolition of an existing warehouse and a pavilion. The warehouse features a full basement, which will be preserved and extensively renovated to address issues with moisture ingress.
The new office building will be connected to the existing administration building and positioned to form a defined and functional courtyard together with the surrounding structures. The design continues the architectural and structural principles of the historical complex, highlighting the exposed timber structure as a key architectural element. The use of red bricks ensures harmony with the existing buildings and contributes to a coherent architectural expression.
The project emphasizes natural and durable materials. Acoustic timber-concrete ceilings, pine wood flooring, and interior finishes in pine wood all contribute to a healthy and comfortable indoor environment. The architecture integrates functionality and aesthetics with solutions that support indoor climate quality, including diffuse ventilation, daylight from skylights, and concealed technical installations.
The project is expected to be completed in October 2026.
Turnkey contract / Development
(Central Jutland)
Turnkey contract
(Southern Jutland)
Ground Broken
Hand-over



