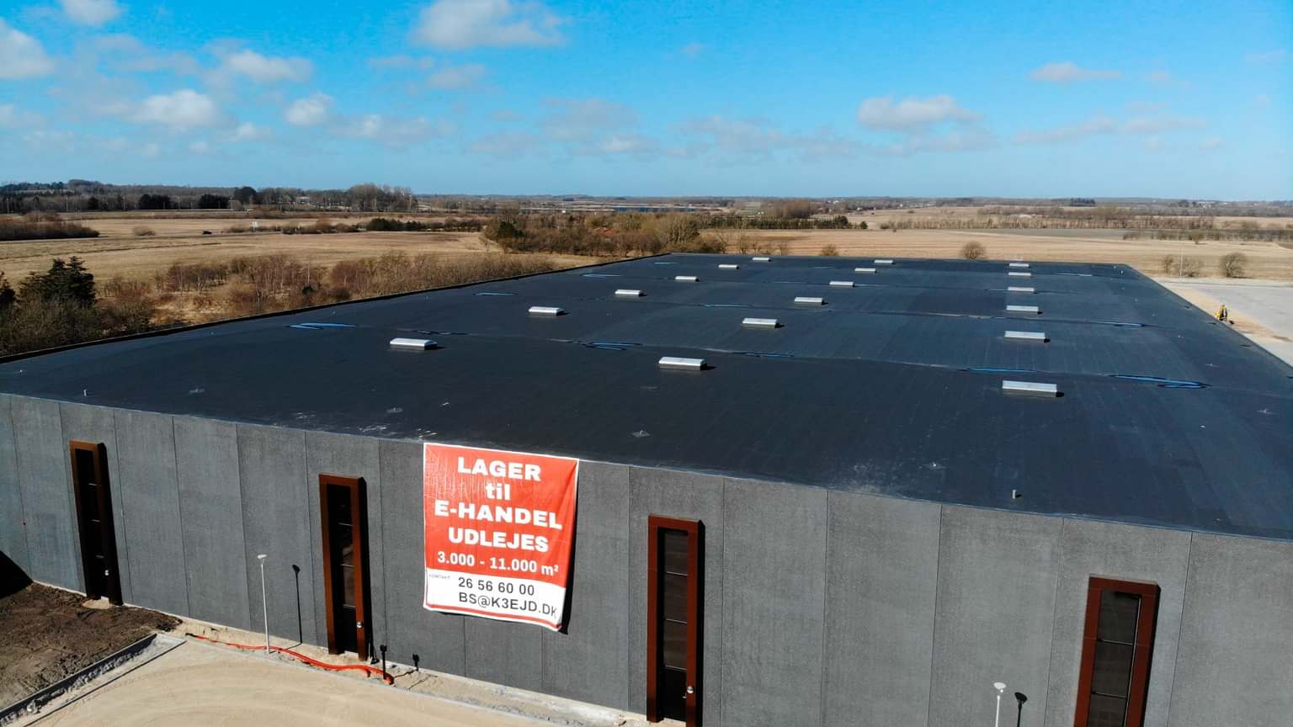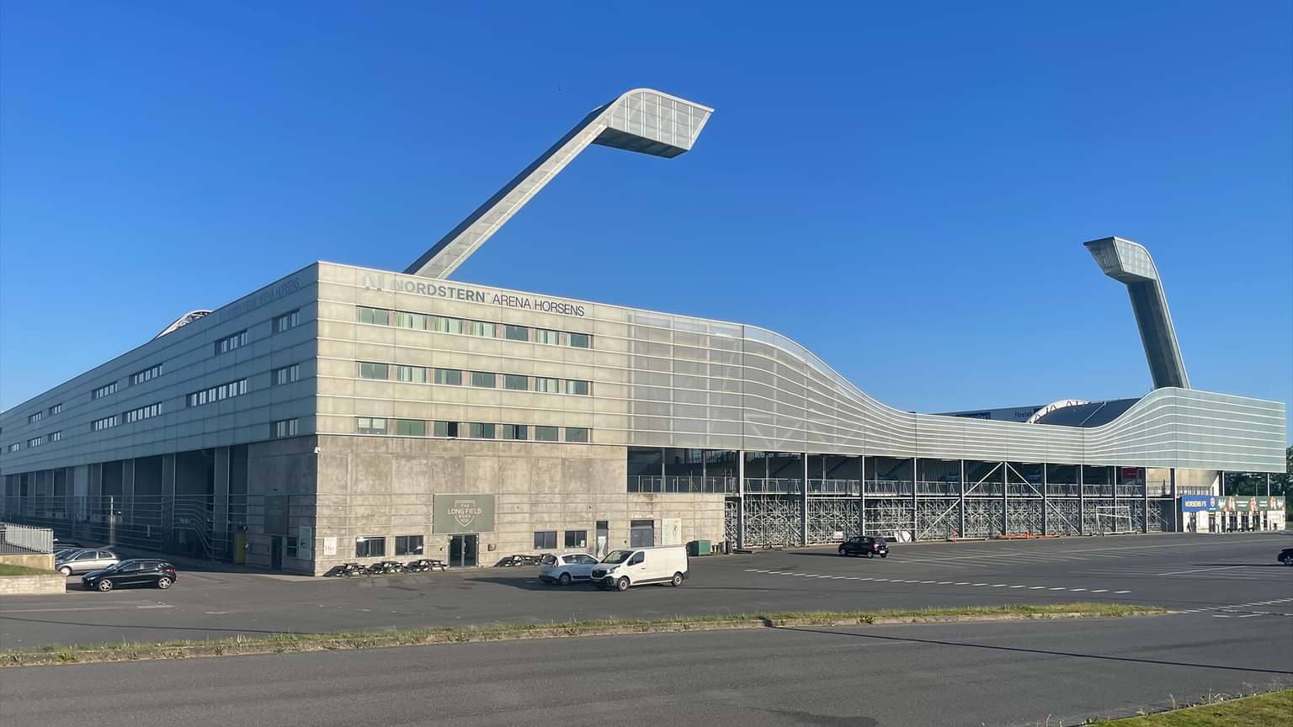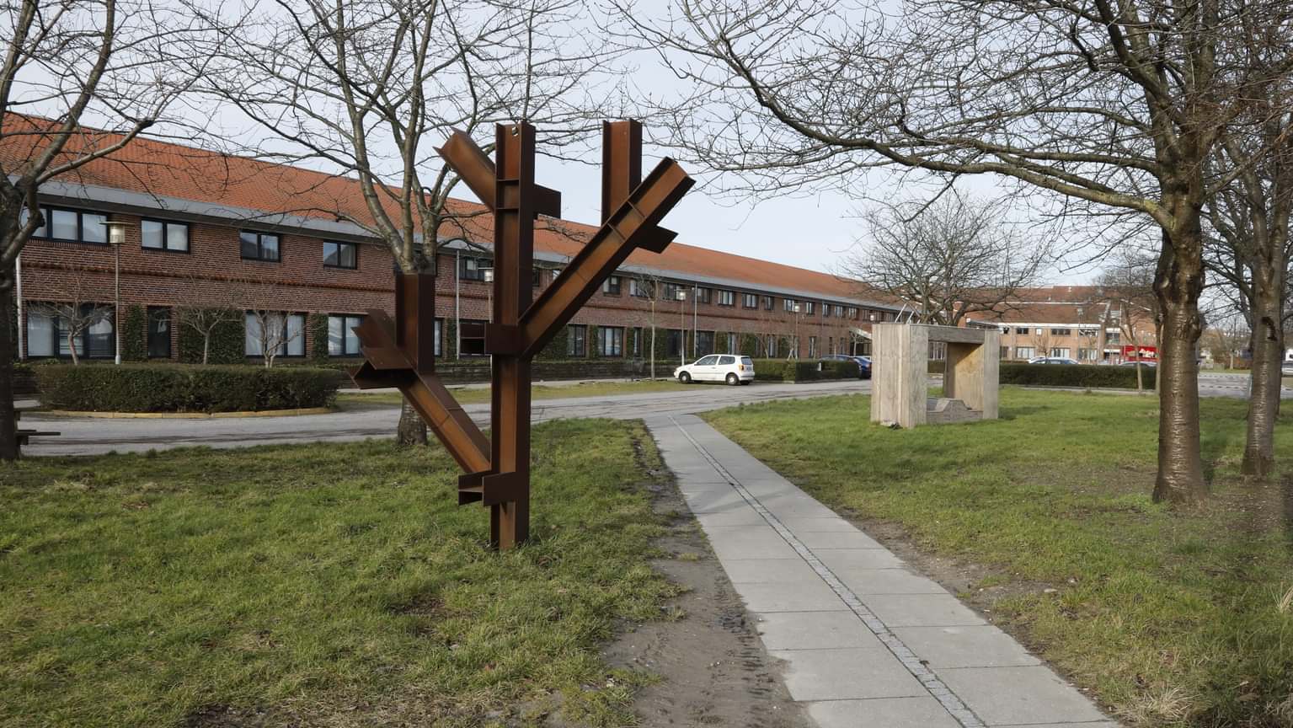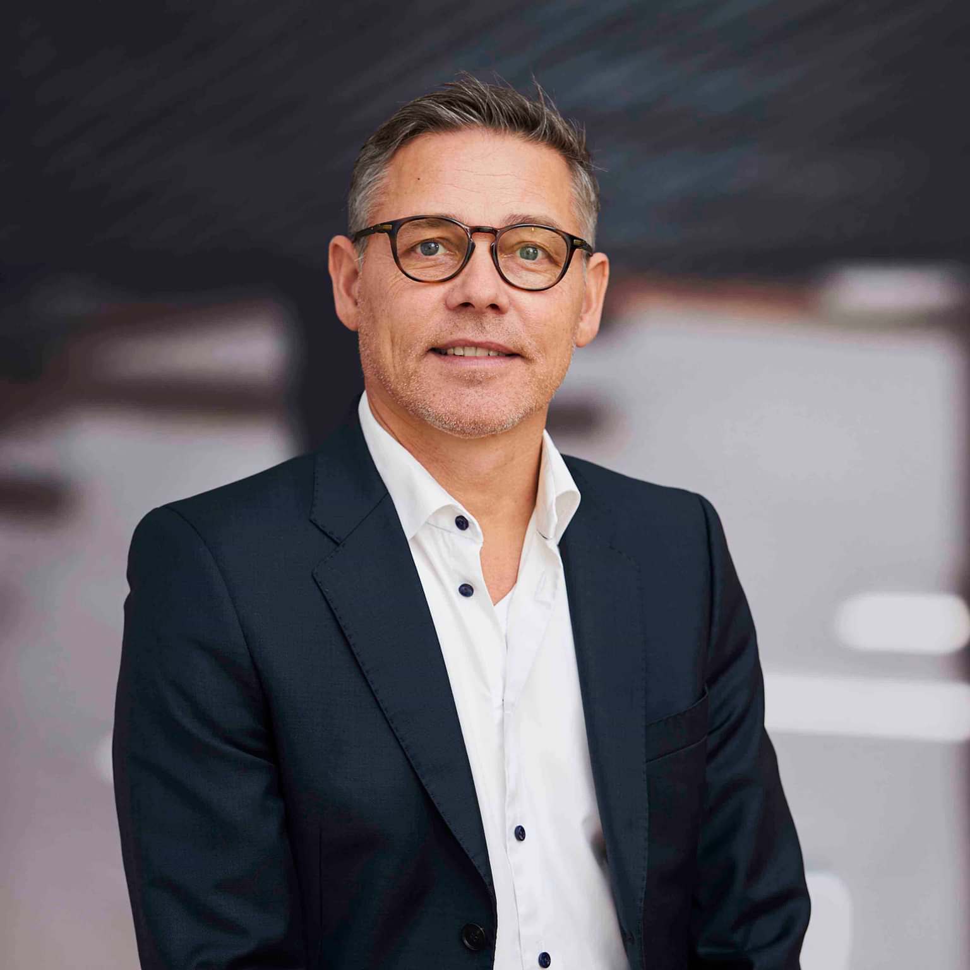
Warehouse Loftbrovej 24
Turnkey contract
(Northern Jutland)
+45 7562 7900
info@nordstern.dk
CVR:
29205272
10,000-sq m stadium with associated facilities
Nordstern built Horsens' new landmark and AC Horsens' home ground for Horsens Municipality. The building is connected to the Aqua Forum swimming pool and the Forum Horsens sports centre, creating a focal point for culture and sports in Horsens.
The new stadium is built in precast concrete and aims to increase capacity with four new stands. It seats 10,495 spectators, and there are 7,500 seats. The East Stand is designed to make the stadium flexible, with the option of removing and replacing the stand with a stage when organising concerts for up to 30,000 people. Two of the stands are wheelchair accessible.
The lighting system with four distinctive light masts can provide 1,400 lux. Each mast is mounted 37 metres above ground and each mast weighs 25 tons.
In addition to stands, there are also sky boxes, lounges and office towers for corporate purposes.
The stadium is built according to DBU's requirements for a SAS league stadium. It also fulfils UEFA's match requirements, which include increased lighting levels and the ability to accommodate up to 10,000 seats.
Nordstern Arena replaces the old Horsens sports stadium from 1929. The new pitch was turned 90º and an irrigation system and pitch heating were added. This was done during the summer break between the 2006/07 and 2007/08 seasons, so AC Horsens could play at home. The first match on the new pitch was played in August 2007.
Turnkey contract
(Northern Jutland)
Turnkey contract
(Capital Region of Denmark)
Ground Broken
Hand-over



