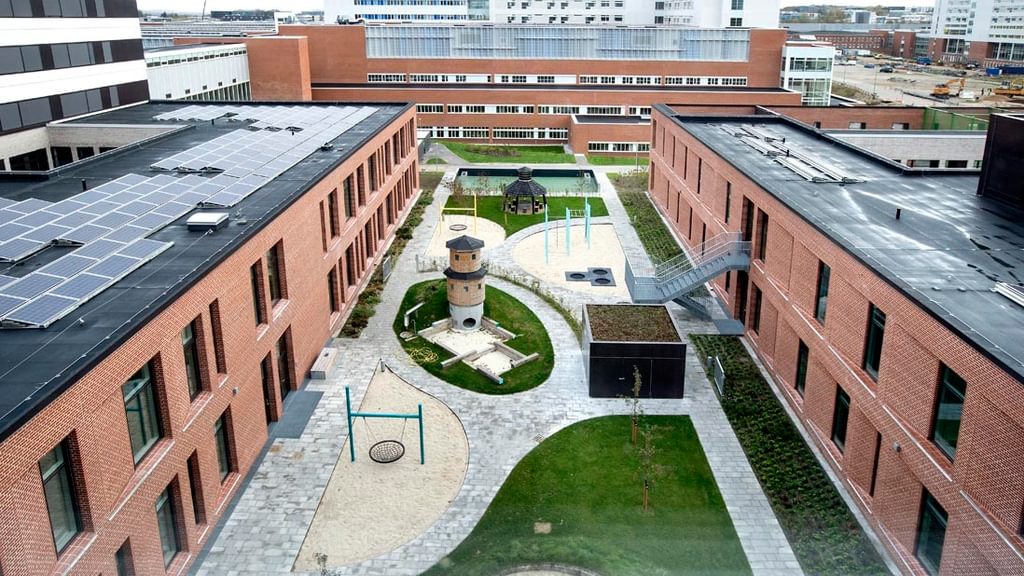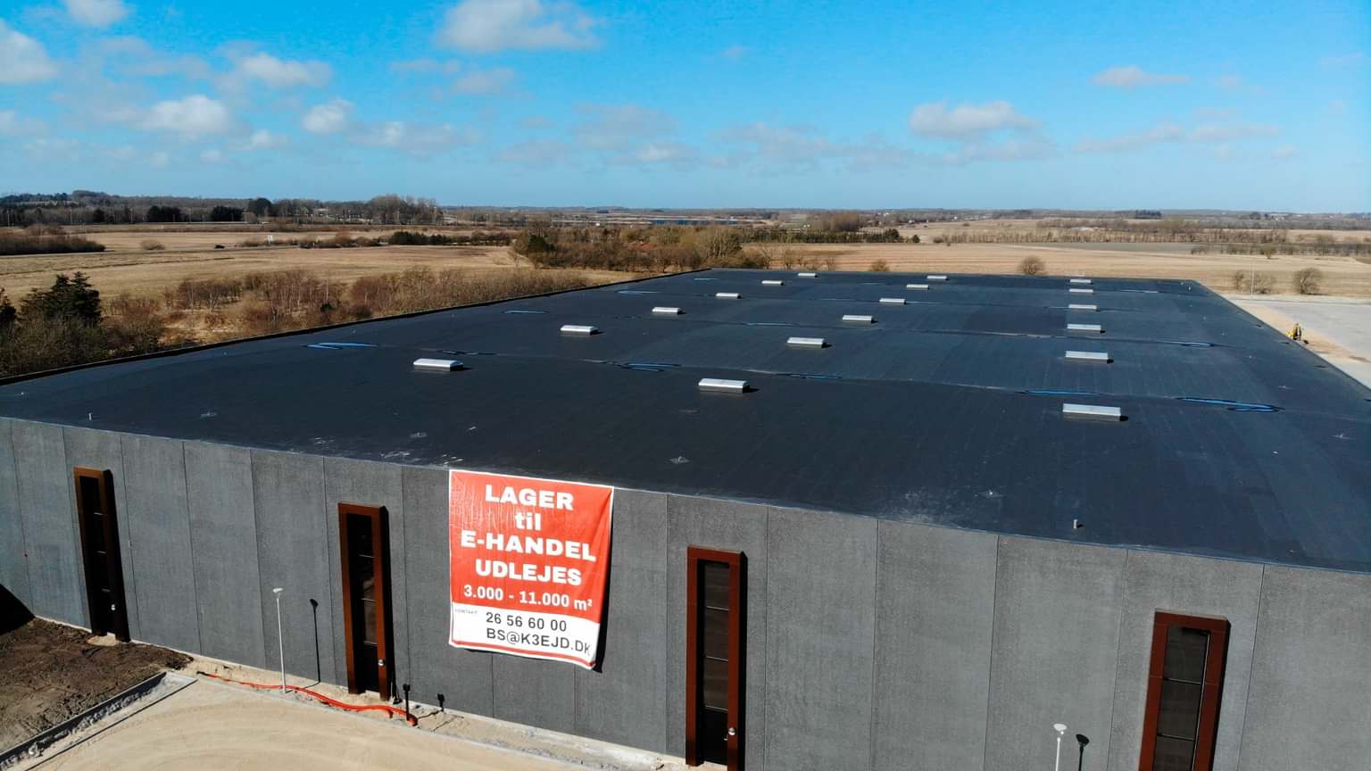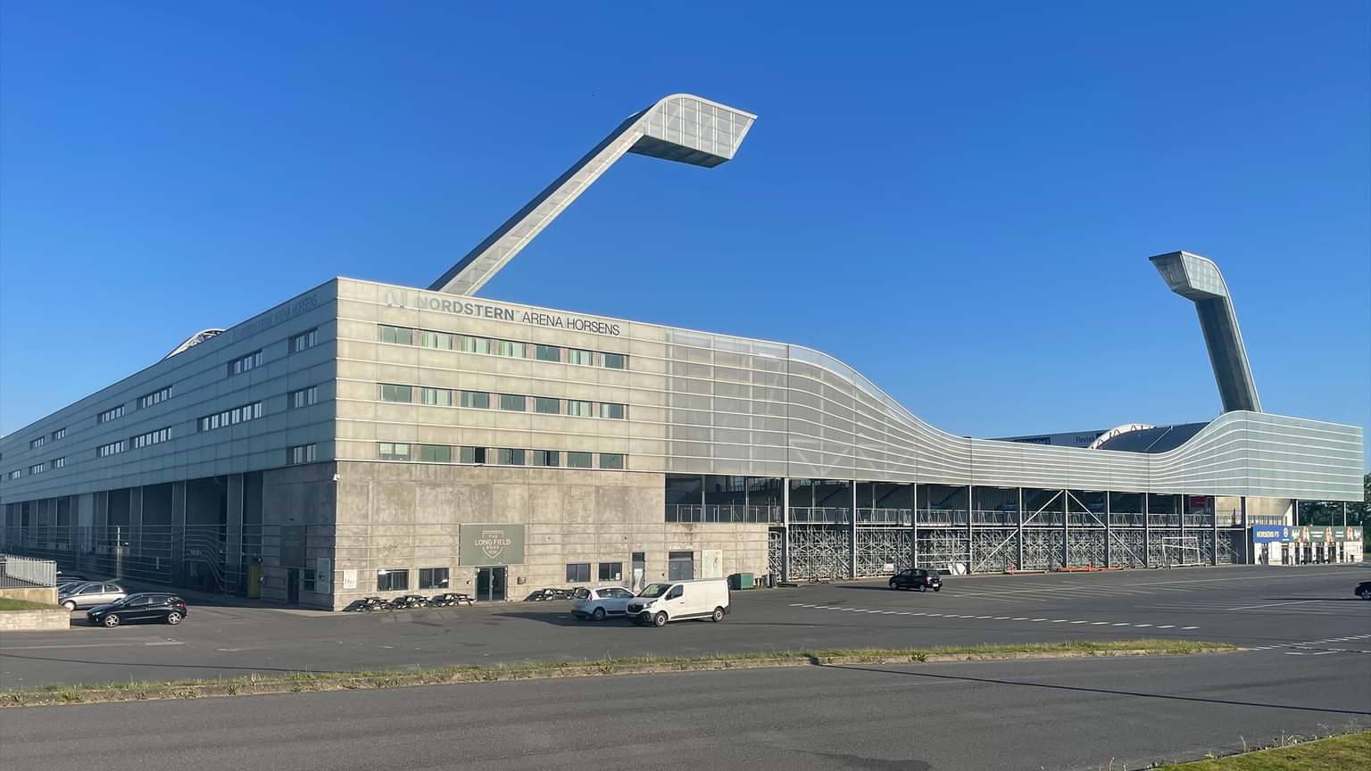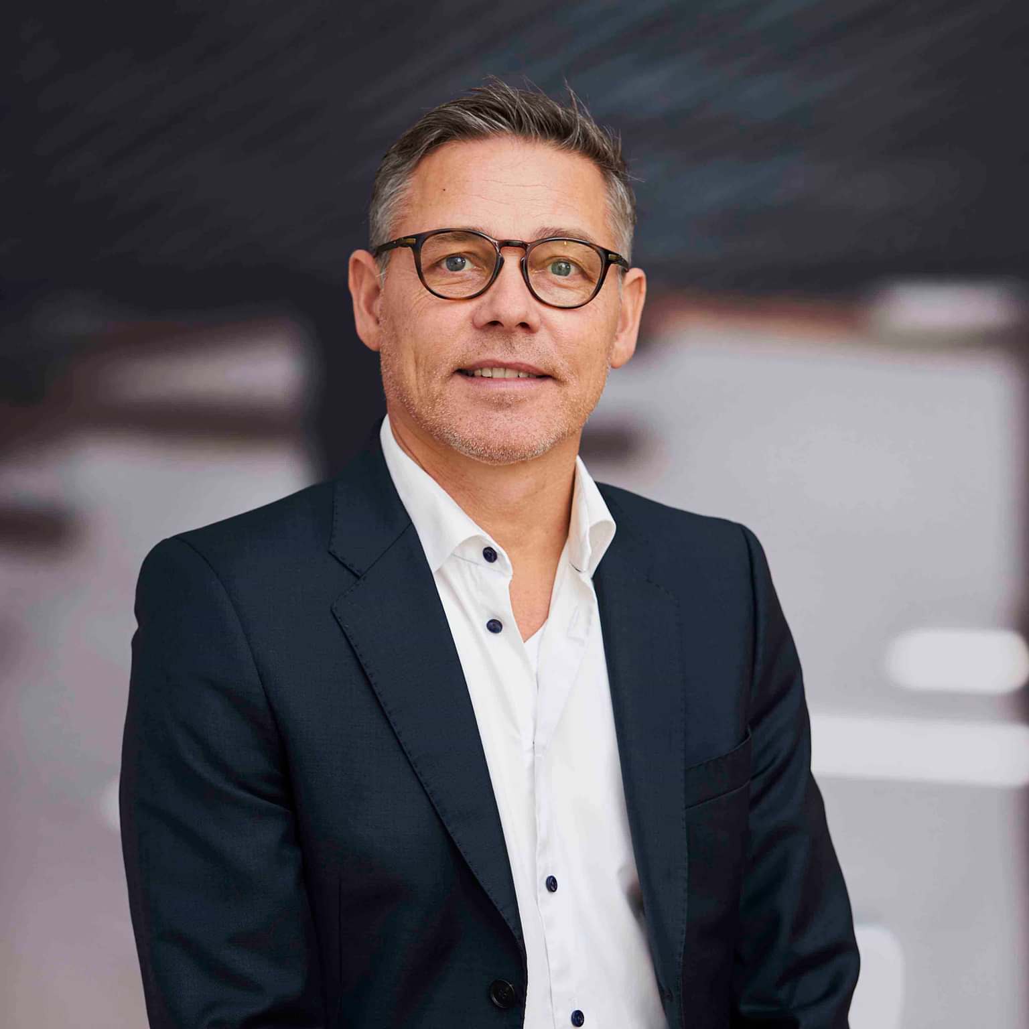
AUH Psychiatric Department, Skejby
Turnkey contract / PPP/PPC
(Central Jutland)
+45 7562 7900
info@nordstern.dk
CVR:
29205272
10,000-sq m warehouse and logistics building with associated paving and car park
New warehouse and logistics building built as an extension of the existing warehouse and distribution centre. The building includes a workshop, offices and staff facilities, including a lunch room and changing rooms with showers and toilets.
There are ten built-in truck charging stations and five lift gates, one of which is connected to a ramp.
The building is made of precast concrete with an internal clearance height of eight metres: the roof is a lightweight steel structure. An ESFR sprinkler system was installed.
The site is 26,000 sq m, with approximately 15,000 sq m of pavement and the 10,000 sq m warehouse and logistics building. Outside the site, there is a 4,000-sq m communal retention basin shared with another user on the same plot.
The project was constructed in accordance with energy labelling A2015 and delivered to K3 Ejendomme ApS in March 2022.
Turnkey contract / PPP/PPC
(Central Jutland)
Turnkey contract
(Eastern Jutland)
Ground Broken
Hand-over




