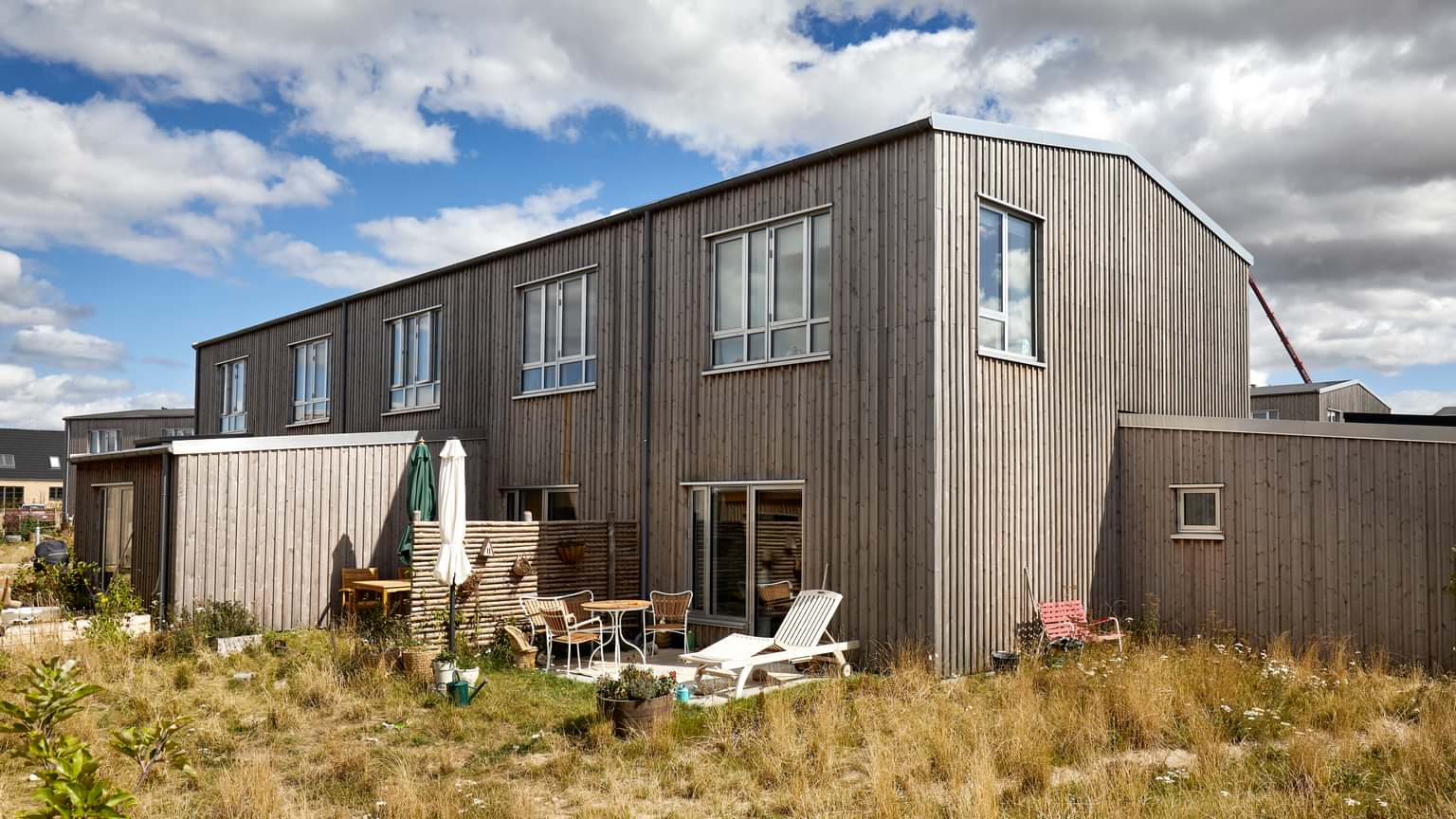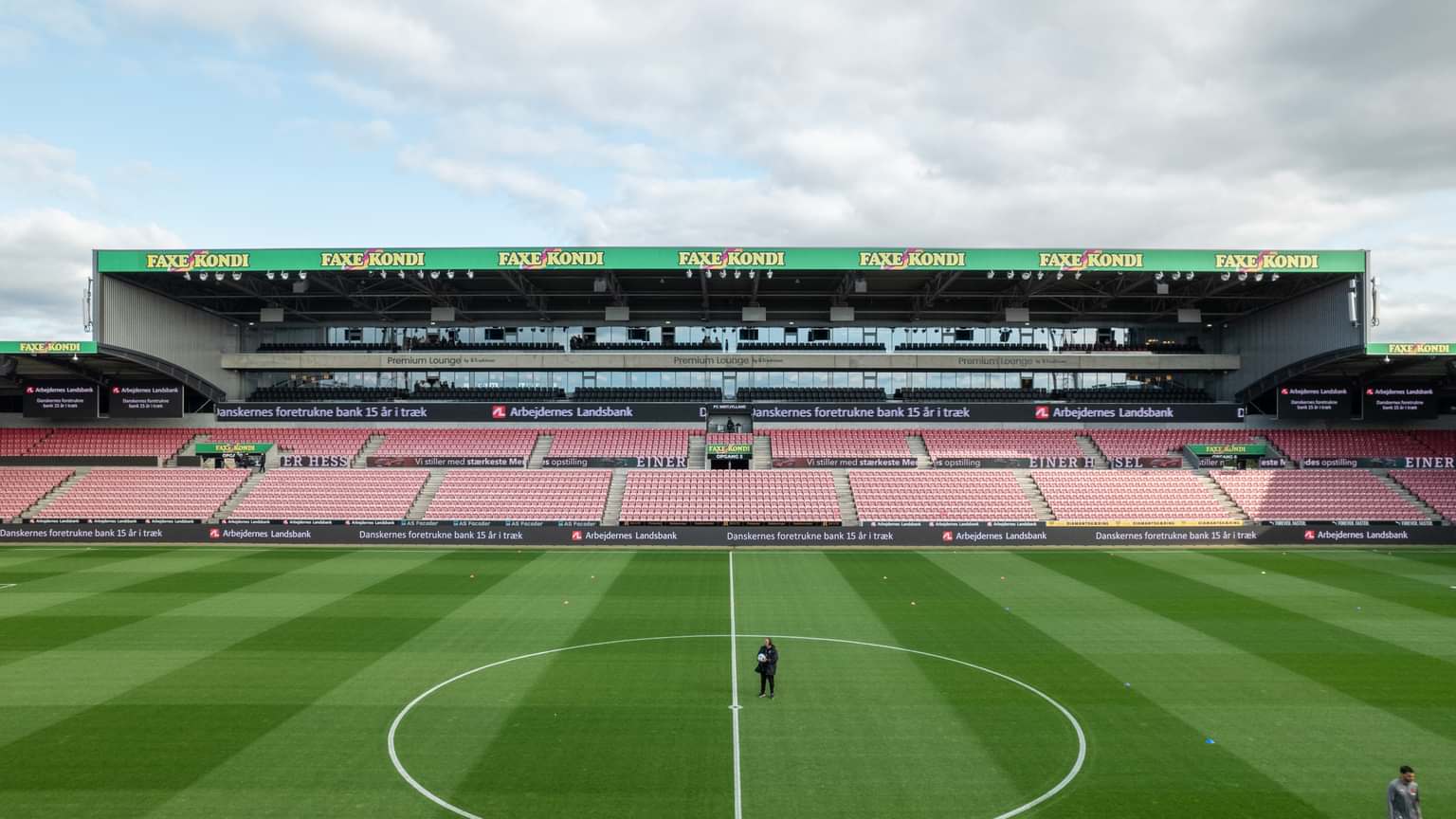
Nærheden (Plushusene)
Turnkey contract / Development
(Sealand)
+45 7562 7900
info@nordstern.dk
CVR:
29205272
Extension in connection with existing east stand
An extension of 3,292 sq m is connected to the existing eastern grandstand. The three-storey extension is placed on ten-metre-high concrete columns. Three lifts are installed as part of the extension.
The first floor have a 130-sq m foyer as the entrance to the remaining floors. Access to the lounge or sky boxes is via the main staircase or the lifts.
The second floor have a 1,350-sq m VIP lounge for spectators with toilets and kitchen facilities. The VIP area have room for 420 spectators and sponsors. The project includes three new grandstand rows that can be accessed via the lounge area.
On the third floor there are 11 sky boxes totalling 1,350 sq m with space for 285 spectators and sponsors. In addition, two new rows of stands are installed for the use of guests in the sky boxes.
The old grandstand roof is removed and replaced by a new roof that complement the new structure.
Nordstern built the MCH Arena, which has been expanded. The project was delivered in 2003.
Turnkey contract / Development
(Sealand)
Turnkey contract / Development
(Sealand)
Ground Broken
Hand-over




