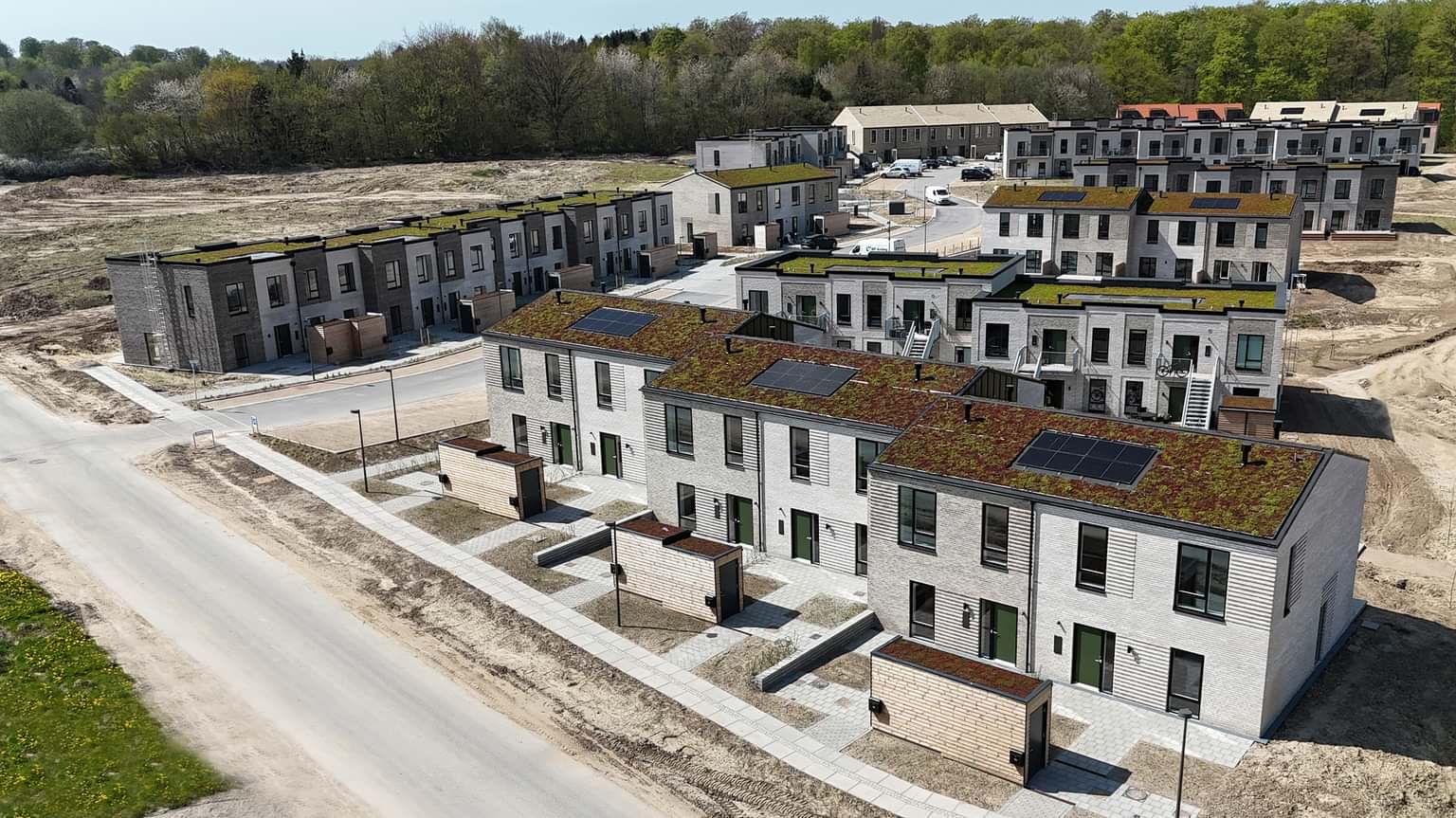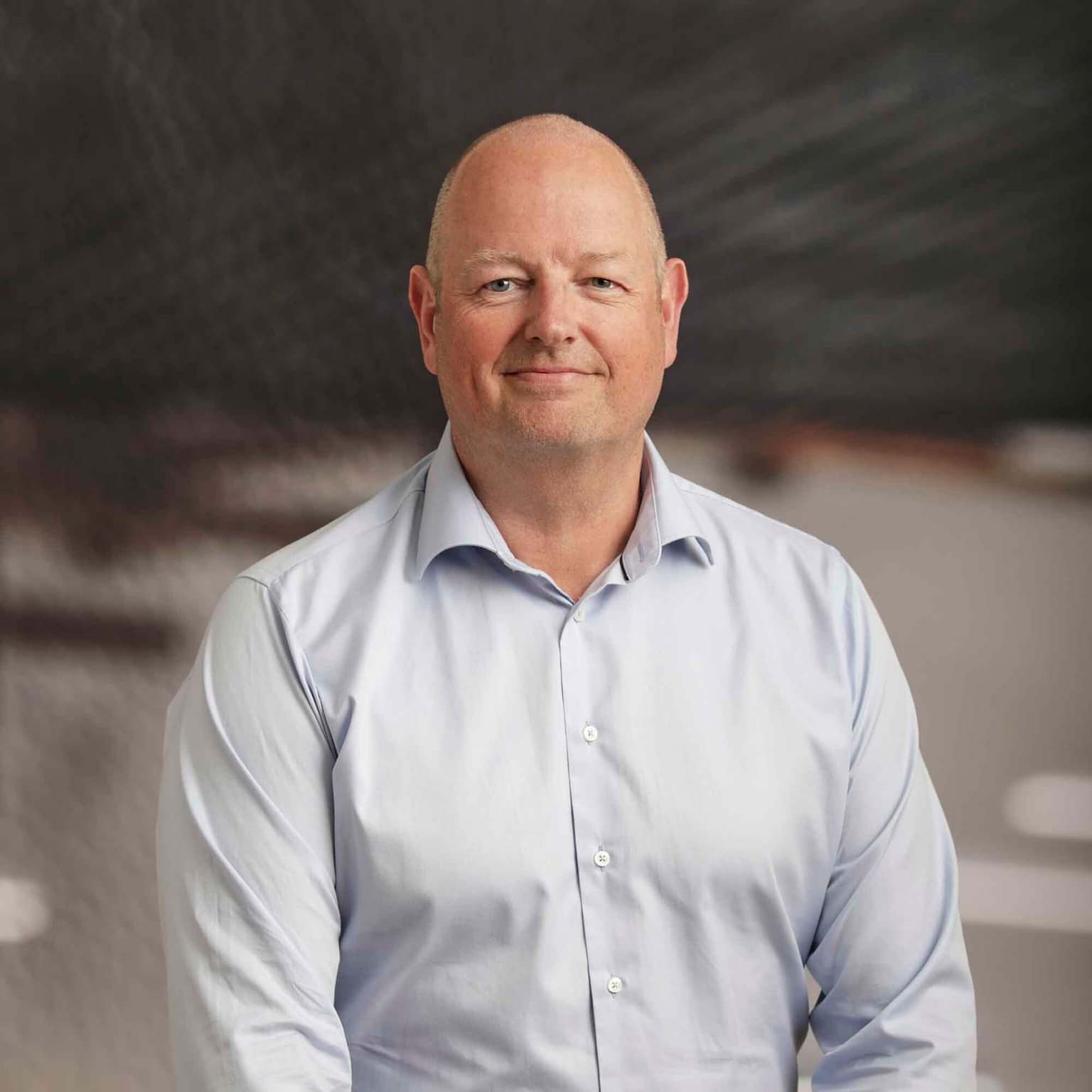
Skovstykket
Turnkey contract / Development
(Sealand)
+45 7562 7900
info@nordstern.dk
CVR:
29205272
Two- to three-storey terraced houses between 60 sq m and 116 sq m
Nordstern has built 145 DGNB Gold-certified terraced houses on a 28,000 sq m site in Køge Nord. The project follows the Plushusene concept and is part of the new urban development in Køge.
The residential construction covers 13,500 sq m and consists of single and two-story terraced houses ranging from 61 sq m to 116 sq m. Outdoor spaces have been established with common areas, green areas, and a Sustainable Urban Drainage System (SUDS) that helps manage rainwater.
The homes are intended for residents who want an easily accessible and functional home with a private terrace. The houses feature a private shed with storage space.
A community house has been built with cooking facilities, a sports hall, a children's den, a workshop, a fitness room, guest rooms, and a rooftop terrace, providing a setting for social activities in the modern co-housing community. The guest rooms are integrated into the community house for overnight guests, which the residents can rent.
Solar panels have been installed on selected rooftops, covering part of the residents' electricity consumption in a so-called "Energy Community."
Parking spaces are clustered, and charging stations have been established in the communal parking areas.
Plushusene is DGNB Gold certified according to DGNB manual 2020 for New Buildings and Major Renovations – Residential. The certification is issued on 30.04.25.
Turnkey contract / Development
(Sealand)
Turnkey contract / Development
(Sealand)
Ground Broken
Topping-out Ceremony
Hand-over



