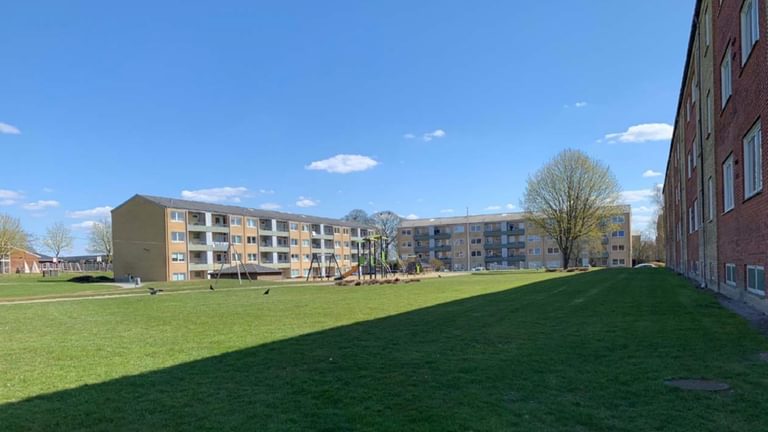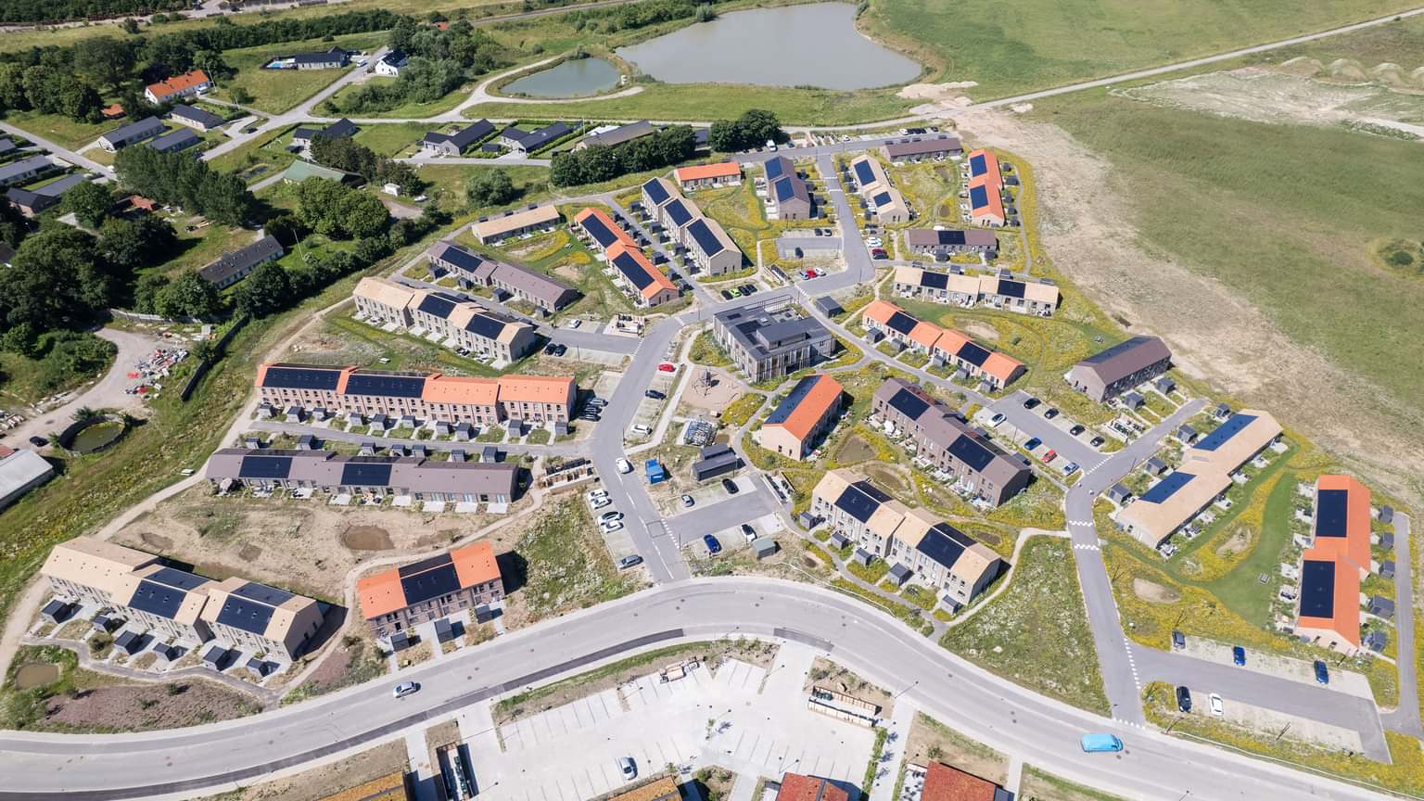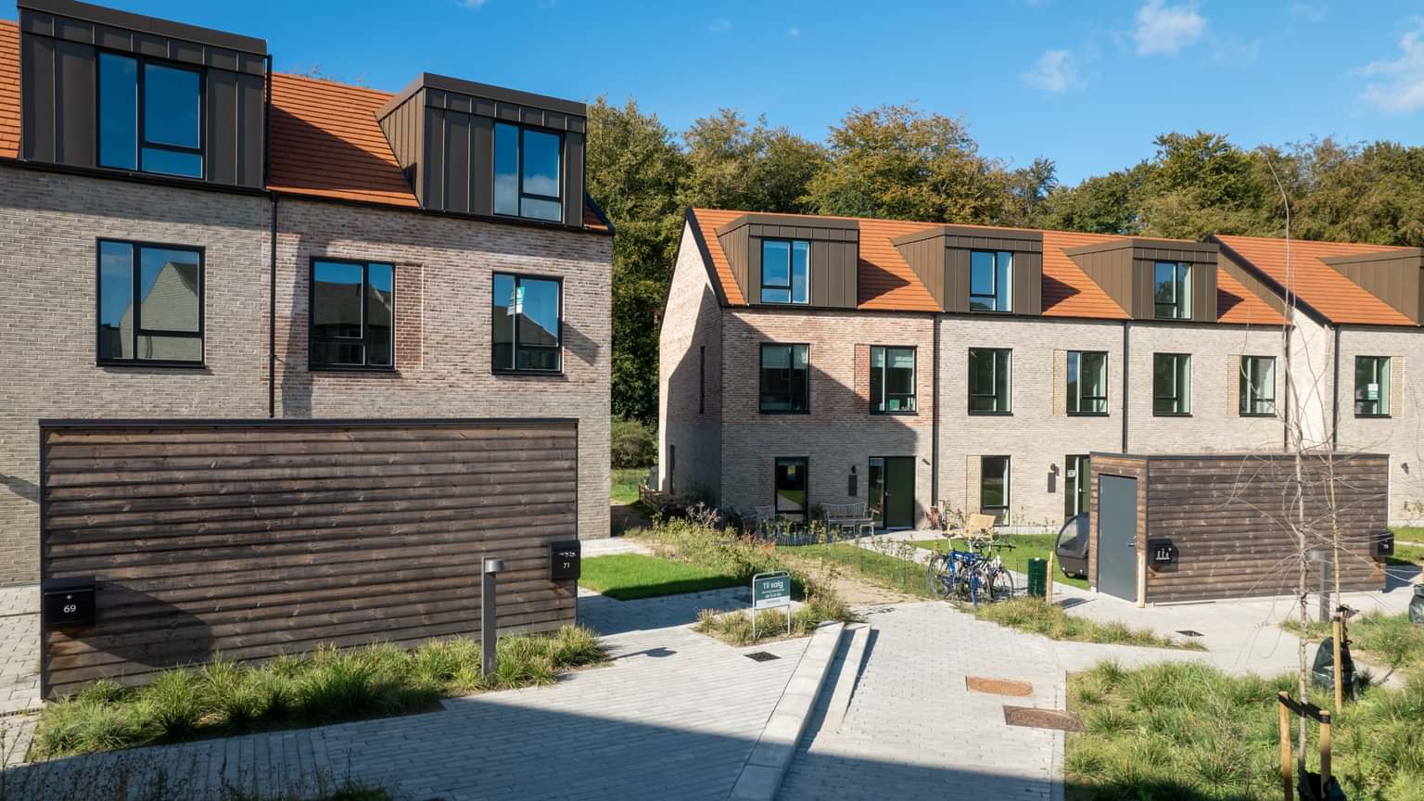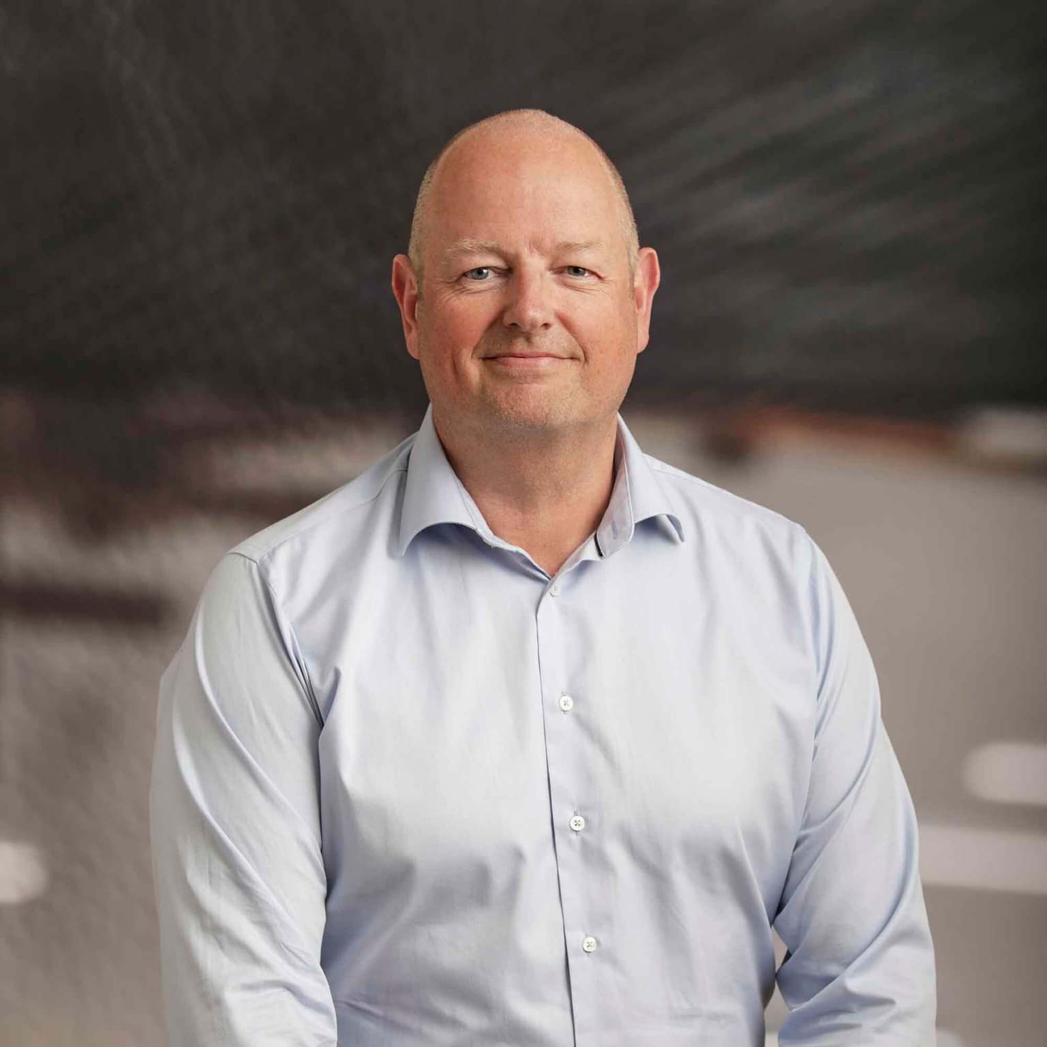
Fællesbo Unit 24
Main contract
(Central Jutland)
+45 7562 7900
info@nordstern.dk
CVR:
29205272
New residential area in Espergærde with 192 homes in a mixture of terraced houses and blocks of apartments
Development and construction of private homes in a new residential area in Espergærde.
Construction of six different types of home, including four different terraced houses and two blocks of apartments. The terraced houses are two- to three-storeys high and range from 110-170 sq m, while the apartments range from 85-95 sq m. The homes are arranged in small clusters, providing opportunities not only for social activities, but also for privacy for each home. The focus was on spacious living in the individual homes, reflected in the large room divisions with floor-to-ceiling windows that provide generous daylight in every room.
The architectural look is varied, while maintaining a homogeneous expression in the area. The facades and varying heights are designed to lend the buildings identity, individuality, and a natural look that suited the surrounding environment. There are private outdoor spaces: either gardens with a patio or a balcony.
Several paths and roads will provide access to nature, including the lakes, playground and the communal building. The facades and roof of the communal building are clad in timber. The windows flush from the floor to the top of the roof. Parallel to the length of the communal building there is a rainwater pond with a bridge over it.
The project followed DGNB manual 2020 New buildings and extensive renovations - Housing. Skovstykket had undergone a pre-certification, and the project is moving towards a final DGNB Gold] certification. The pre-certificate is issued on 19.07.2023.
Main contract
(Central Jutland)
Turnkey contract
(Sealand)
Ground Broken
Hand-over




