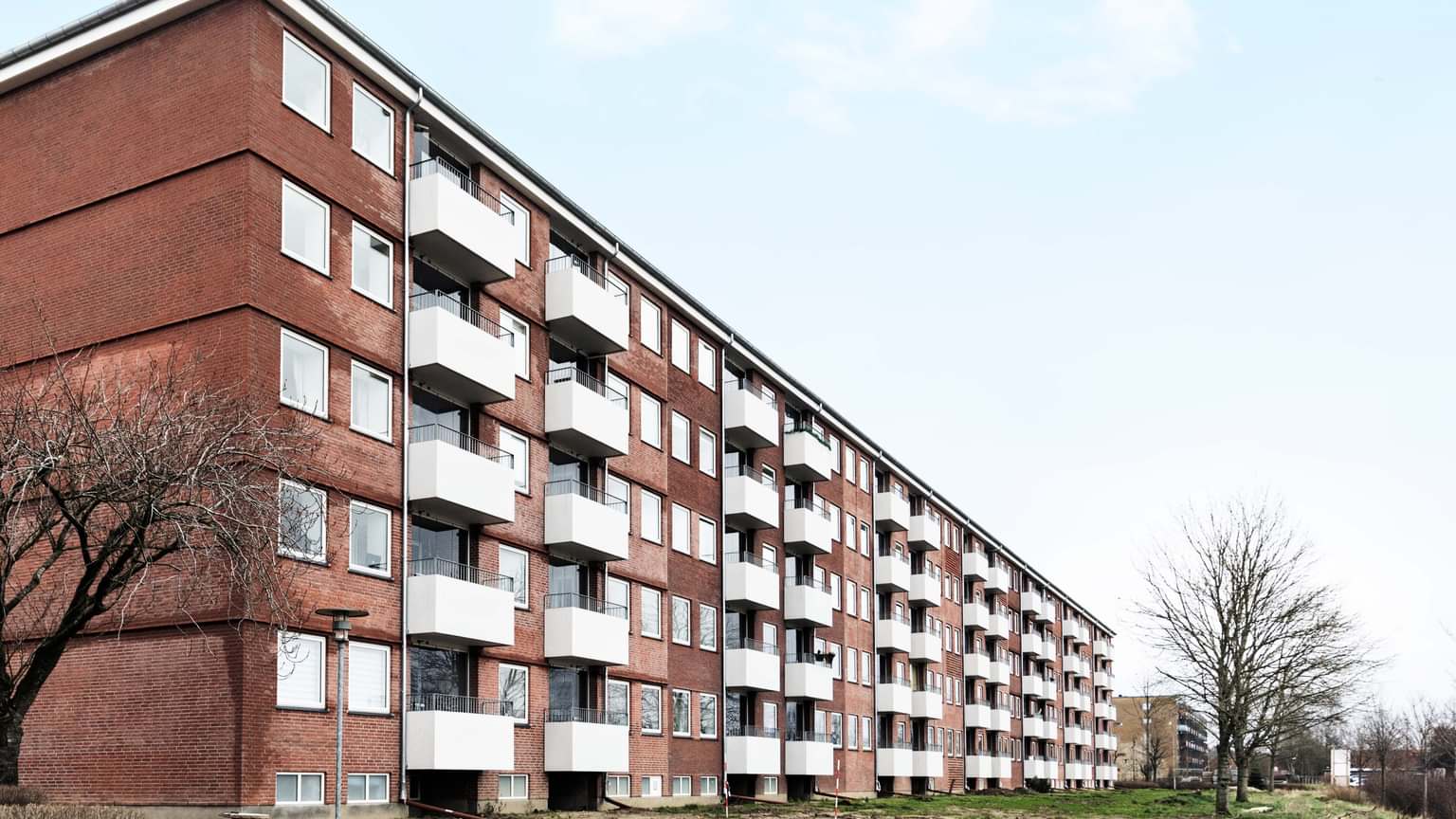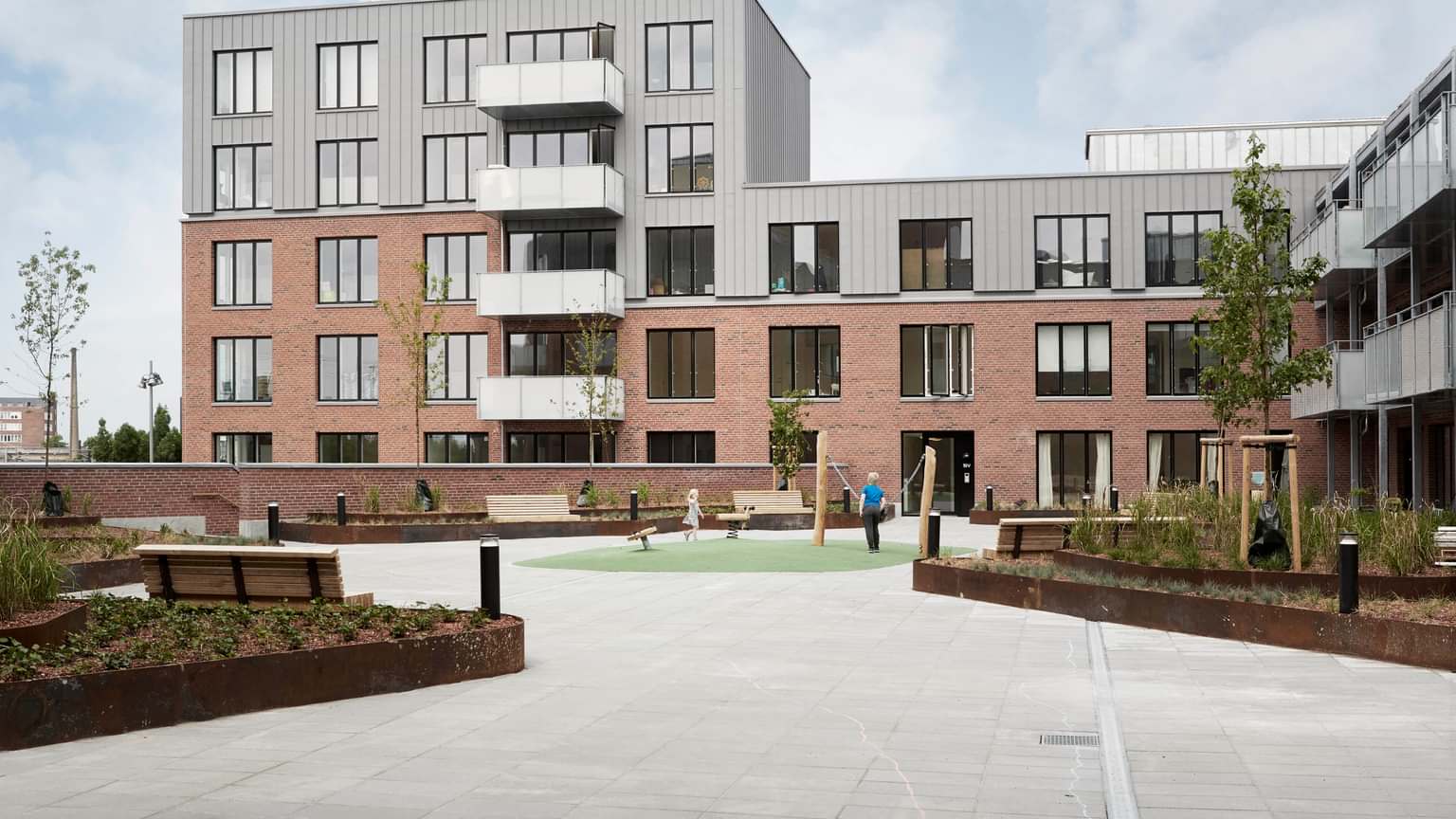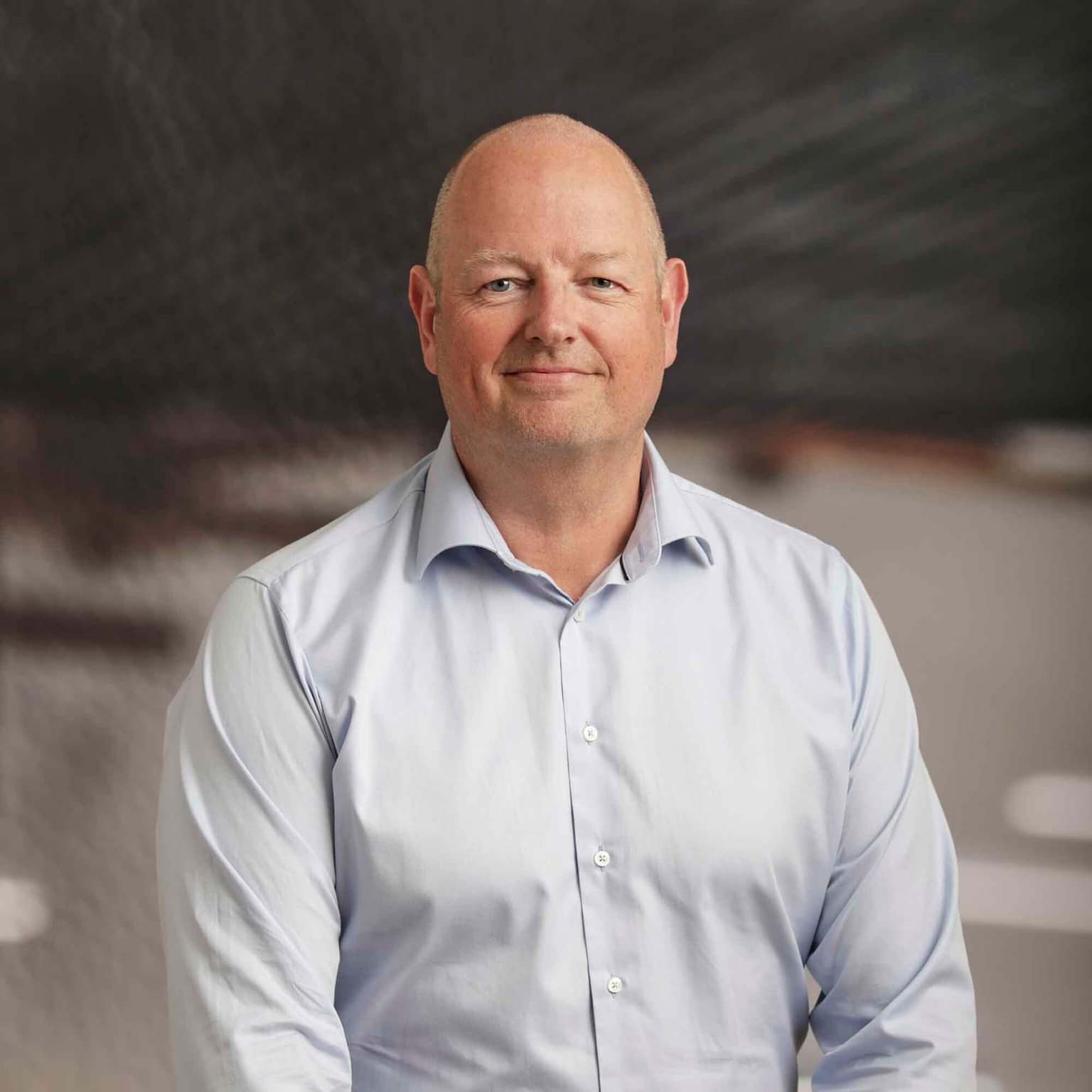
Moldeparken
Storentreprise
(Southern Jutland)
+45 7562 7900
info@nordstern.dk
CVR:
29205272
86 apartments ranging in size from 52 sq m to 155 sq m
Kronløbshuset is an urban development area in Copenhagen built on the banks of Kronløbsbassinet in Nordhavn.
Kronløbshuset is a six-storey building with 86 apartments ranging in size from 52 sq m to 155 sq m. The building has two penthouse apartments and ten regular apartments with a private roof garden. The remaining apartments have either a patio, one or two balconies or one balcony and a bay window. There are three communal roof gardens connected by an external staircase. The lower apartments in the building feature a small staircase from street level.
The height of the building is staggered, with the highest point towards Fortkaj and Aarhus Square, optimising the amount of light in the courtyard. Relief sections in the brickwork divide the building into sections of different heights. The facade of the building is constructed in red bricks and sections of warm, brown, steel-like material on balconies etc., which matches the original environment and the listed buildings of the area. Building materials and details help enhance the character of the building so that Kronløbshuset naturally fits in with its surroundings.
The design of Kronløbshuset alludes to classic Copenhagen neighbourhoods. Kronløbshuset is a single block that is broken up into smaller structures.
Storentreprise
(Southern Jutland)
Turnkey contract
(Sealand)
Ground Broken
Topping-out Ceremony
Hand-over
Søren Riis Jensen
RHB Development ApS


