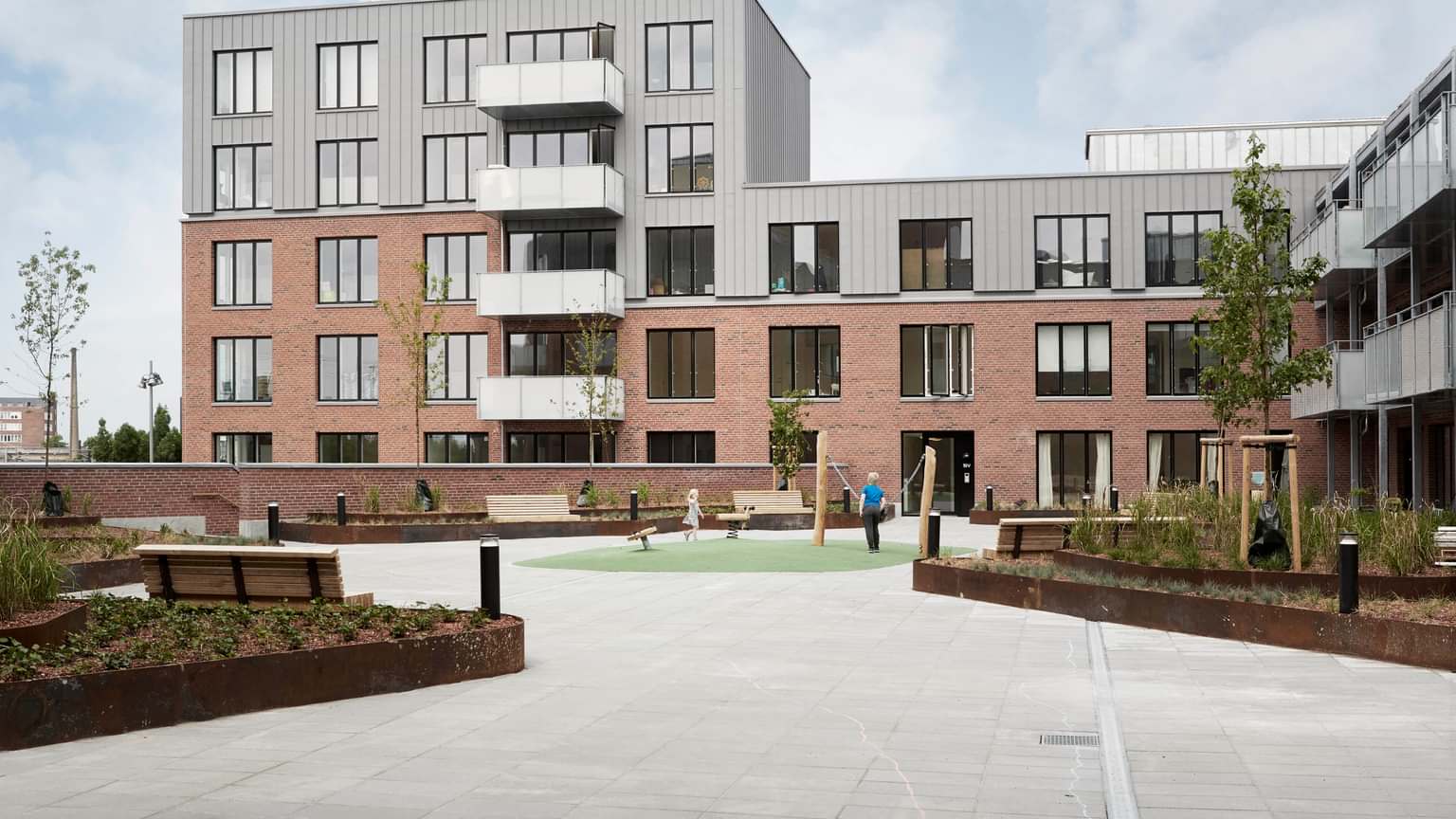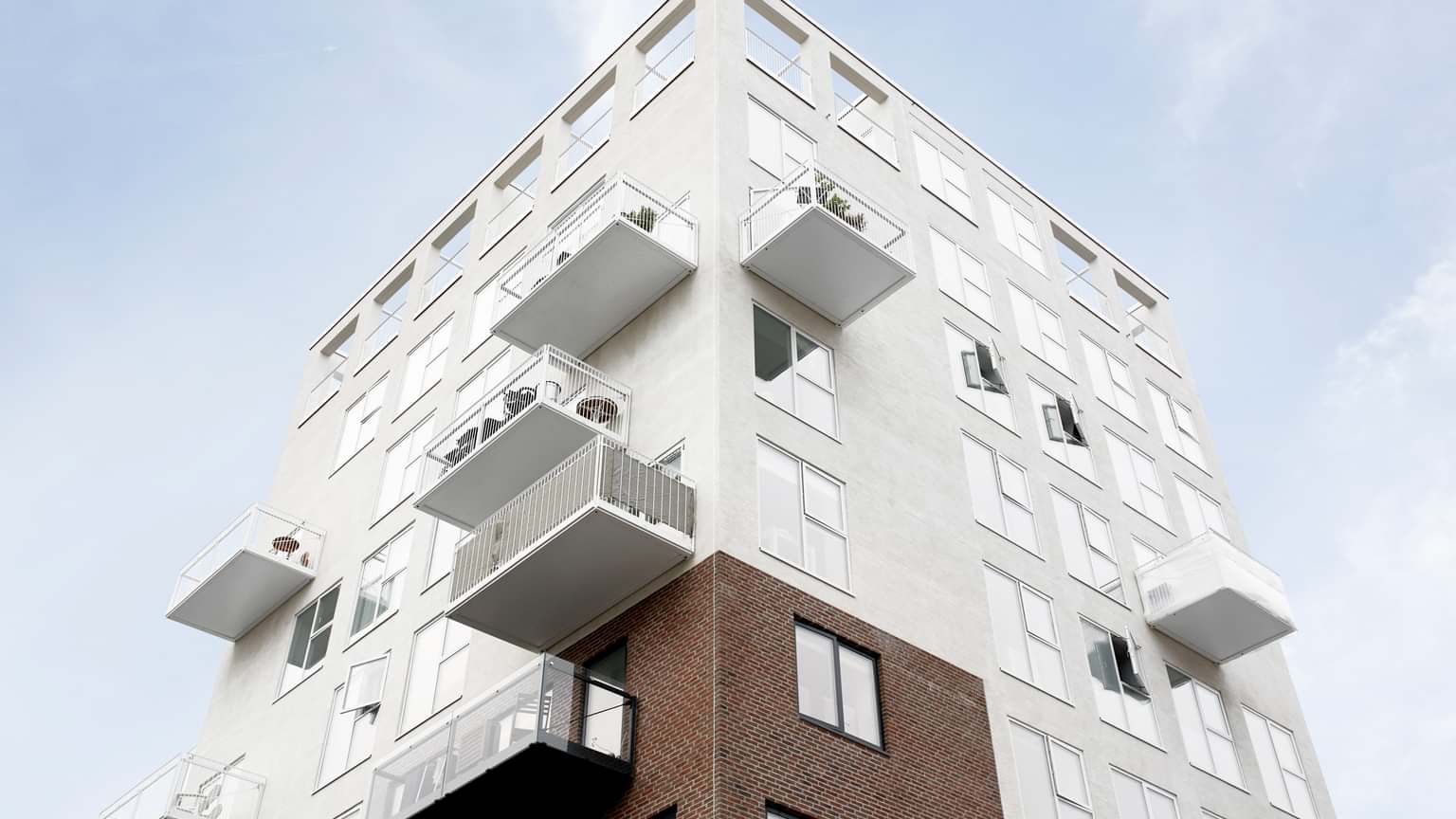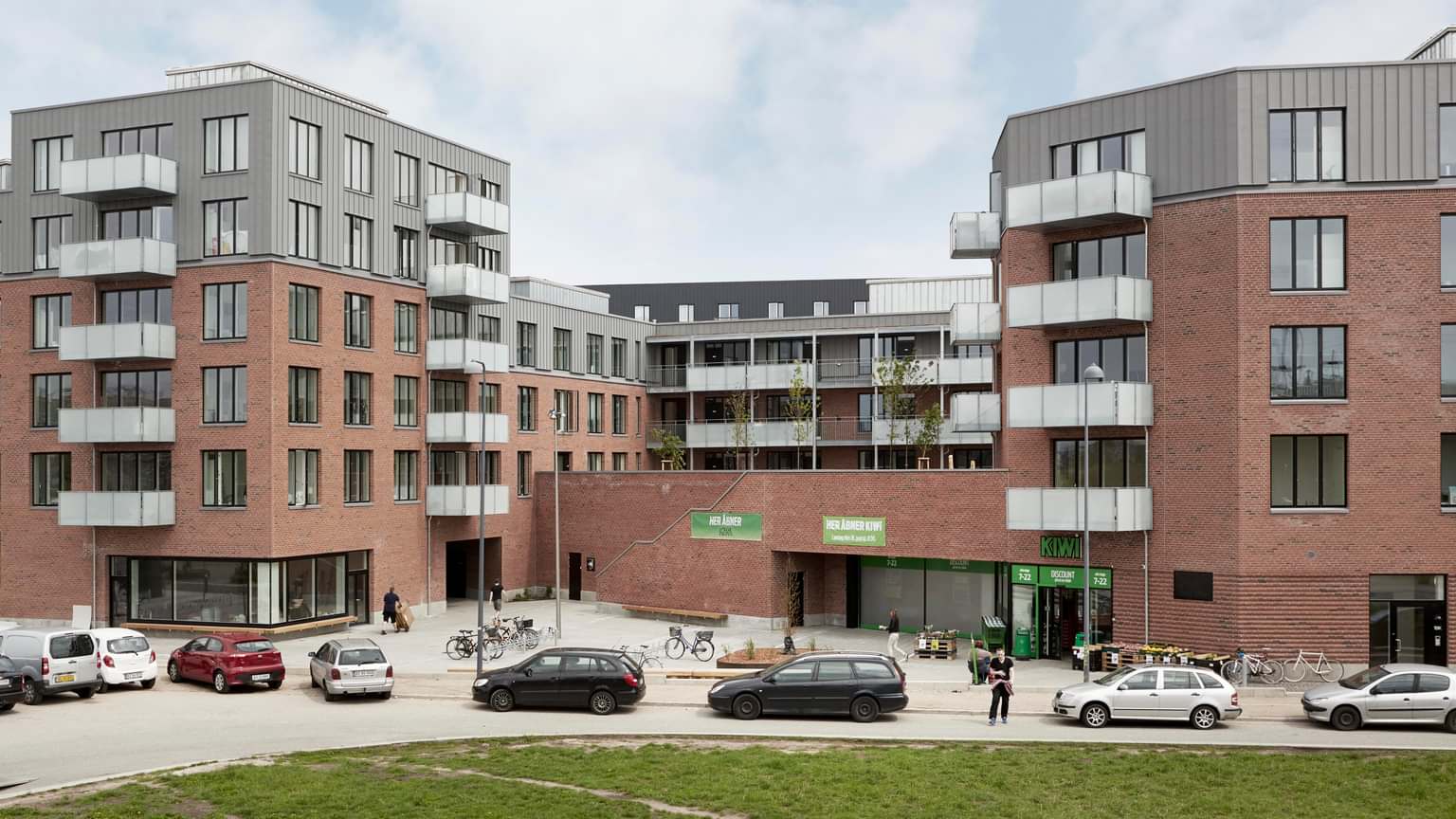
Kronløbshuset
Turnkey contract
(Capital Region of Denmark)
+45 7562 7900
info@nordstern.dk
CVR:
29205272
One- to four-bedroom homes with communal areas and underground car park
Jacobsens Have is located in an old industrial area that has undergone a transformation into a new neighbourhood with housing, shops and Ny Ellebjerg station as a hub.
Jacobsens Have consists of 114 apartments ranging in size from 63 sq m to 146 sq m with one to four bedrooms. On the ground floor, there are 2,450 sq m of retail space with one supermarket, a café and a commercial space.
The homes have high ceilings, 2.7 metres from floor to ceiling, creating spacious, bright homes. The windows feature a low, deep frame that can serve as an additional, built-in item of furniture. Each home has either a 7.6-sq m balcony or patio facing the green surroundings of the neighbourhood.
There are communal areas with a playground for both young and older children and a communal room for the neighbourhood's residents. There is also an underground car park with space for 114 cars.
The buildings feature distinctive red, water-struck bricks to create cohesion between the old industrial buildings of the area and the other new, mainly red-brick buildings.
Turnkey contract
(Capital Region of Denmark)
Turnkey contract
(Central Jutland)
Ground Broken
Hand-over
Henrik Walther Mogensen
CFO, Lærernes Pension




