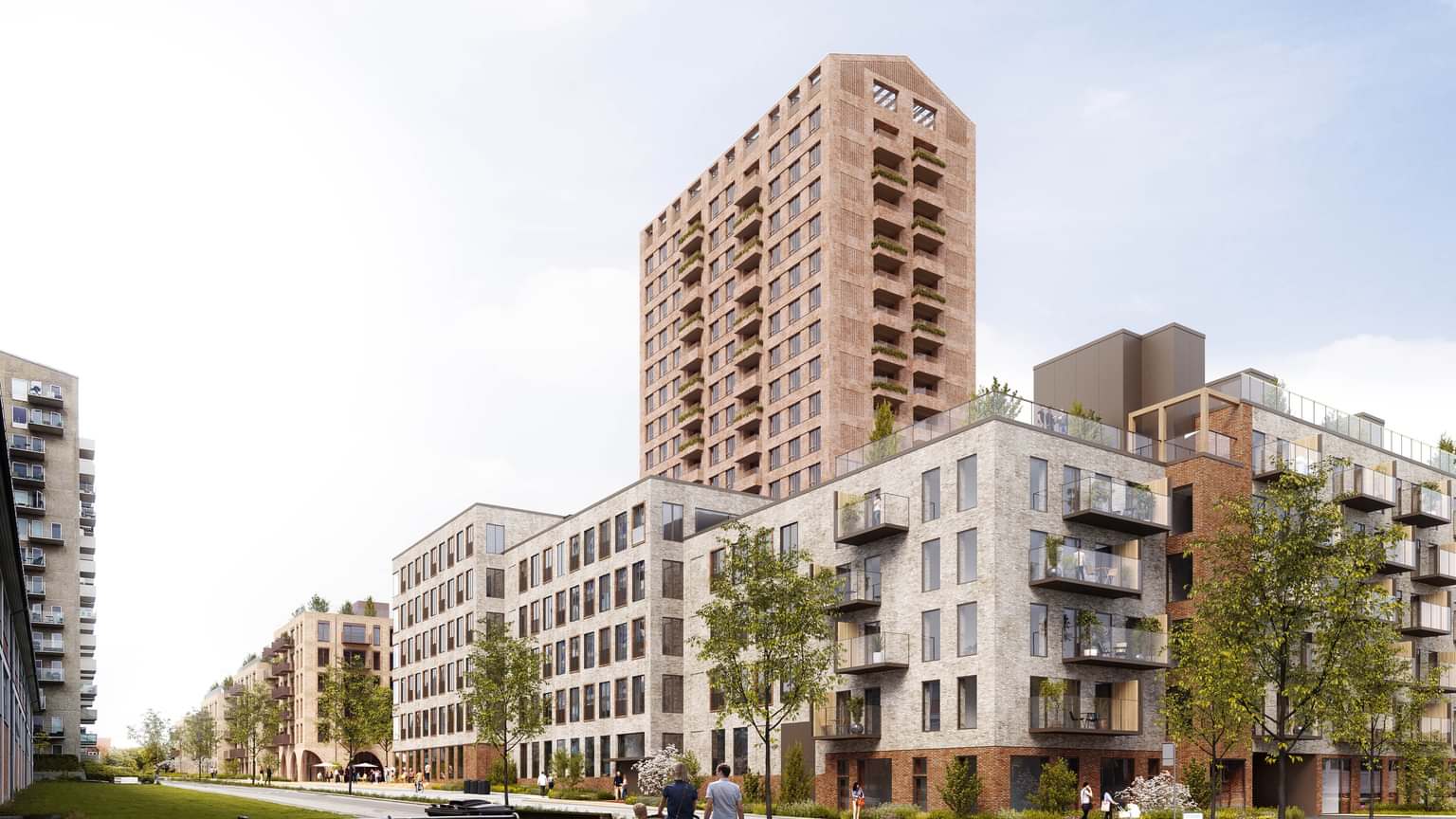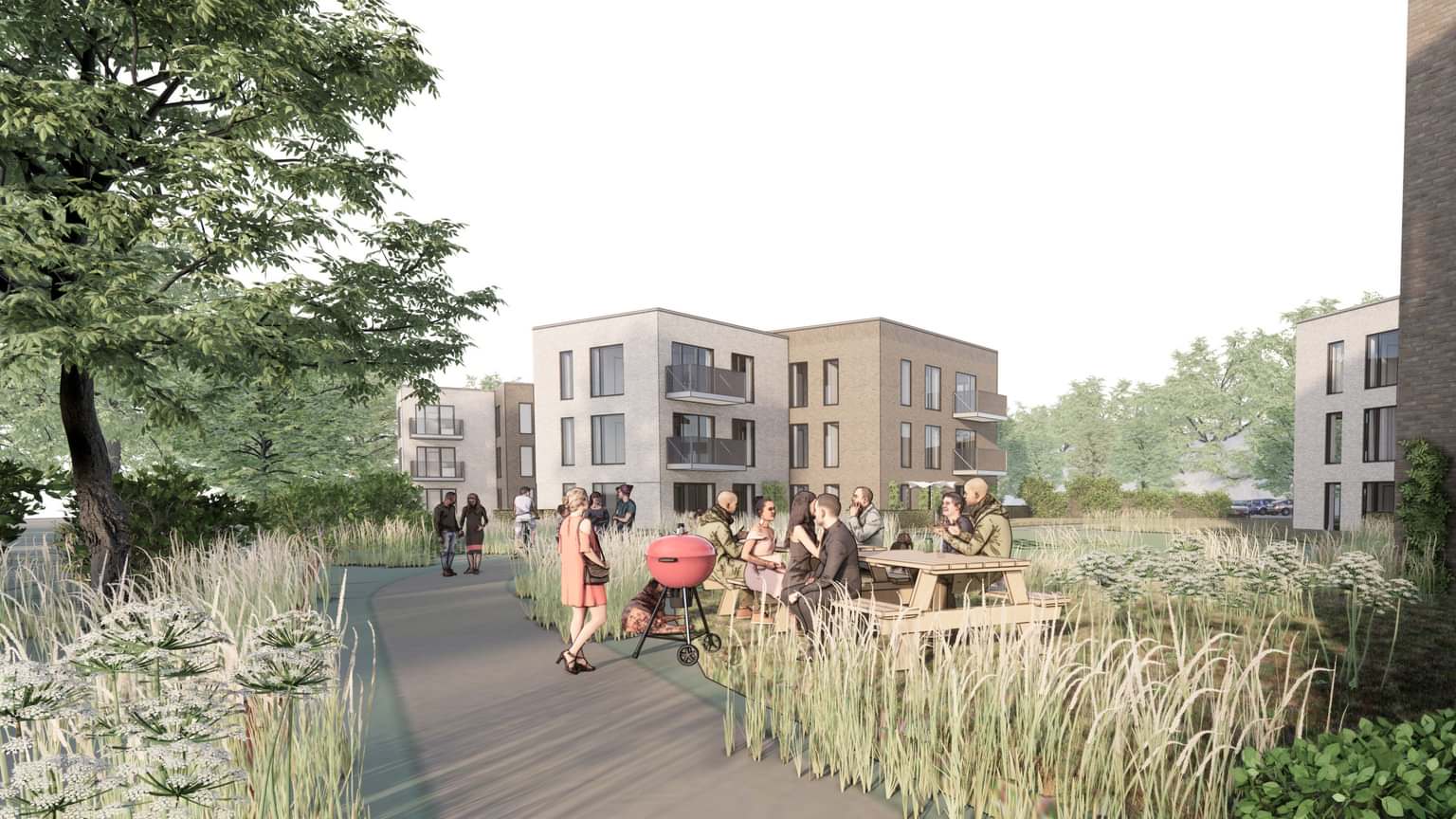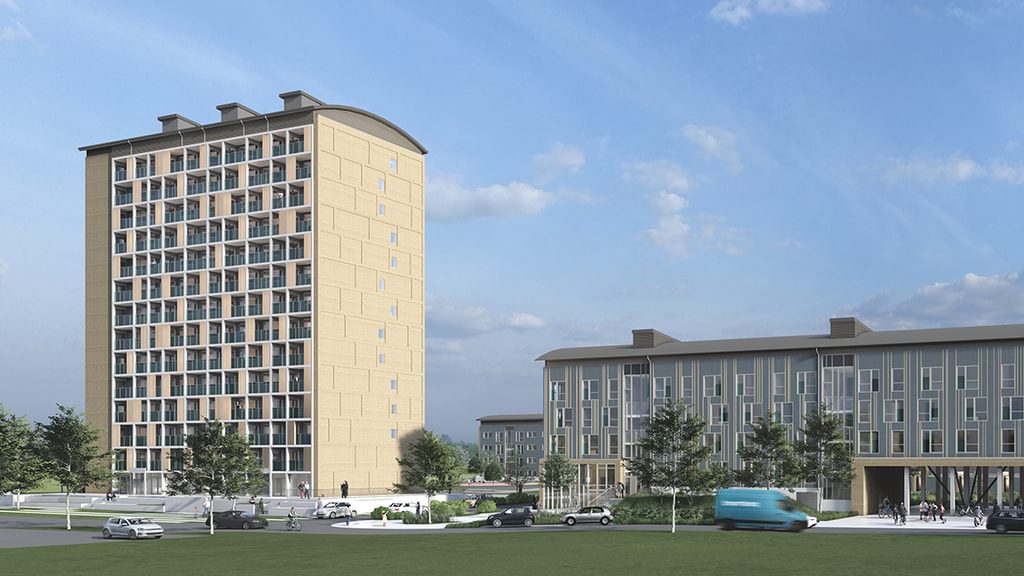
KatrineTorvet
Turnkey contract
(Eastern Jutland)
+45 7562 7900
info@nordstern.dk
CVR:
29205272
110 apartments in eight tower blocks of two to four floors
The project comprises 110 apartments in eight tower blocks of two to four floors. The size of the apartments varies between 81 square meters and 96 square meters. All homes from the first floor upwards will have a balcony.
There will also be a 408- square meters communal building and surrounding areas, encouraging a sense of community and generating activities for the residents. To boost biodiversity and secure the area against heavy rain, there will be an insect hotel and SUDS (sustainable urban drainage systems).
There will be 153 parking spaces for cars and 153 parking spaces for bicycles: 60 of the latter will be covered.
The tower blocks will be built in concrete with a brick shell. There will be solar cells on top of the buildings to accommodate part of the area's electricity consumption.
The project is the first Nordstern construction that aims to follow the requirements of the EU taxonomy.
The project follows DGNB manual 2020 Renovation and new construction. Kilehaven has undergone a pre-certification and the project is moving towards a final DGNB Gold certification. The pre-certificate is issued in 2024.
Turnkey contract
(Eastern Jutland)
Turnkey contract
(Funen)
Ground Broken
Topping-out Ceremony
Hand-over
Solveig Rannje
Property Director, Velliv



