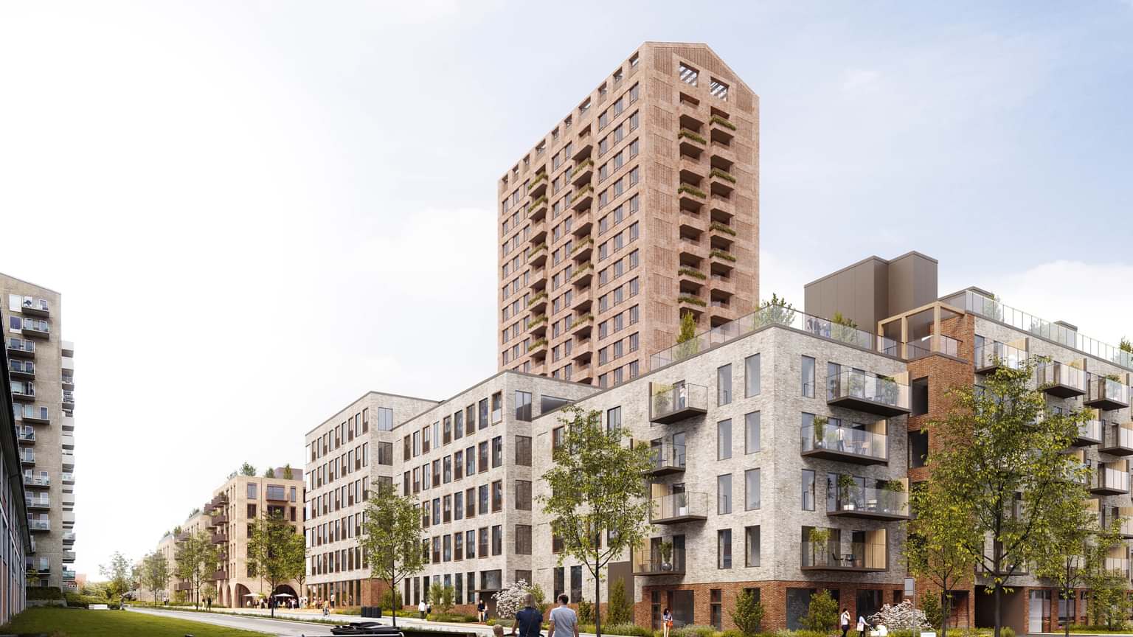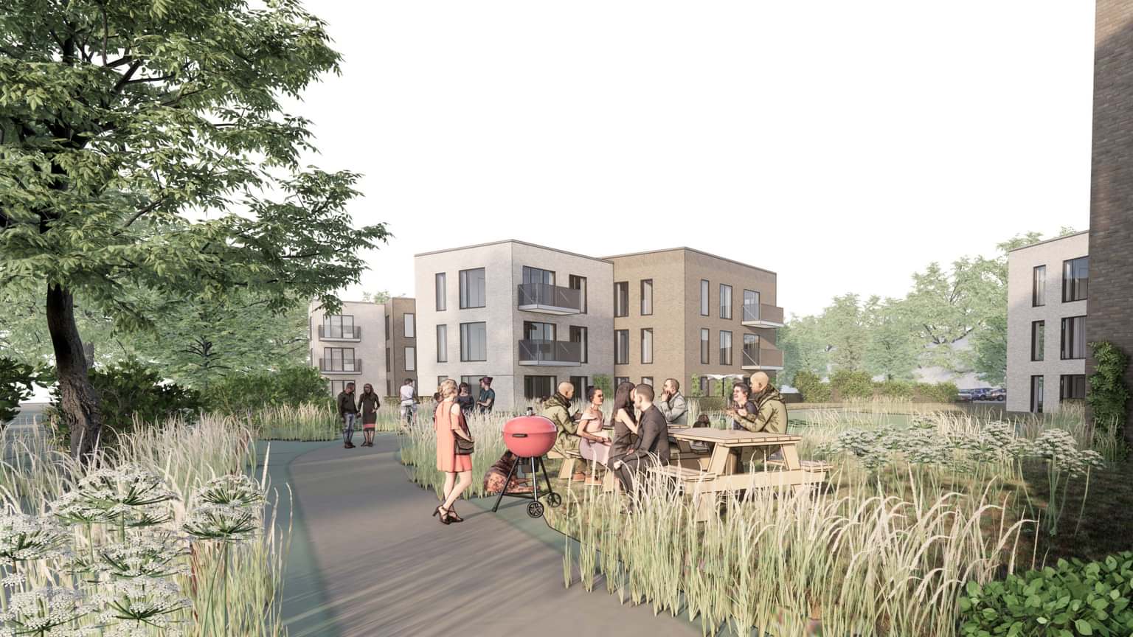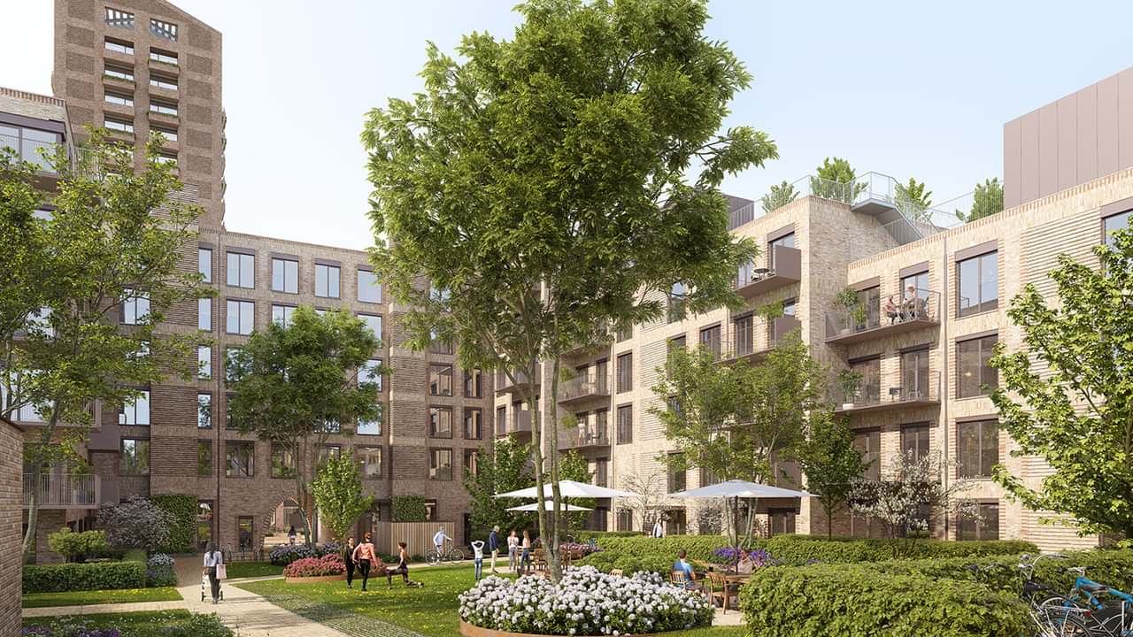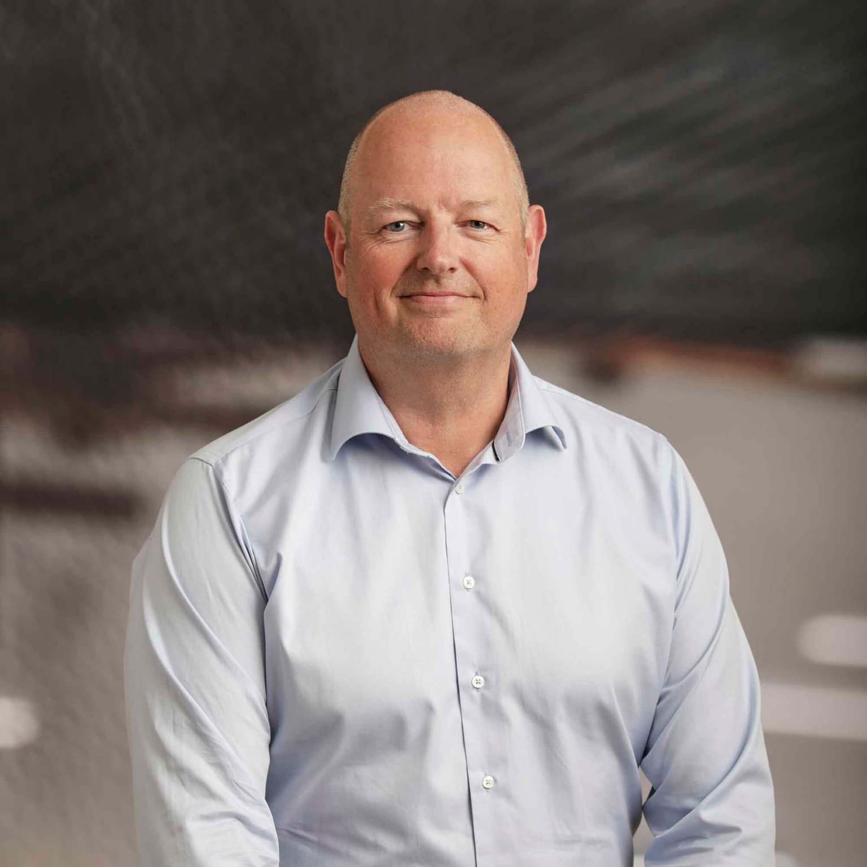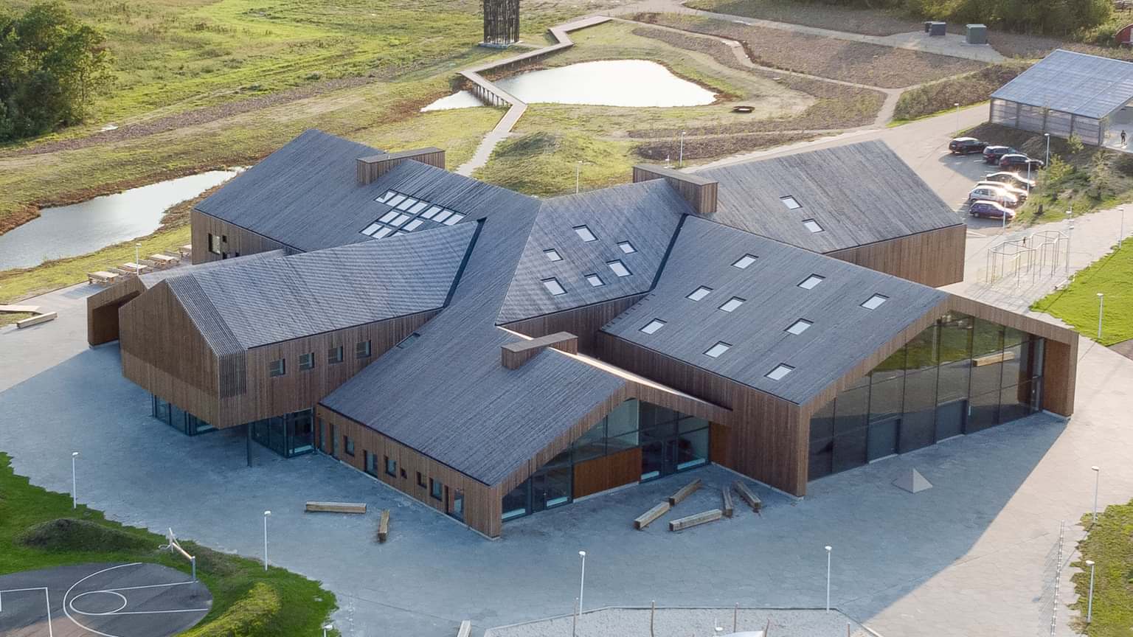
Hjertet
Turnkey contract
(Central Jutland)
+45 7562 7900
info@nordstern.dk
CVR:
29205272
Residential and commercial area in two sub-areas; a block development and a high-rise building
Nordstern is building KatrineTorvet, a new residential and commercial area in Katrinebjerg in northern Aarhus.
KatrineTorvet will consist of a block development of three to six floors and a high-rise building of 18 floors. The project comprises 16,750 square meters residential, 9,800 square meters commercial and a 10,500- square meters basement in two levels.
The project is divided into two sub-areas: The first sub-area will be a block development consisting of 131 homes and three commercial leases, while the second sub-area will comprise the high-rise, containing 96 homes and 33 commercial leases.
The block development will be divided into two blocks, separated by an open square with outward-facing services, including shops and cafés. The Square is a part of the new connection – the Rambla – which starts at Aarhus University and ends at the square on Møllevangs Allé.
Each of the two blocks will enclose a courtyard with communal areas.
There will also be communal areas in the shape of roof gardens on top of the high-rise building and part of the block development.
Both the block development and the high-rise will be built in dark-red and golden brick to create a material cohesion in the entire complex.
The basement will have parking spaces for both cars and bicycles, as well as technical and storage rooms. The basement will have space for 200 cars and 625 bicycles. At ground floor, there will be 240 parking spaces for bicycles.
Turnkey contract
(Central Jutland)
Turnkey contract / Development
(Sealand)
Ground Broken
Hand-over
Morten Sparvath Thomassen
Project Director and Studio Manager, Ejendomsselskabet Olav de Linde
