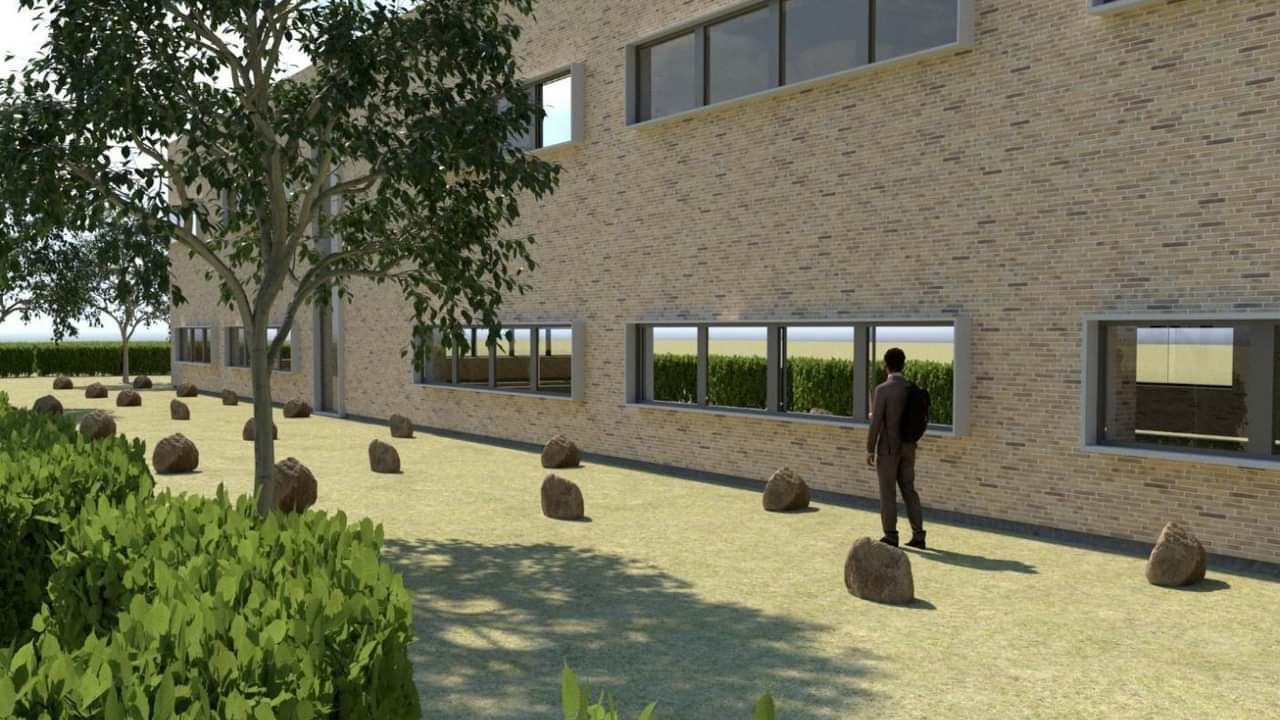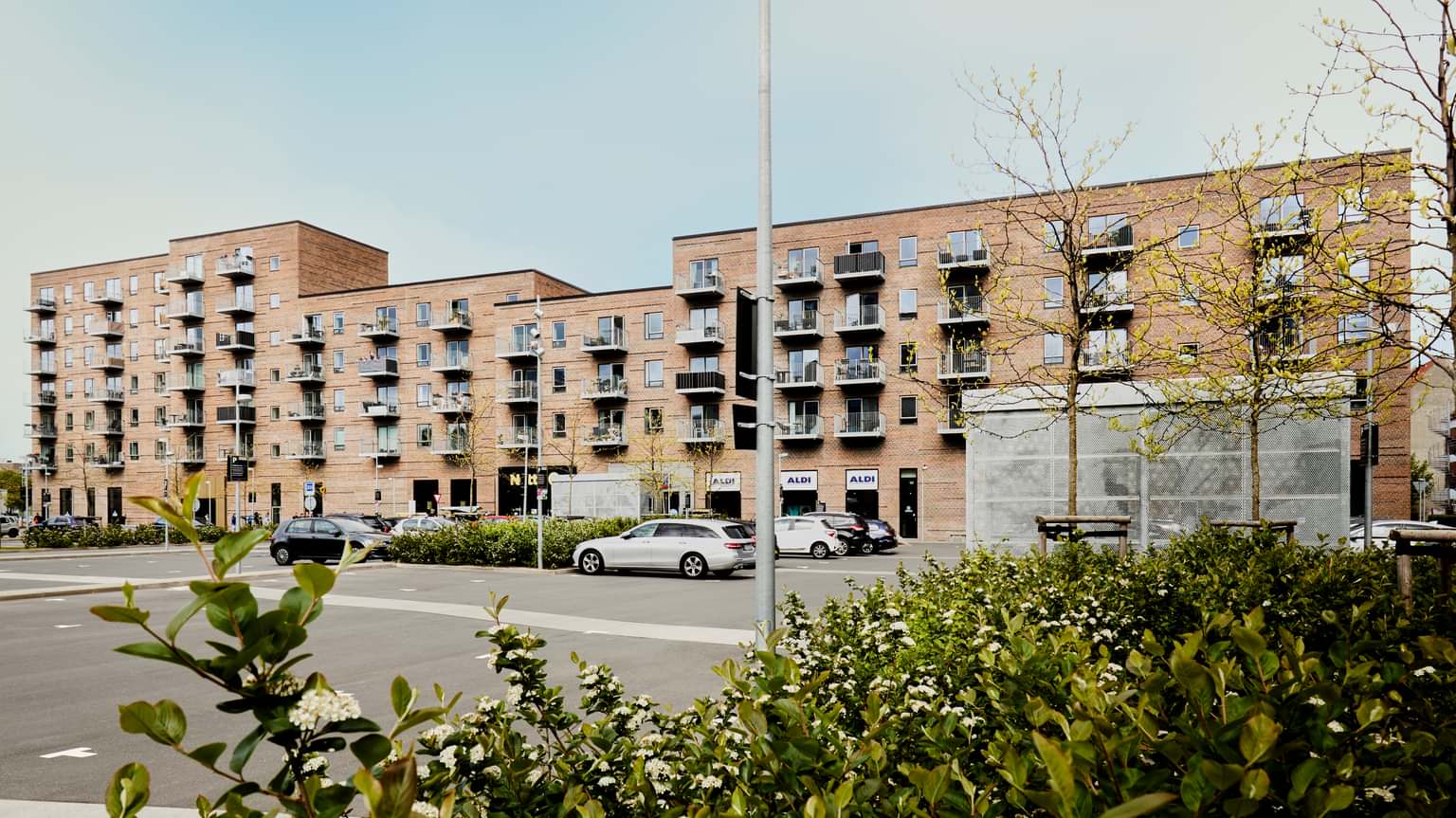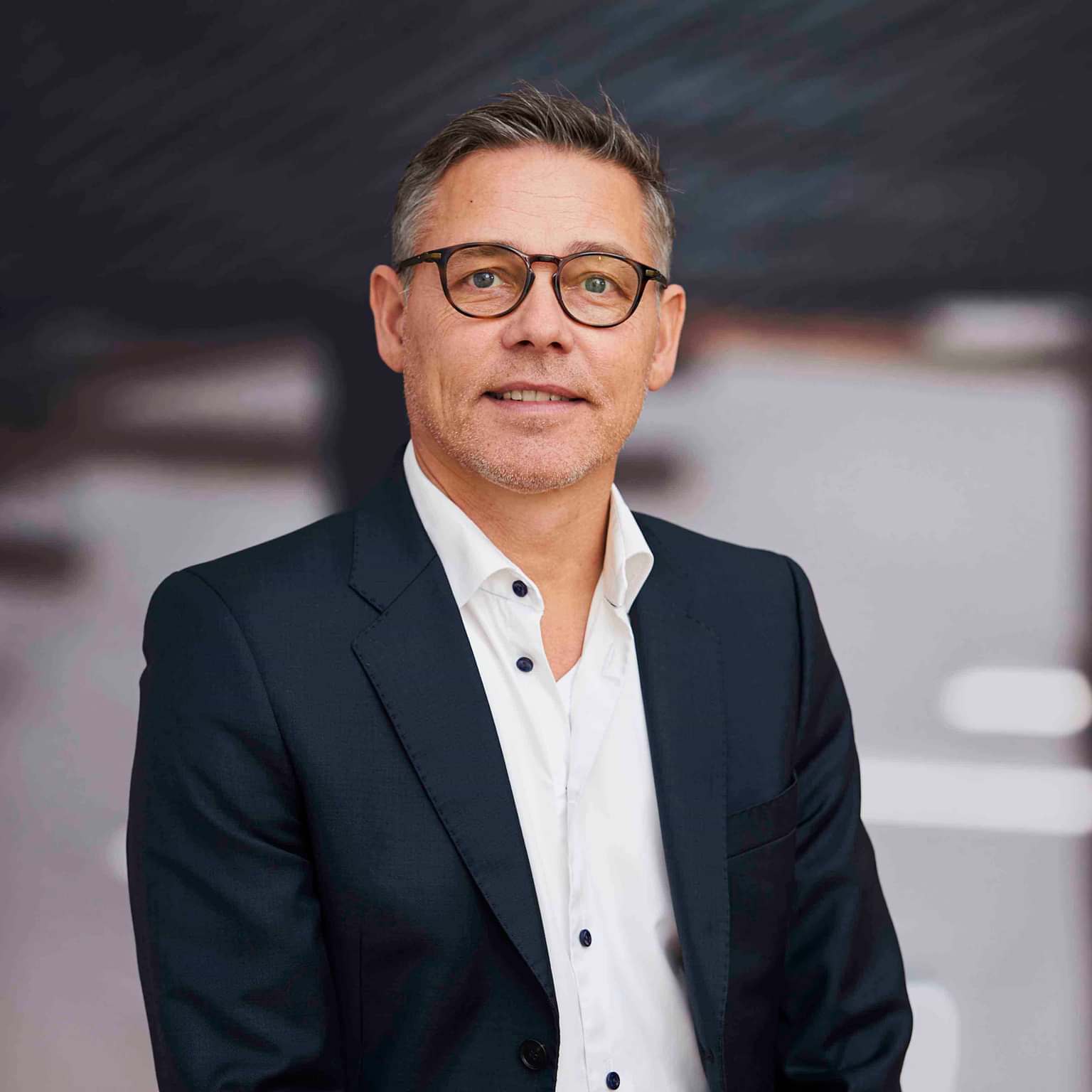
AAB unit 38 Kobbelvænget
Turnkey contract
(Capital Region of Denmark)
+45 7562 7900
info@nordstern.dk
CVR:
29205272
Nordstern is renovating and expanding the former Danfoss building at Jegstrupvej 3 into modern office facilities with 230 workstations
Nordstern is renovating and expanding the existing building at Jegstrupvej 3, which previously served as the headquarters for Danfoss. Following the renovation and extension, the property will be transformed into modern office facilities and leased to the Danish Building and Property Agency (Bygningsstyrelsen).
The project includes the partial demolition of the existing building, environmental remediation, additional roof insulation, and replacement of windows and facade elements. After demolition, the remaining building will comprise 2,851 m² across two floors and a basement. An extension of 3,462 m² will be constructed as a continuation of the existing structure, also over two floors and a basement.
The combined building will house 230 office workstations along with associated meeting rooms, canteen, shower and changing facilities, archives, and storage rooms.
The extension will be constructed in concrete using a column-beam structure. The facade will be clad in light yellow bricks to ensure architectural cohesion with the existing building. Solar shading will be installed on the south-, west-, and east-facing facades and integrated into aluminum frames around the windows.
At ground level, parking spaces will be established for guests, employees, and service vehicles.
The project follows the DGNB 2020 Version 2 manual for new buildings and major renovations.
Jegstrupvej 3 has undergone a pre-certification and is on track to achieve final DGNB Gold certification. The pre-certificate was awarded on 17.02.2025. The certification will apply to both the new extension and the existing building.
The project is expected to be completed in March 2026.
Turnkey contract
(Capital Region of Denmark)
Turnkey contract / Development
(Eastern Jutland)
Ground Broken
Topping-out Ceremony
Hand-over


