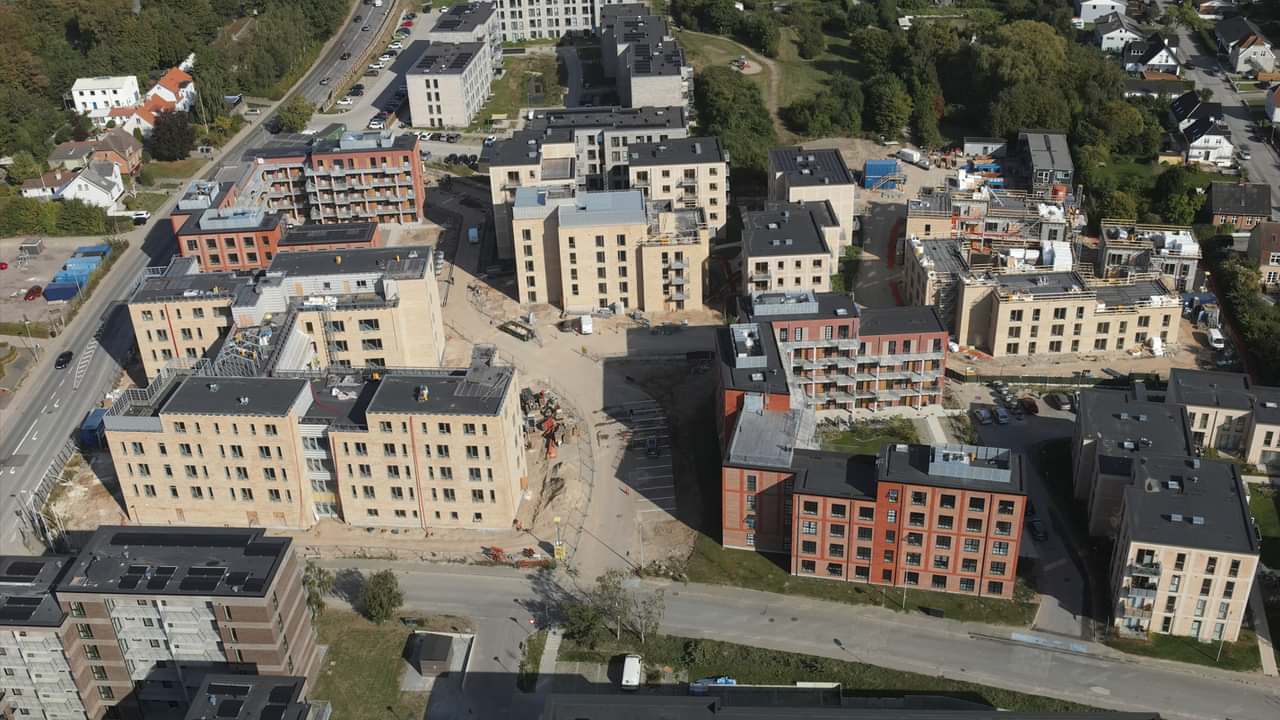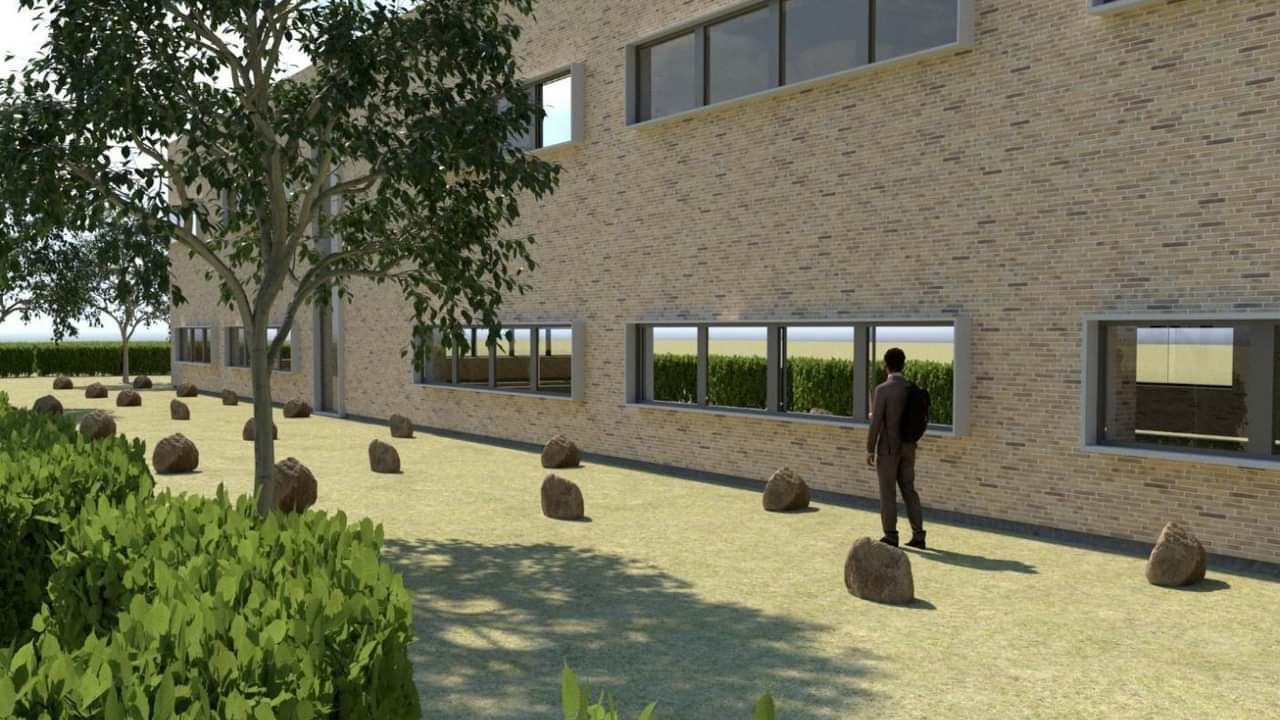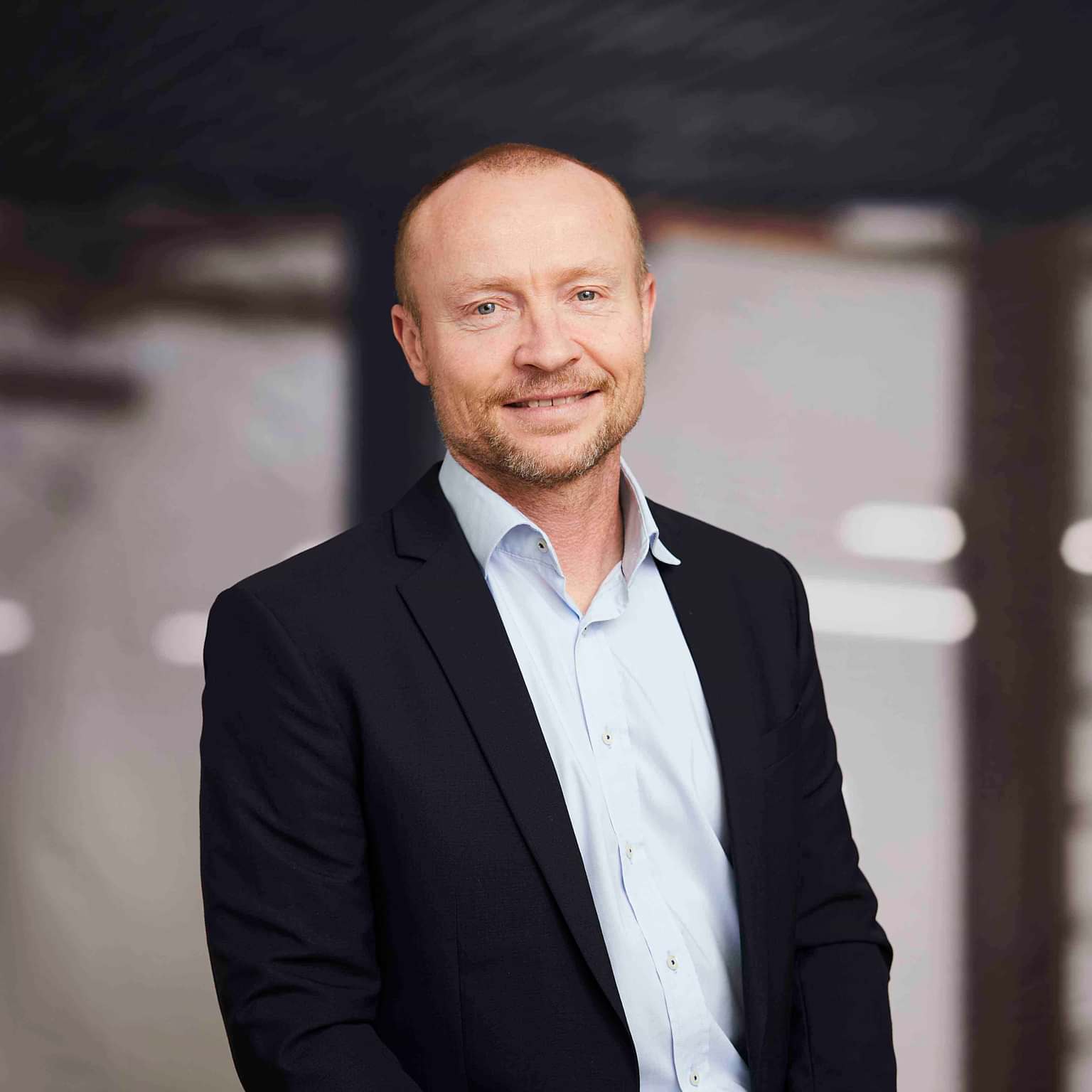
Kvægtorvet
Turnkey contract
(Sealand)
+45 7562 7900
info@nordstern.dk
CVR:
29205272
Comprehensive renovation of an existing residential area with a focus on improved housing standards, accessibility, and resident involvement
Nordstern is the turnkey contractor for a comprehensive renovation of a public housing development consisting of 12 apartment blocks, ten of which are three stories high and two seven stories. The project is carried out as a design and build contract with early involvement and forms a central part of a strategic master plan aimed at ensuring modern, healthy, and accessible homes, while respecting the architectural and heritage value of the buildings.
The renovation includes a range of measures such as the creation of accessible housing units, improvement of indoor climate through mold remediation and new ventilation solutions, as well as external insulation and the addition of French balconies at the gable ends. The facades will be preserved in their original expression with yellow brickwork, broken by horizontal concrete balustrades at the balconies. In parallel, new basement entrances and foundations will be established.
Internally, new installations will be implemented, and the apartments will be upgraded with a focus on comfort and energy efficiency. The community house will be modernized, and a residents’ hotel will be set up to support flexibility and safety for residents during the construction period. Outdoor areas will be reimagined with a focus on climate adaptation, including stormwater management through SUDS (Sustainable Urban Drainage Systems). The project also includes an art and infrastructure initiative that activates the green spaces and creates new pathways and recreational zones, enhancing the social life in the area.
A key complexity of the project is that the construction work takes place while residents remain in their homes. This requires a high level of planning, coordination, and ongoing communication, where Nordstern focuses on minimizing inconvenience and ensuring a sense of security. Residents are continuously involved, and the work is scheduled in phases to ensure they experience progress and improvements even during the renovation.
Construction is scheduled to begin in spring 2026, with full completion expected before december 2028. The project marks an important milestone in the realization of the master plan developed in close collaboration between the client, consultants, and resident democracy, with the aim of future-proofing both the homes and the surrounding residential environment.
Photograph by Sandra Gonon/Arkitekturbilleder.dk
Turnkey contract
(Sealand)
Turnkey contract
(Eastern Jutland)
Ground Broken
Hand-over


