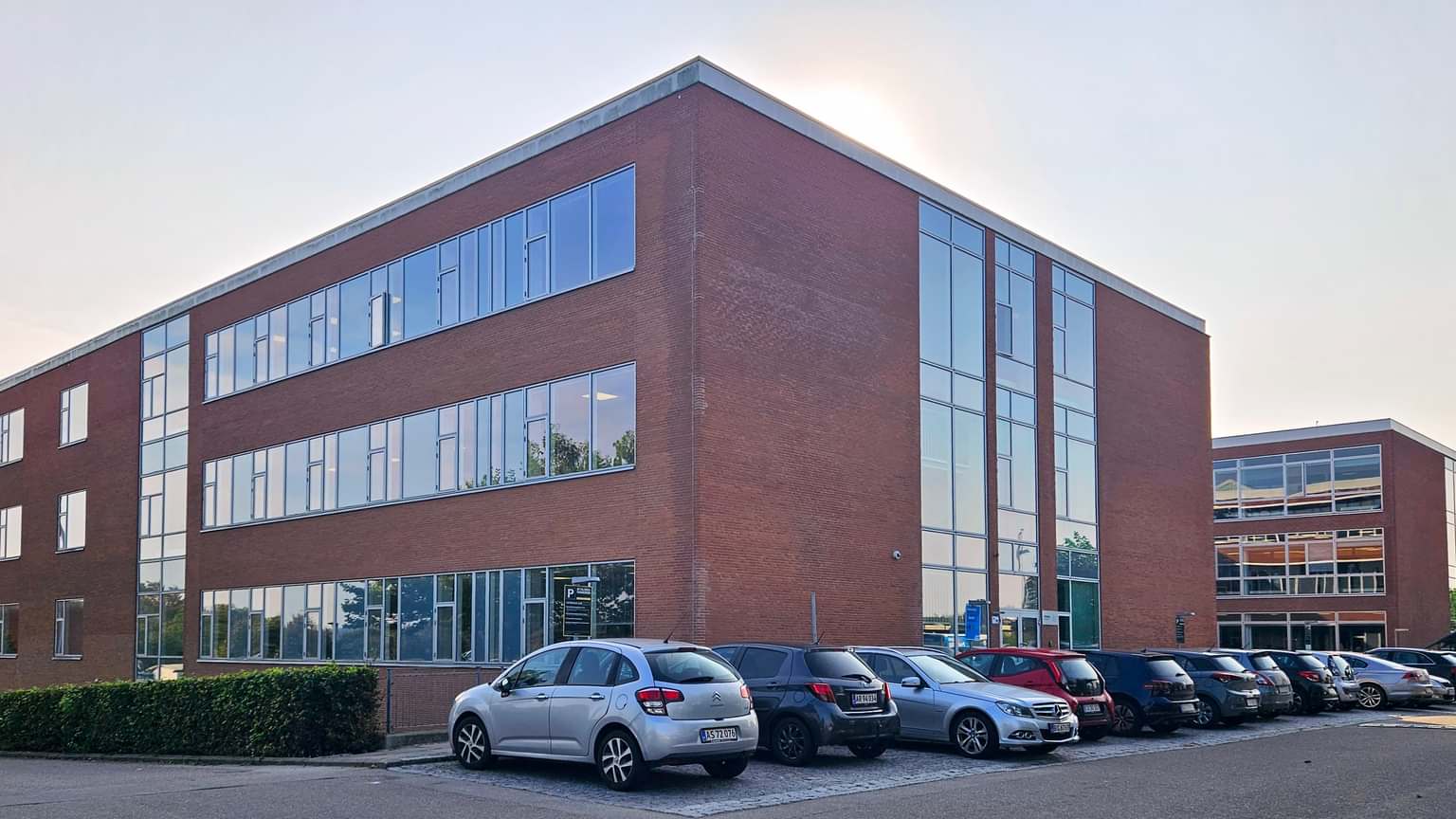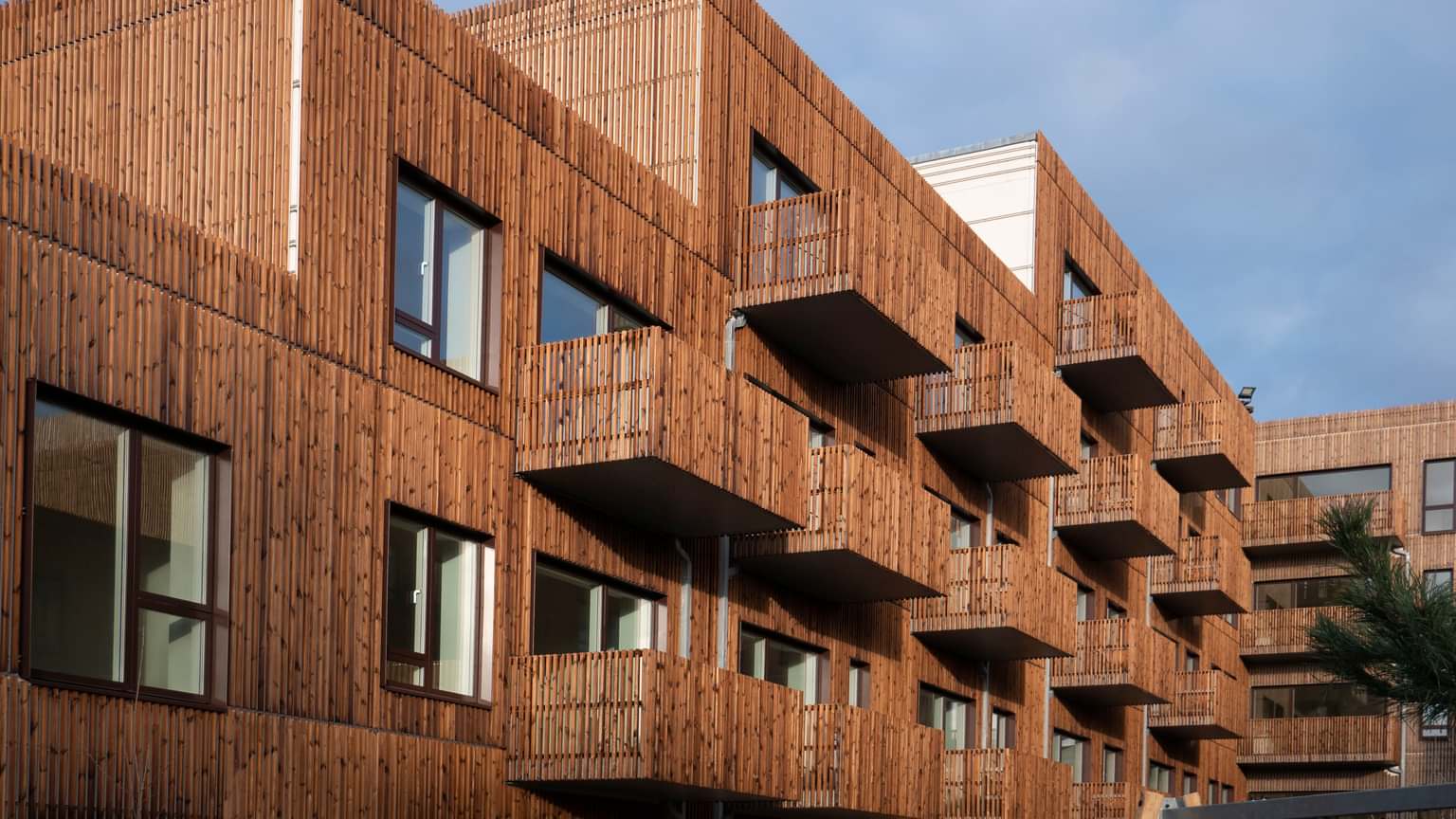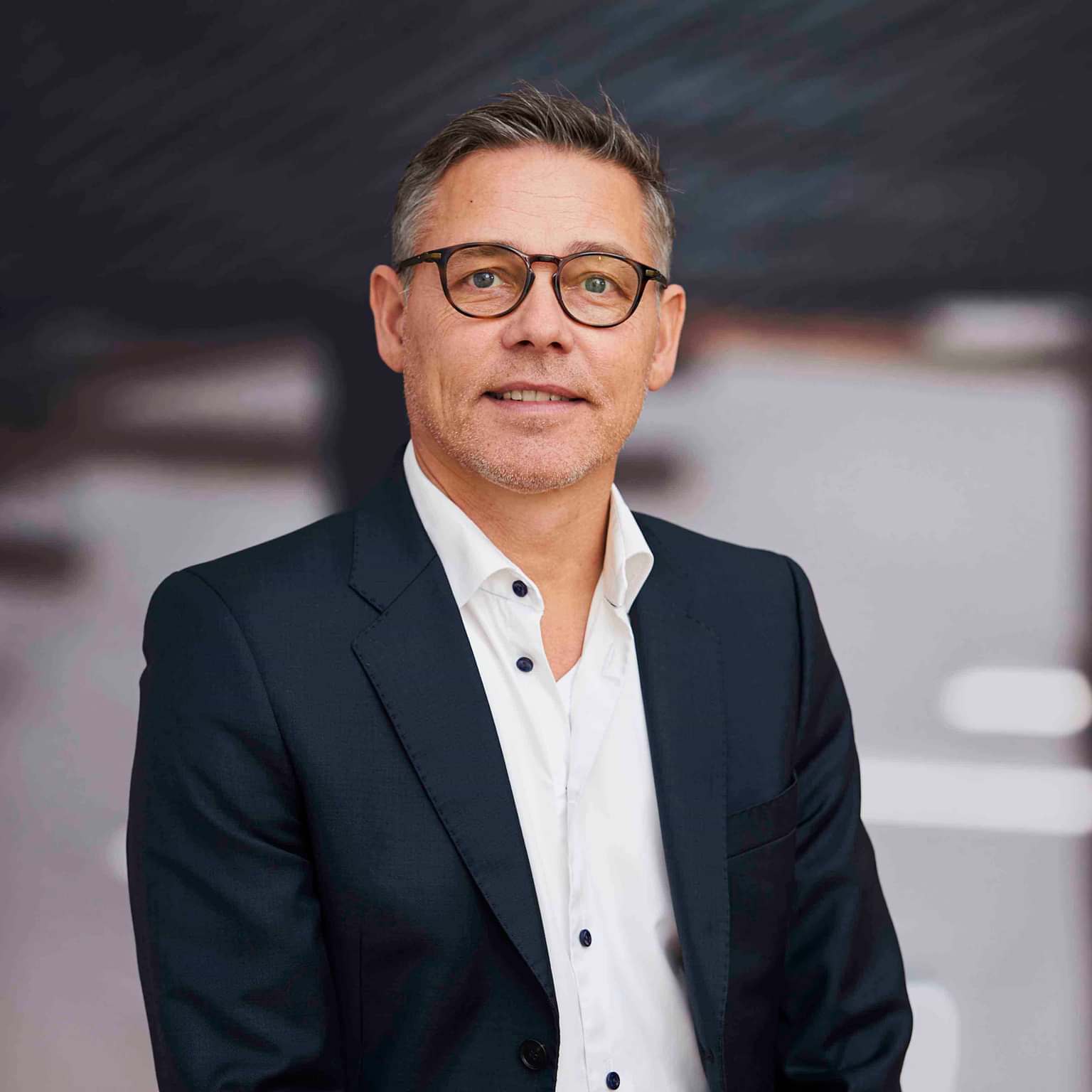
Horsens Town Hall
Turnkey contract
(Eastern Jutland)
+45 7562 7900
info@nordstern.dk
CVR:
29205272
177-metre-long building to the 150 employees close to Silkeborgvej
Construction of a new HQ for Hybel with space for 150 employees. The building’s facilities include a design studio, a showroom and a warehouse. The 177-metre-long building is located between Silkeborgvej and Bygholm Bakke.
The building has an open office environment with traditional office facilities, meeting rooms and a canteen. There are gym facilities in the basement and rooms for internal events.
This one-storey building is constructed in a combination of on-site cast concrete and sandwich elements. In terms of appearance, the building features floor-to-ceiling windows, large rooms and generous volume in general. The goal is to create a highly efficient working environment, good acoustics and an experience of being both outside and inside at the same time. All installations are visible, thus becoming part of the overall expression of the building.
The façades are faced and fitted with 300 solid-oak windows, placed at 5-metre intervals, thereby lending the building a unique, exclusive look. The numerous windows fill the inside of the building with daylight and provide a stable indoor climate. The floors are made of oak and polished concrete.
The parking spaces and the green outdoor areas extend and enhance the expression of the building.
Turnkey contract
(Eastern Jutland)
Turnkey contract / Development
(Capital Region of Denmark)
Ground Broken
Topping-out Ceremony
Hand-over


