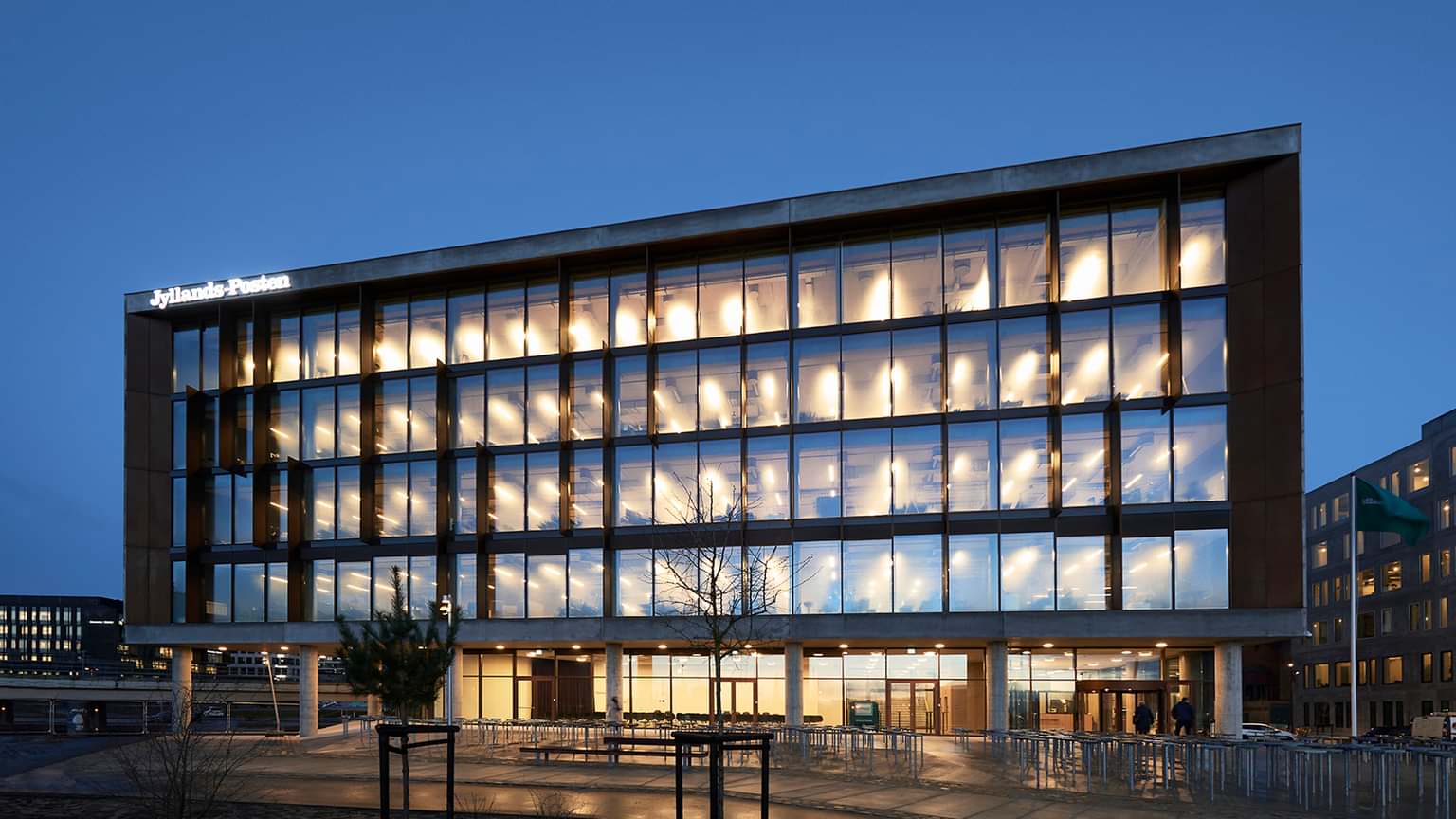
Holstebro Swimming Center
Turnkey contract
(Central Jutland)
Five-story hotel with 234 rooms
Nordstern has constructed Hotel Odeon in the center of Odense.
The hotel has 234 rooms spread over five floors. The ground floor is equipped with conference rooms, a reception with a bar, a lobby, lounge, staff facilities, and a restaurant. The hotel has five different room types, including handicap rooms designed for guests with mobility and other physical disabilities.
The hotel restaurant is located on the ground floor with outdoor dining areas, contributing to the vibrancy of the urban space.
The facade of the ground floor is made of aluminum with anodized frame profiles in a dark shade. The remaining floors are made of red-brown bricks with aluminum wcompleindows, some of which appear as corner windows.
The building's roof is equipped with a sedum roof and solar panels, covering part of the hotel's electricity consumption.
The hotel is situated on top of an existing parking basement, with some parking spaces reserved for hotel guests.
Nordstern has also constructed the neighboring building, Odeon, which is a 32,500 sq m music, theater, and conference house, completed in March 2017.
Turnkey contract
(Central Jutland)
Turnkey contract / Development
(Eastern Jutland)
Ground Broken
Topping-out Ceremony
Hand-over

