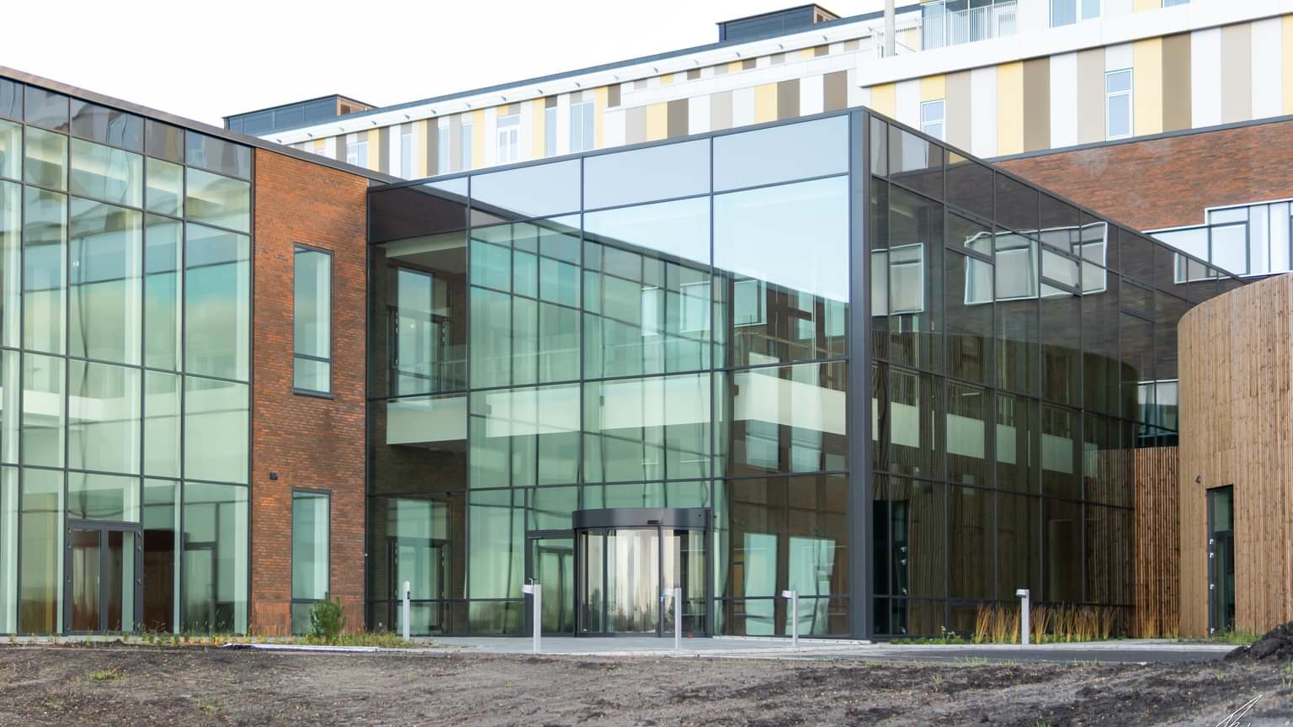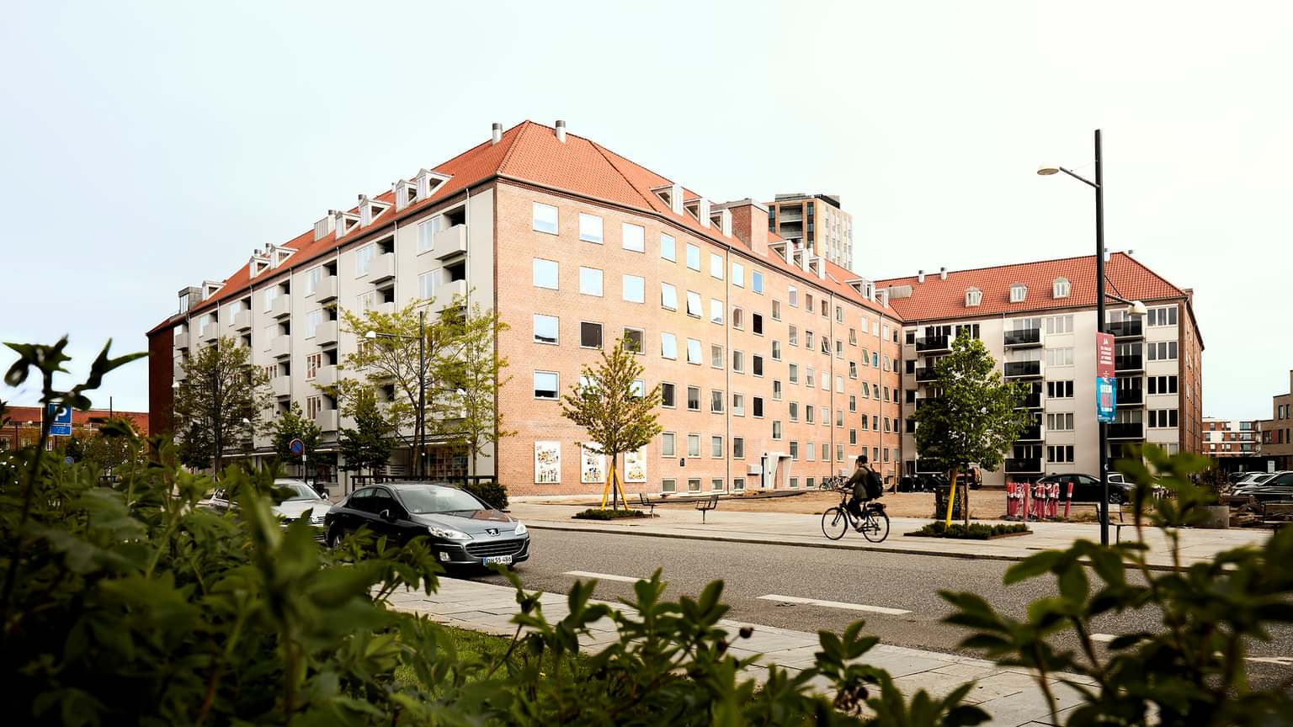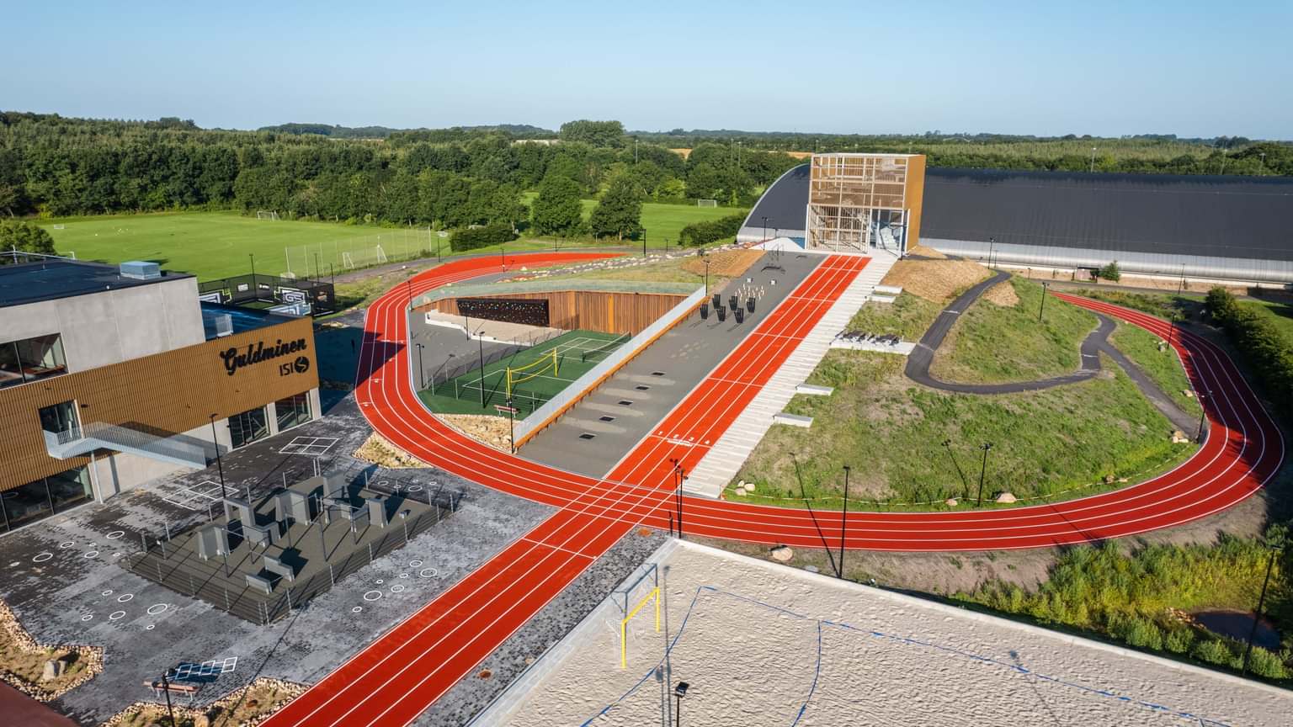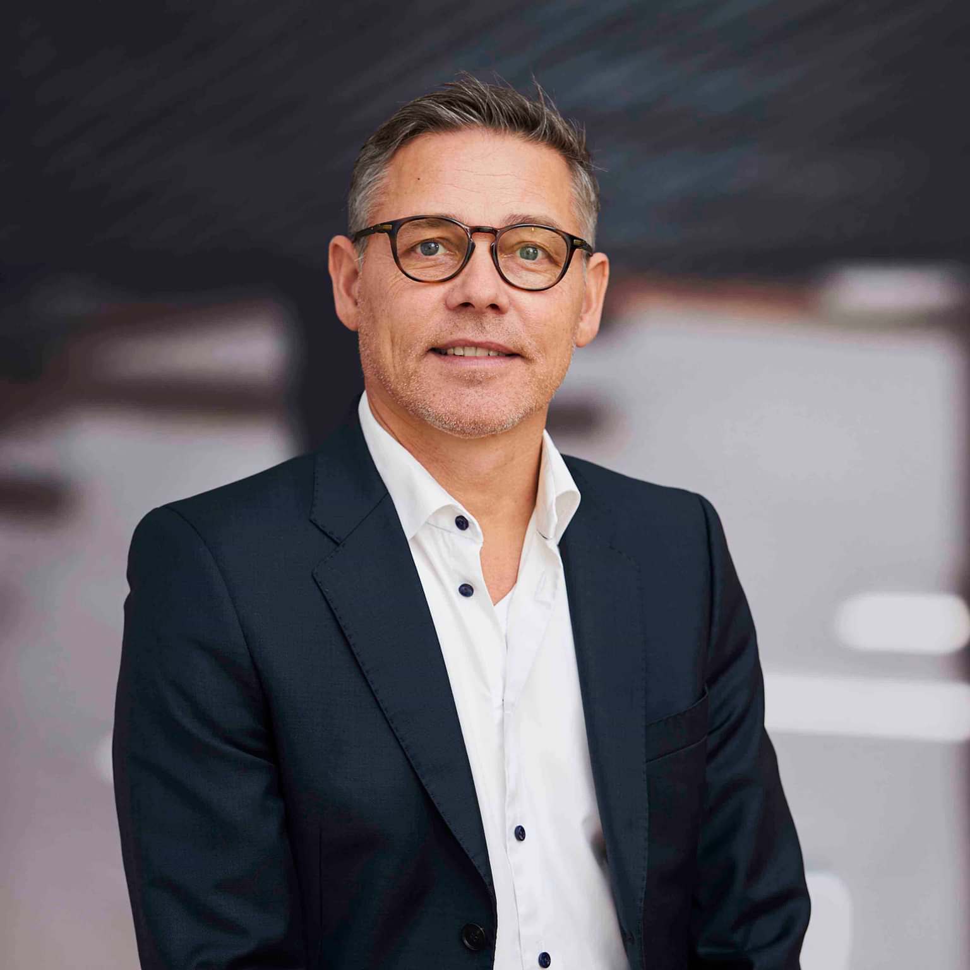
NIDO Danmark
Turnkey contract
(Central Jutland)
+45 7562 7900
info@nordstern.dk
CVR:
29205272
5,277 sq m building and 10,000 sq m outdoor training facility
Guldminen is totalling 5,277 sq m on four floors. The building was constructed for FCM’s super league team, academy players and the Guldminen independent sports school.
The building was integrated into its surroundings via slopes that extend the 'green space' all the way up to first-floor level. Large staircases and grandstands were built, serving as both training elements and spectator seating. Roof terraces run all the way around the building to connect the spaces of the building with the training facility.
The building houses classrooms, learning environments, office workspaces and meeting facilities, training areas, changing rooms, social/recreational areas and a canteen. There are also 28 rooms for the talented youngsters who live at the FCM Akademy, and 14 bathrooms and one kitchenette in relation to the rooms.
In addition to Guldminen, new training facilities were built, which are available for players, academy players and pupils of the school. The 10,000 sq m consist of a public experience and training area, where a 300-metre-long, four-lane running track was created.
Turnkey contract
(Central Jutland)
Main contract
(Eastern Jutland)
Ground Broken
Hand-over


