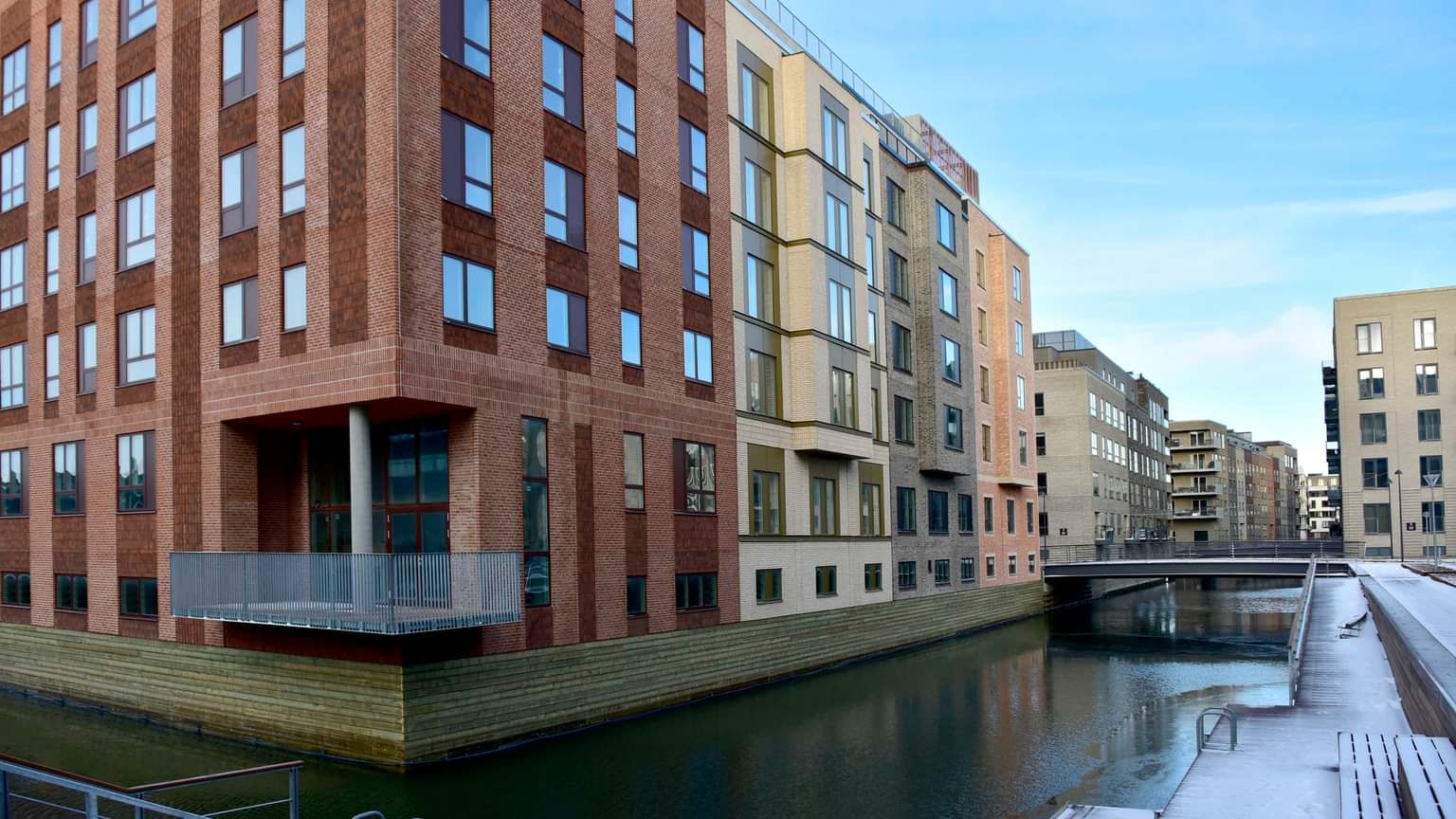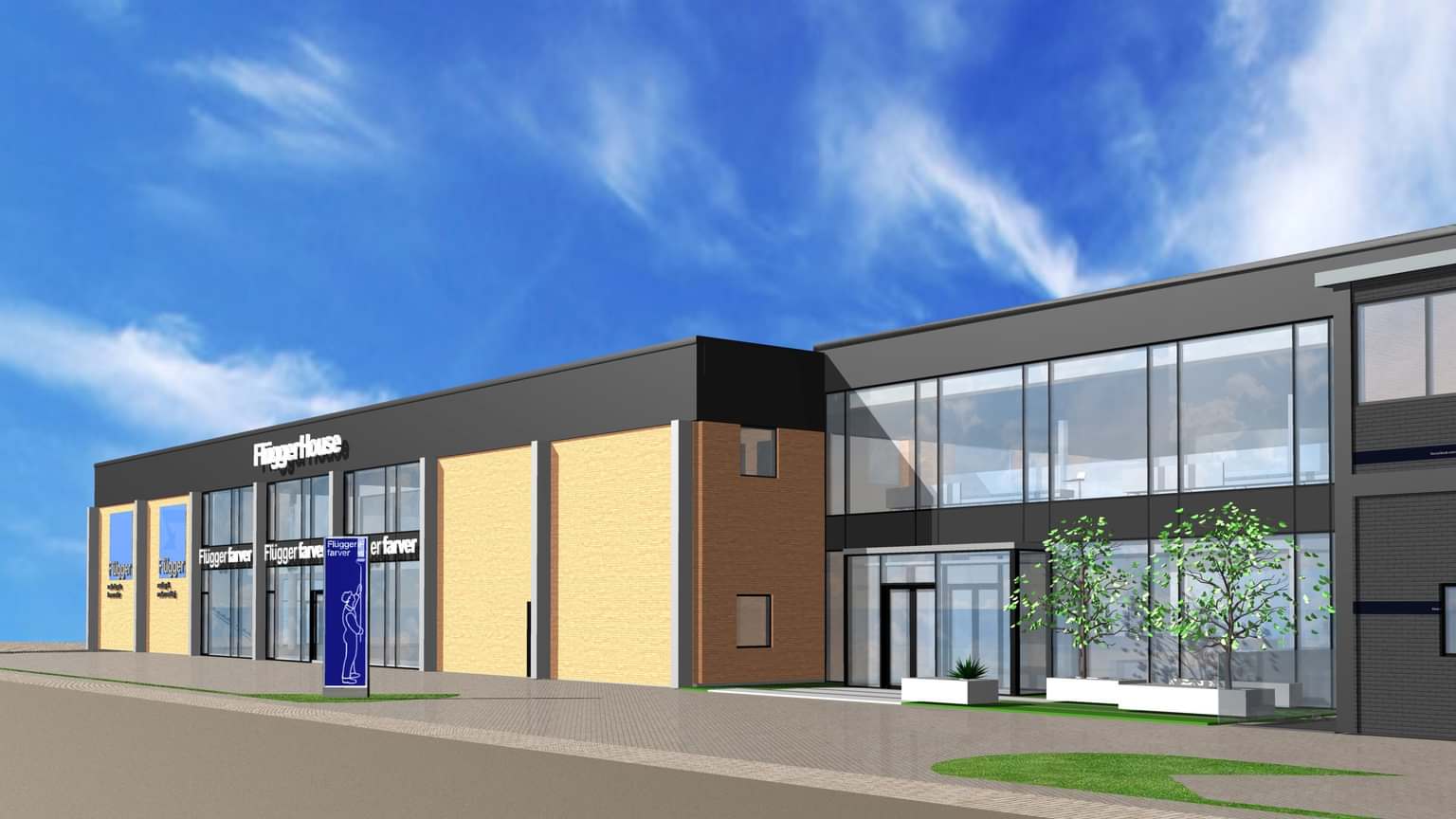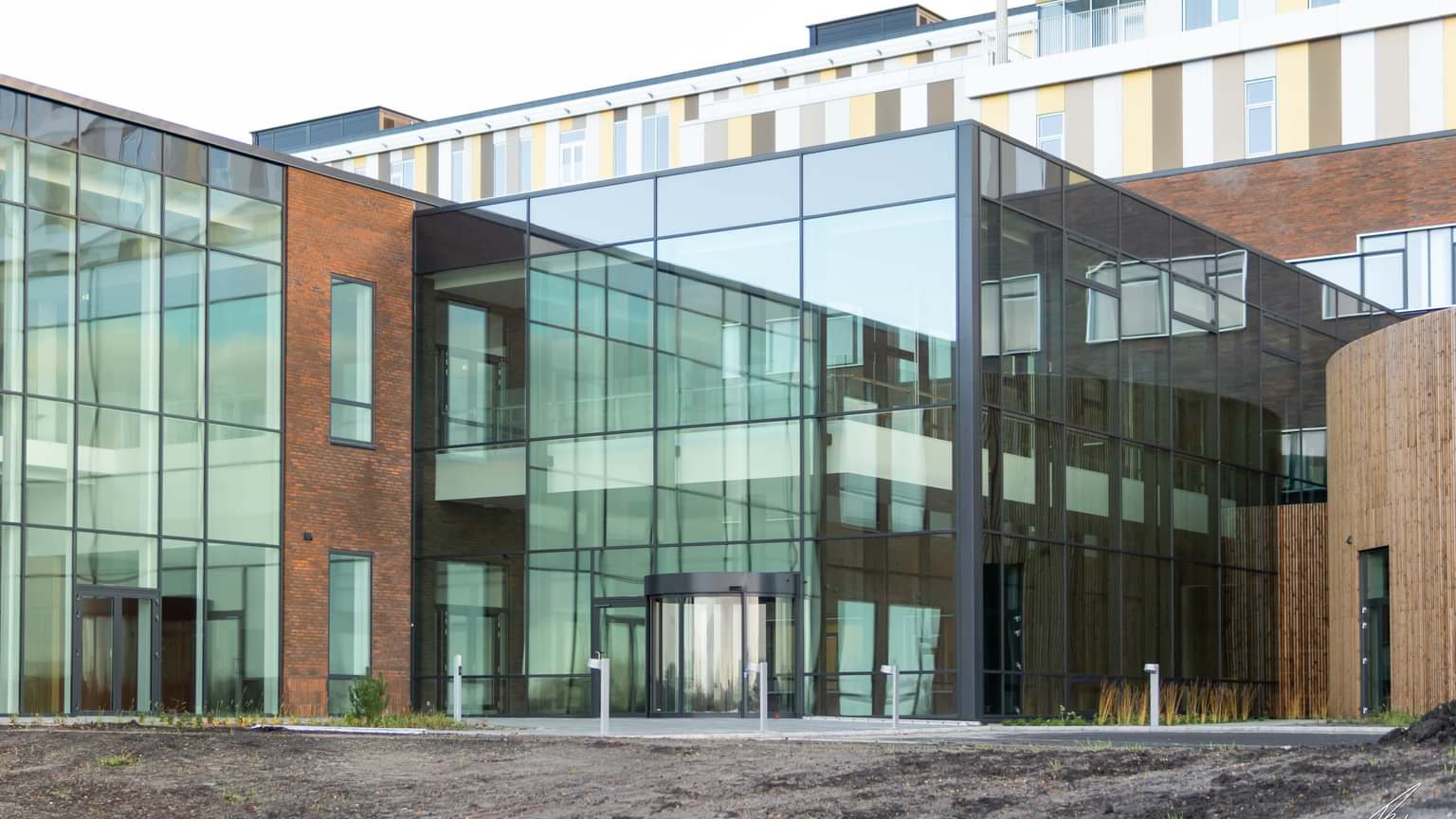
Sluseholmen - Kastanjeholm S
Turnkey contract
(Capital Region of Denmark)
+45 7562 7900
info@nordstern.dk
CVR:
29205272
Showroom, office and administrative facilities in extension of existing warehouse
The project consists of a showroom, office and administrative facilities for Flügger: a combination of extension, remodelling and renovation of an existing warehouse, creating a new daily environment for the employees.
The warehouse was refurbished and remodelled. The existing 20-metre warehouse was extended by 20 metres.
The new office facilities feature large glass sections and an inserted floor above Flügger's showroom. This provides office staff with an overview of the day-to-day operations of the showroom and creates a shorter distance between office staff, floor staff and customers.
Large glass sections were inserted in the brickwork, letting daylight into the building and enhancing the indoor climate. Seven additional skylights of 12-19 metres were replaced in the roof of the existing warehouse building. Skylights and doors are equipped with automatic fire ventilation.
Flügger used the existing warehouse and meeting facilities during the renovation. This necessitated extra coordination to fully accommodate Flügger’s everyday workflows. It was therefore crucial to maintain contact and coordination with the contract developer. This included protecting Flügger’s employees and the construction workers during the environmental remediation of the building.
Turnkey contract
(Capital Region of Denmark)
Turnkey contract
(Central Jutland)
Ground Broken
Hand-over




