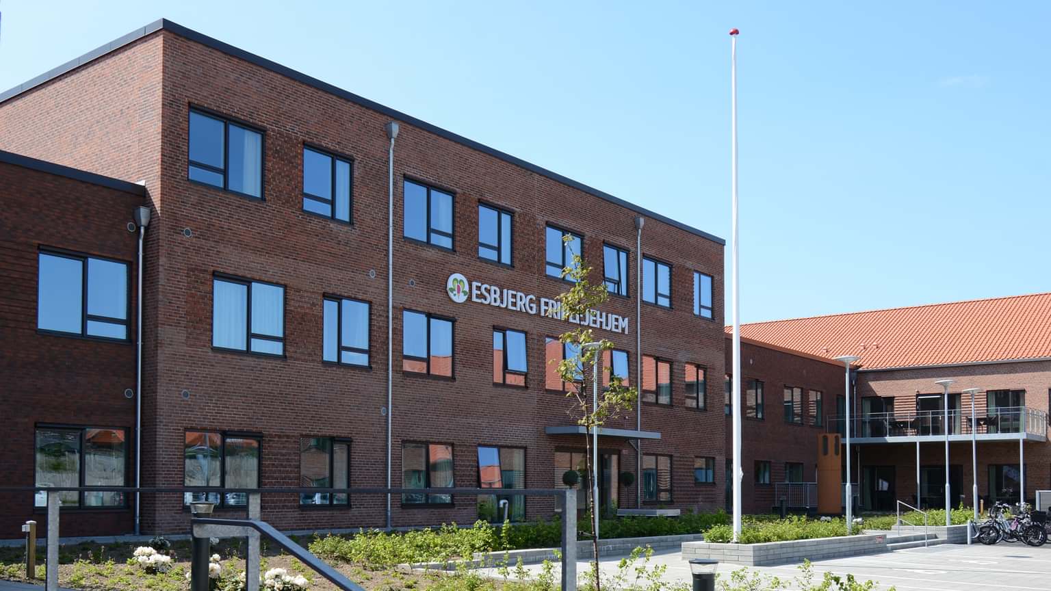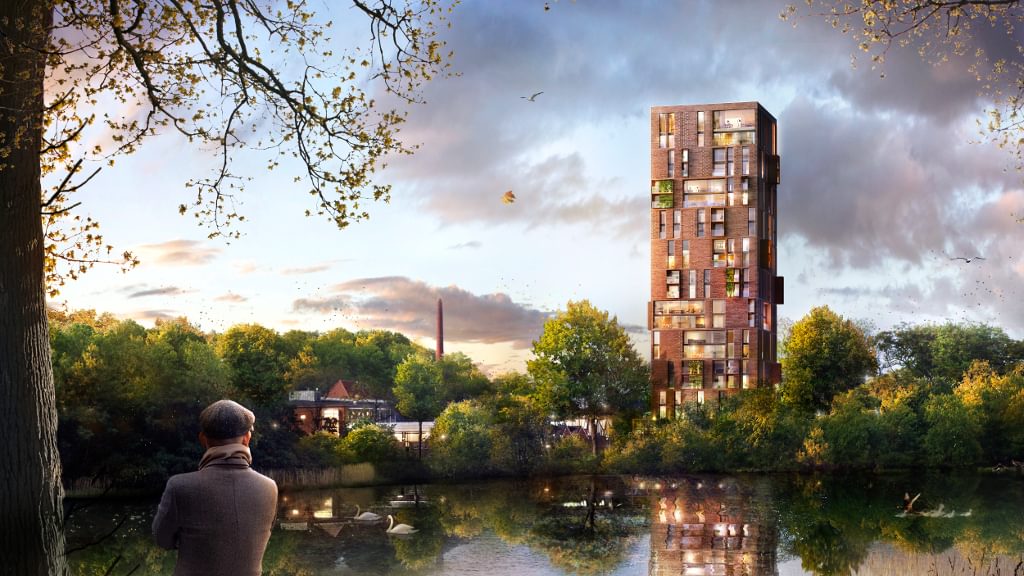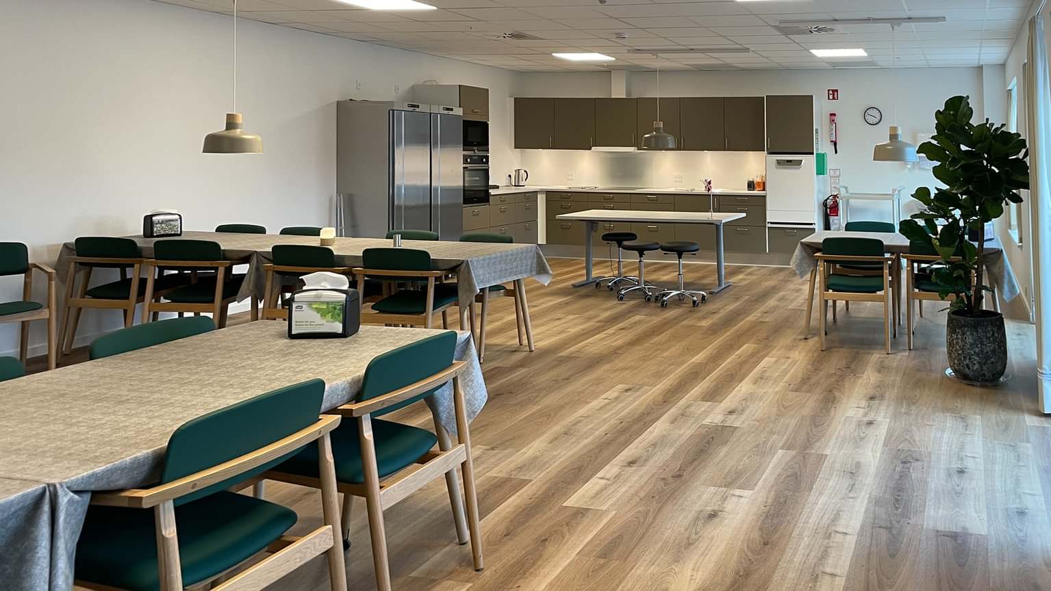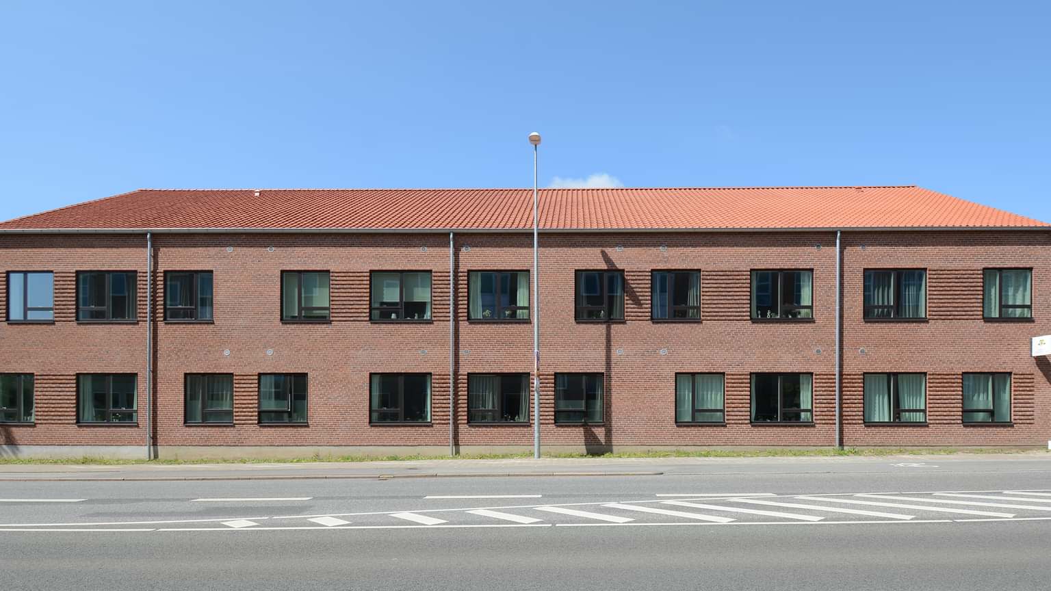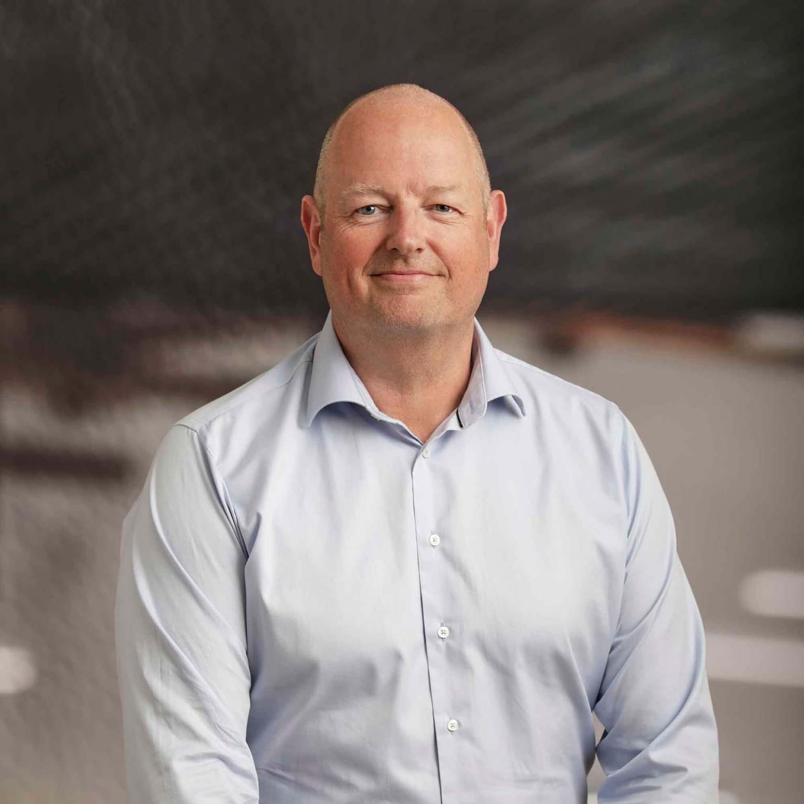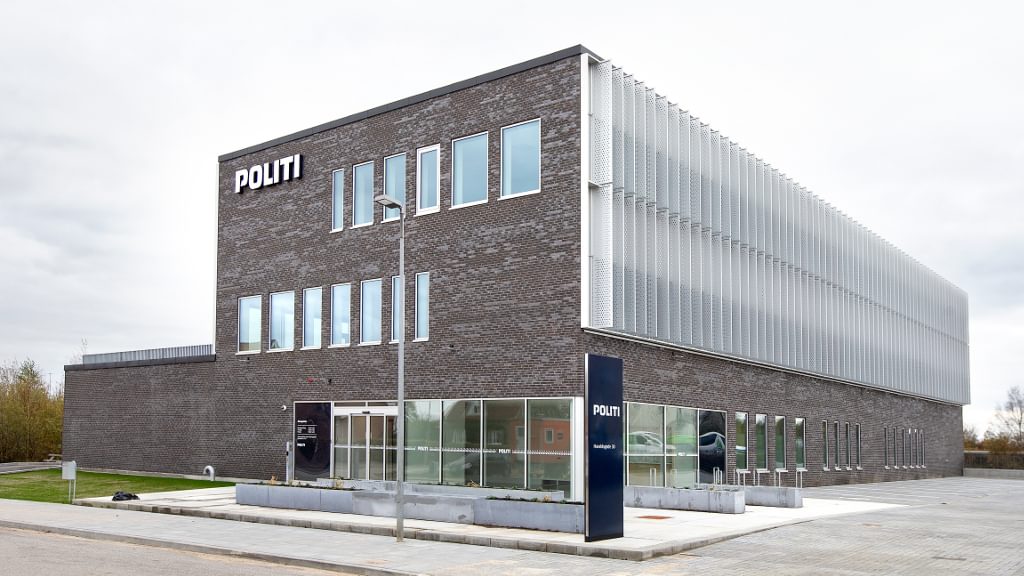
Herning Police Station
Turnkey contract
(Central Jutland)
+45 7562 7900
info@nordstern.dk
CVR:
29205272
A 5,500-sq m care home with a 2,200-sq m basement
Nordstern has built a modern 5,500-sq m independent care home, consisting of 60 residential units, associated communal facilities and a 2,200-sq m basement.
The building has concrete structures and a roof structure of wooden lattice trusses (construction class KK2). The building is on three floors, with a smaller 400-sq m function room on the third floor. Part of the building is situated on top of an existing underground car park, and new support lines were created down through the basement.
The care home has the highest fire classification, BK4, which is why third-party inspections were carried out. The building has sprinklers, ABA, alarms, hose reels and rescue lifts.
There are solar panels on the roof and partial solar shading to prevent the building from overheating.
Esbjerg Private Nursing Home is DGNB Gold certified according to DGNB manual 2016 Apartment buildings and terraced houses. The certification is issued on 30.10.2023.
Turnkey contract
(Central Jutland)
Turnkey contract
(Central Jutland)
Ground Broken
Hand-over
