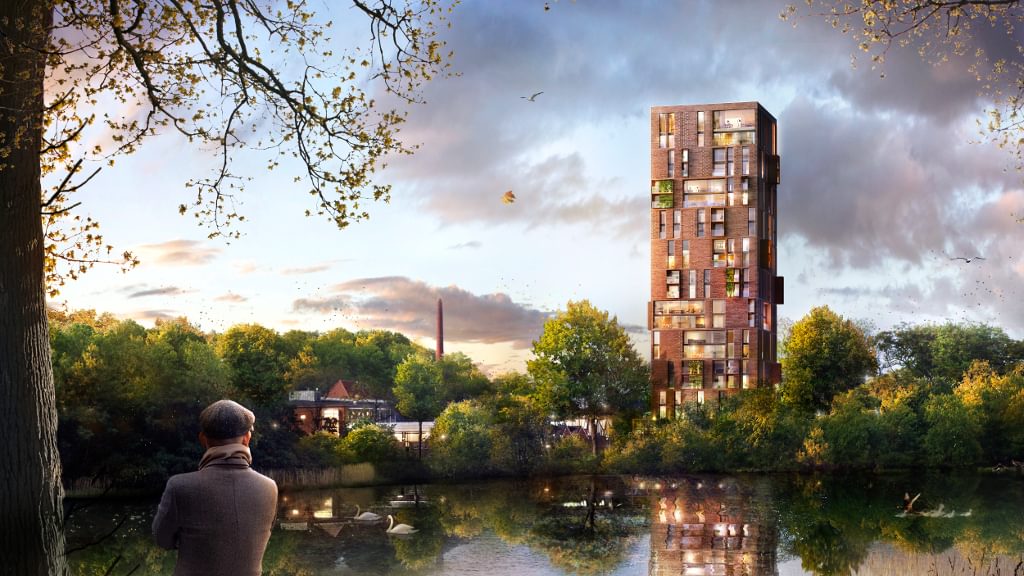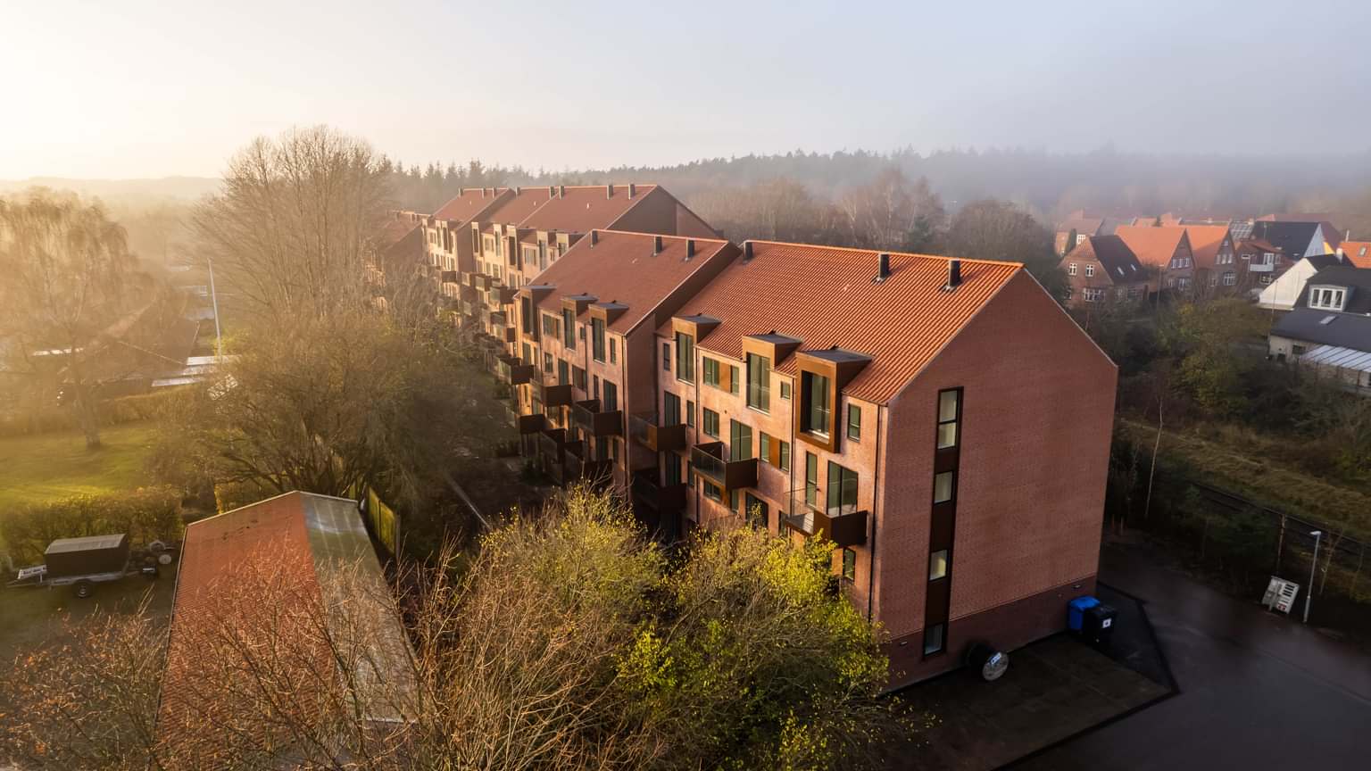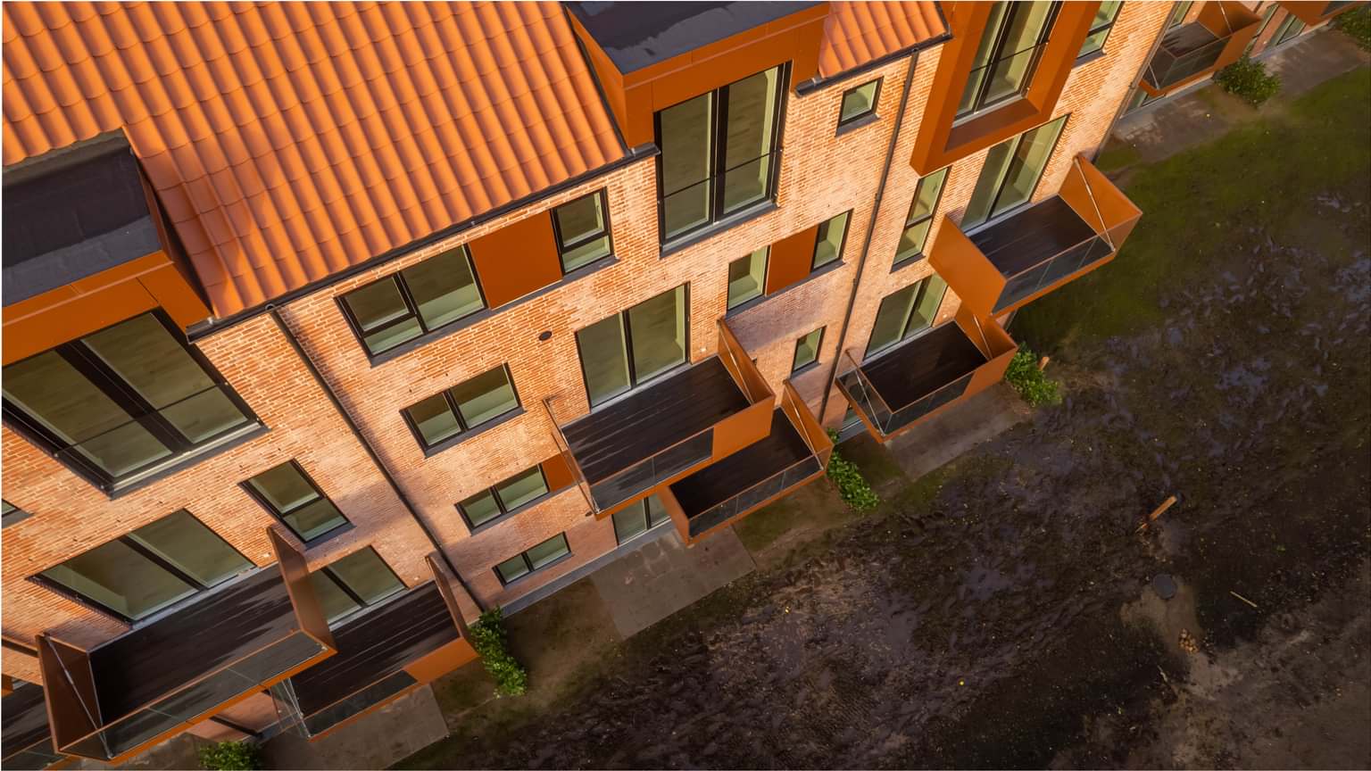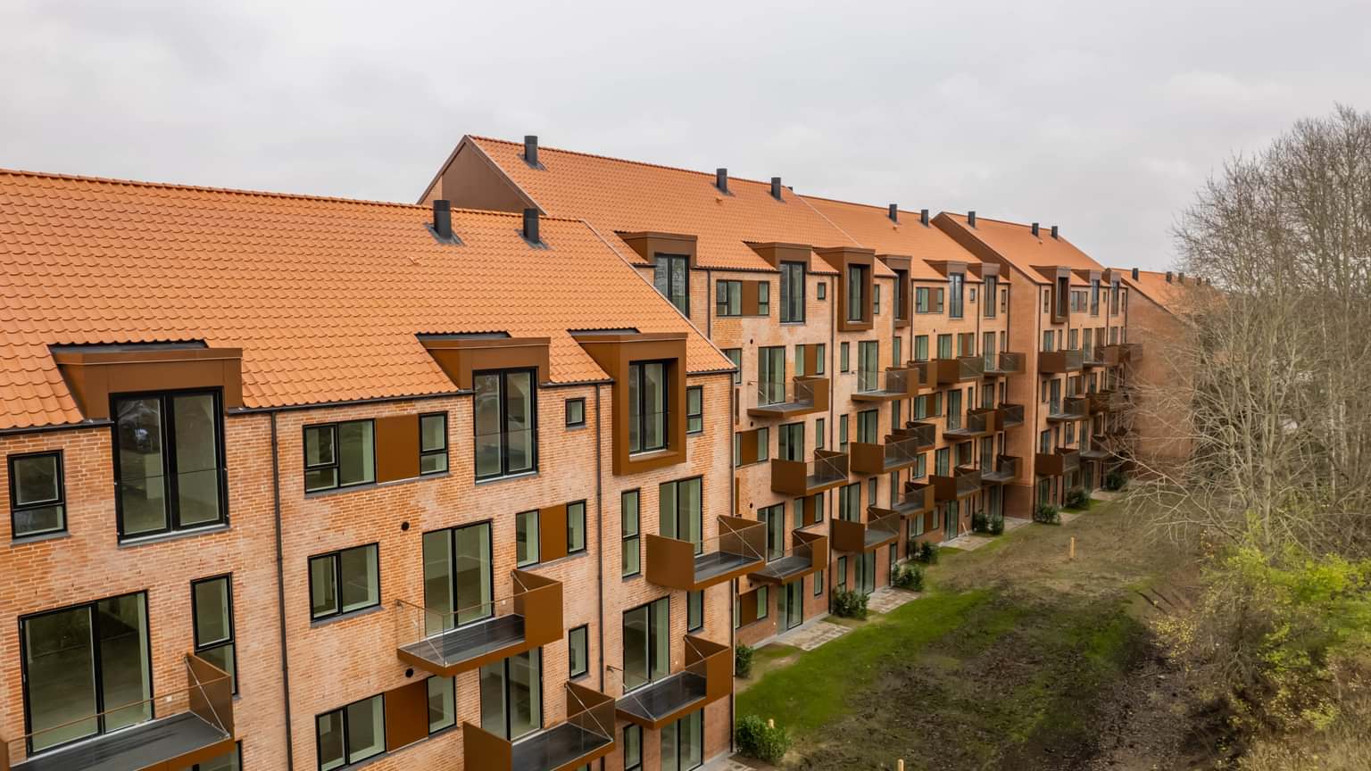
Papirtårnet
Turnkey contract
(Central Jutland)
+45 7562 7900
info@nordstern.dk
CVR:
29205272
Seven building volumes in four to five storeys
Dalgasgade is a residential development consisting of seven building volumes with 93 apartments in four to five storeys. The buildings are staggered to create variety and adapt the buildings to the site.
The homes range in size from 56 sq m to 84 sq m with one or two bedrooms. The apartments have an open-plan kitchen/family room with a living room, providing a spacious gathering point. Each home has its own parking space.
The ground floor apartments have access to a small south-facing patio. The remaining apartments have a private balcony and the apartments at roof level have dormer windows with French balconies. There are two different types of balconies, positioned at different angles to create variety and life on the façade.
The project has an SUDS system that ensures rainwater drainage and a reservoir of culverts to handle extreme rainfall.
Turnkey contract
(Central Jutland)
Turnkey contract
(Capital Region of Denmark)
Ground Broken
Hand-over




