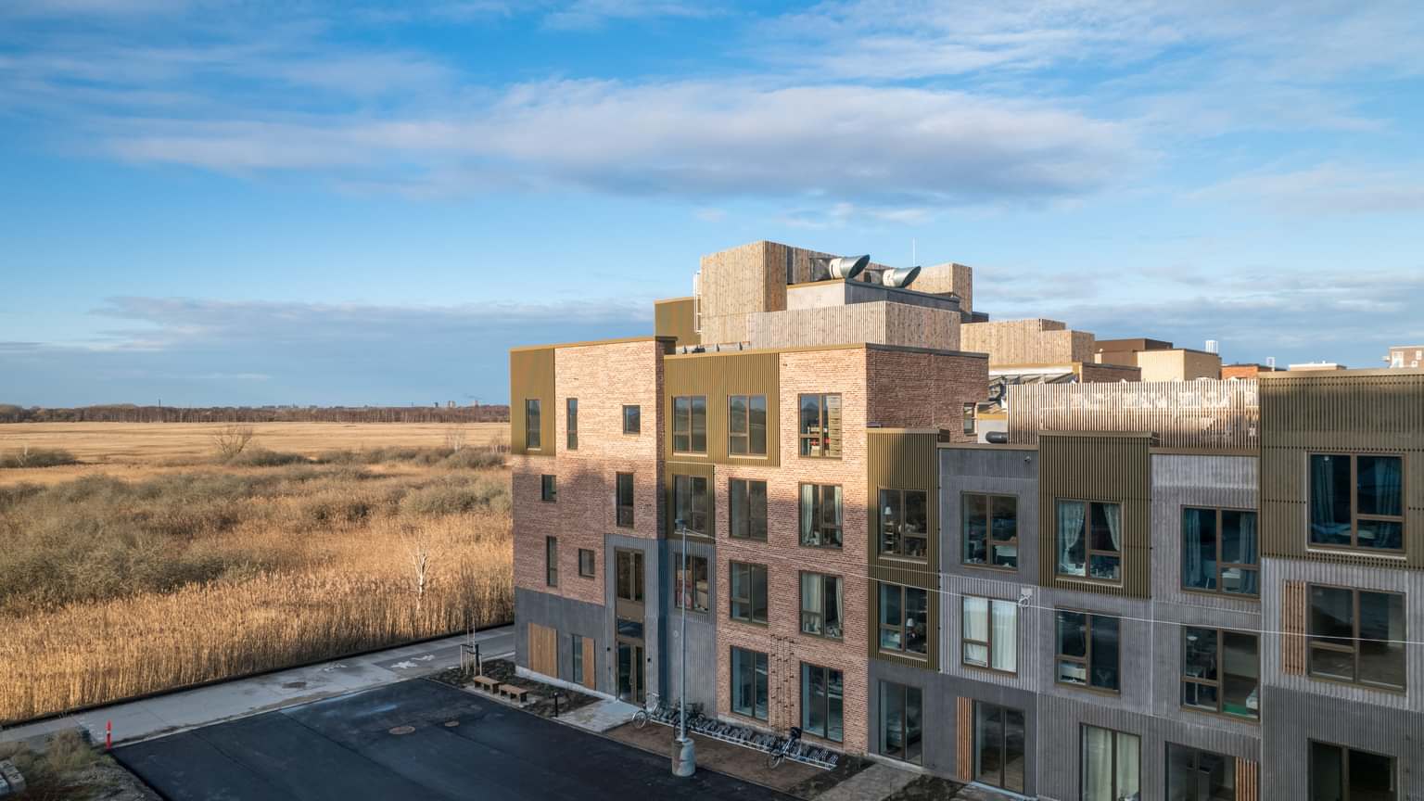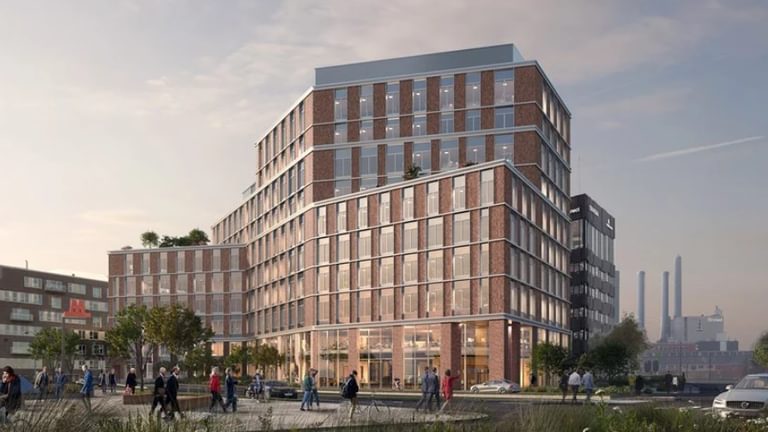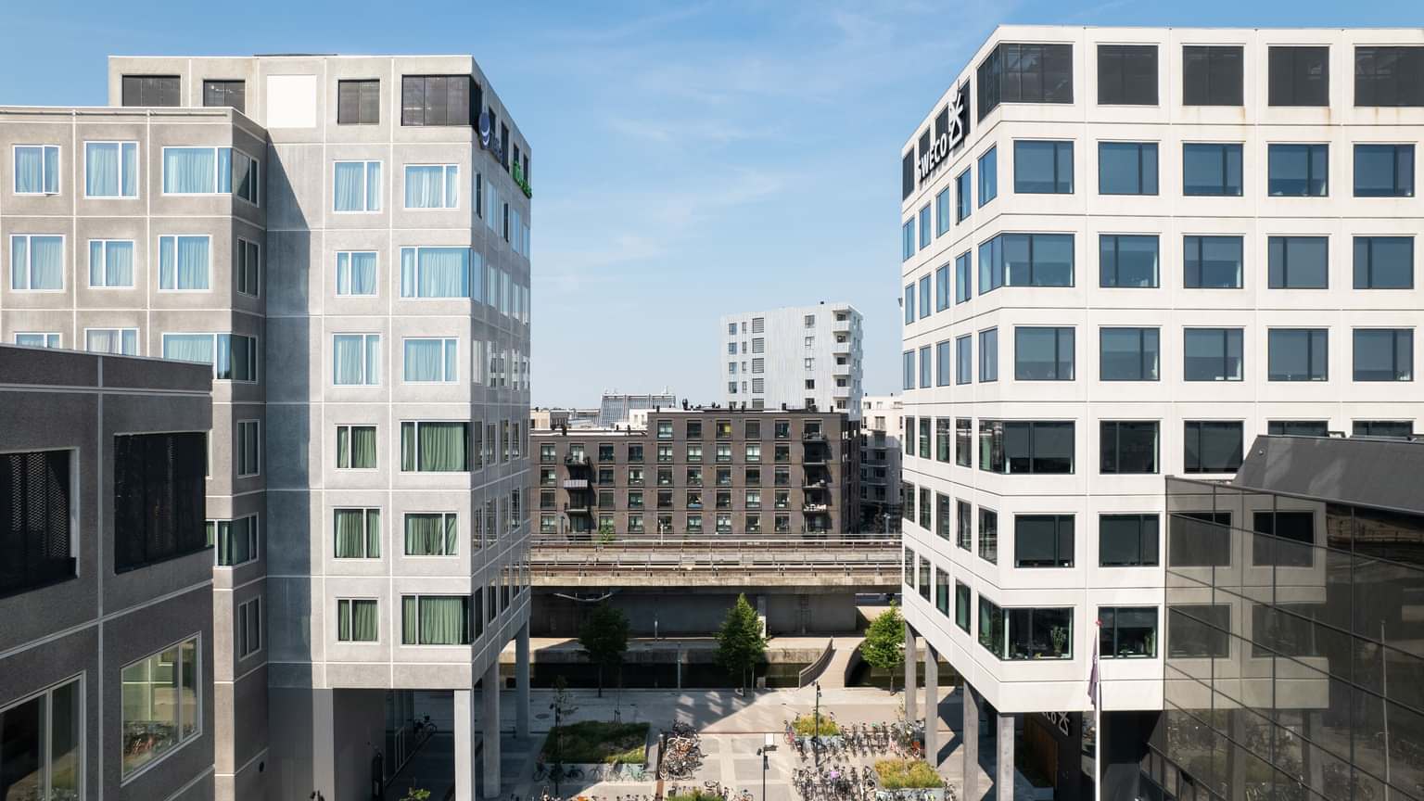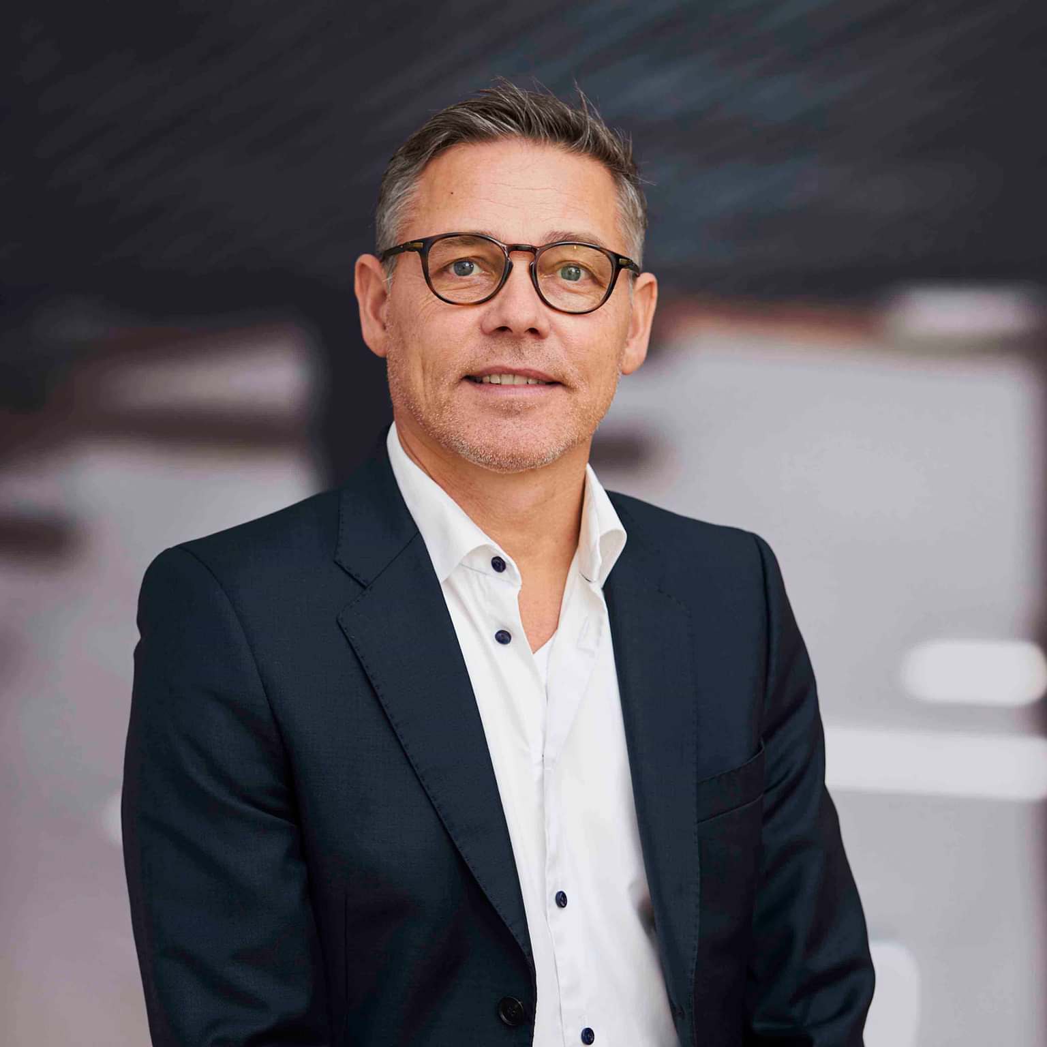
Atriet
Turnkey contract / Development
(Capital Region of Denmark)
+45 7562 7900
info@nordstern.dk
CVR:
29205272
15,076 sq m office building on ten floors
CPH Pulse is a 15,076 sq m office building spread over ten floors.
On the ground floor of the building, there will be a lobby, foyer, meeting facilities, canteen and catering kitchen. The remaining floors will be converted into office space, with 80% of the office space already leased to FLSmidth.
On top of the office building, a roof terrace, sedum roof and solar panels will be installed.
As part of the project, a 3,008 sq m underground car park will be built with space for 52 cars and 416 bicycles. In addition, 46 off-road bicycle parking spaces will be created.
The building will be equipped with a BMS/CTS system to monitor and control the technical installations. In addition, an IBI (Intelligent Bus-based Building Installation) system will be installed for localised control of lighting installations, shade, heating, cooling and ventilation in spaces where people spend long periods of time, such as meeting rooms, offices and workspaces. The IBI system contributes to comfort, operational and energy optimisation.
The project follows DGNB manual 2016 New office building. CPH Pulse has undergone a pre-certification and the project is moving towards a final DGNB Platin certification. The pre-certificate is issued on 08.09.2022.
Turnkey contract / Development
(Capital Region of Denmark)
Turnkey contract
(Capital Region of Denmark)
Ground Broken
Topping-out Ceremony
Hand-over


