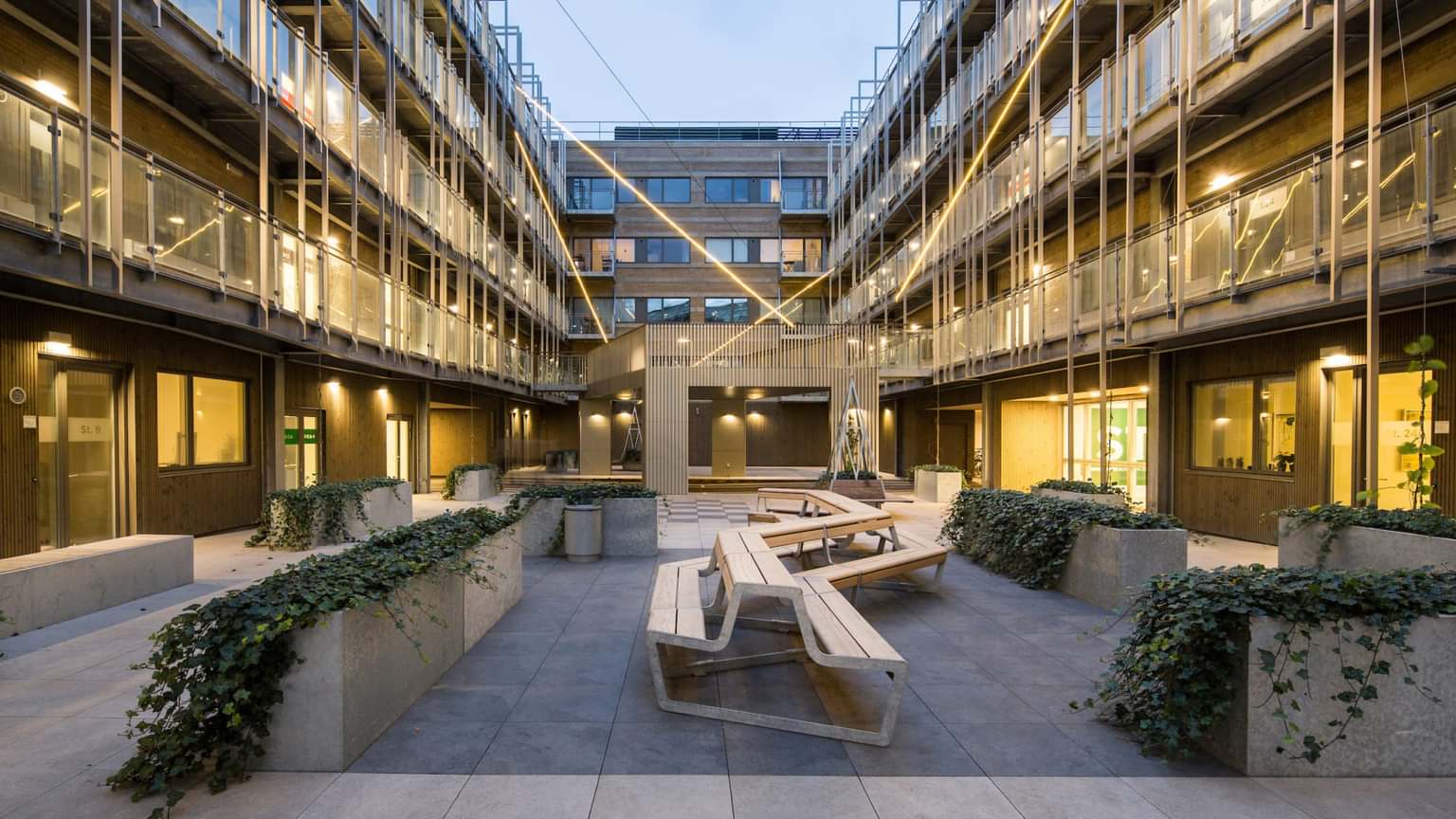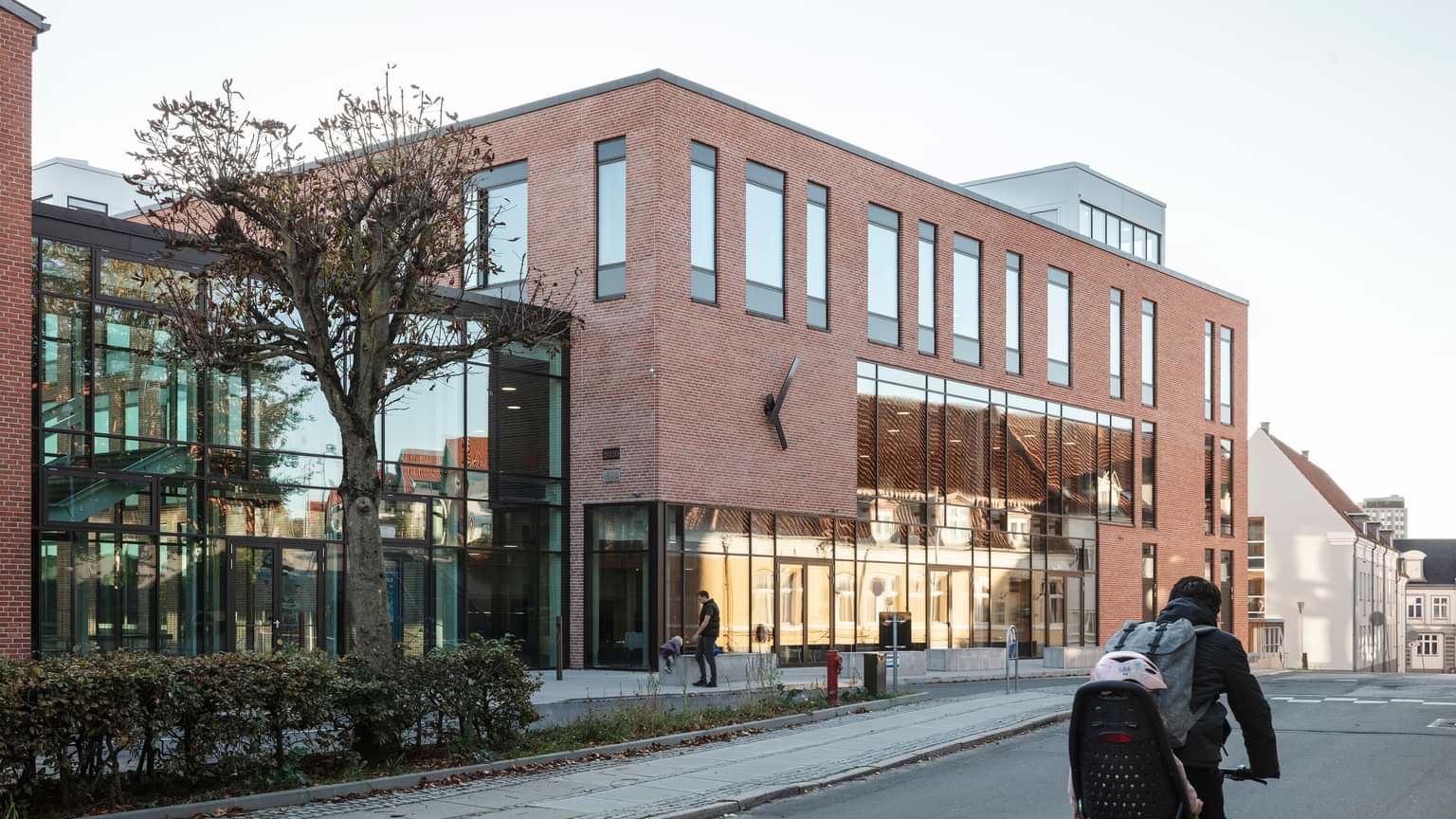
Scandinavian Center
Turnkey contract
(Eastern Jutland)
+45 7562 7900
info@nordstern.dk
CVR:
29205272
Office buildings with a total area of 11,400 m²
Trælasten is Aarhus’ new central district, developed in close collaboration with PensionDanmark, the housing association Ringgården, and Aarhus Municipality. The project includes both residential and commercial buildings, divided into seven subprojects.
TB3 is one of the subprojects within Trælasten and includes the buildings Bjælkehuset and Byhuset. The two buildings are connected in a courtyard block structure with a shared courtyard in the center. Beneath the courtyard is an underground parking garage with space for approximately 70 cars and 300 bicycles.
Bjækehuset is a six-story office building covering 9,500 m², designed to serve as a gateway to the new district of Trælasten. The history of Trælasten is reflected in the façade, featuring solid timber beams and bricks combined with aluminum and wooden panels. The office building is equipped with flexible office and meeting facilities for up to 600 employees, allowing the commercial space to be divided into multiple rental units to accommodate one or more tenants as needed. The building also includes changing rooms, an industrial kitchen, and a shared canteen for the tenants. Bjælkehuset has a 980 m² basement, partially fitted out with technical installations and shared facilities. The building features three rooftop terraces for communal use by the tenants.
Byhuset has a total area of 1,900 m² and consists of eight four-story townhouses, comprising 16 duplex apartments. Each apartment includes a private terrace, balcony, or rooftop terrace.
Bjælkehuset is DGNB Gold-certified with the Heart distinction, according to the DGNB 2025 Manual for Renovation and New Construction. The certification was awarded in February 2025. The overall Trælasten project comprises 70,000 m² of DGNB-certified space, with 80 percent designated for housing and 20 percent for retail and commercial use. The goal is for all residences, shops, and offices to achieve DGNB Gold certification, and for the public urban space to achieve DGNB Platinum. The area is intended for a diverse mix of residents, from students and families to seniors. At street level, small shops, workshops, cafés, co-working spaces, and green recreational areas will be established around and between the buildings.
The TB3 project was delivered in phases, with Bjælkehuset completed in March 2024 and Byhuset in March 2025.
Turnkey contract
(Eastern Jutland)
Turnkey contract
(Eastern Jutland)
Ground Broken
Hand-over









