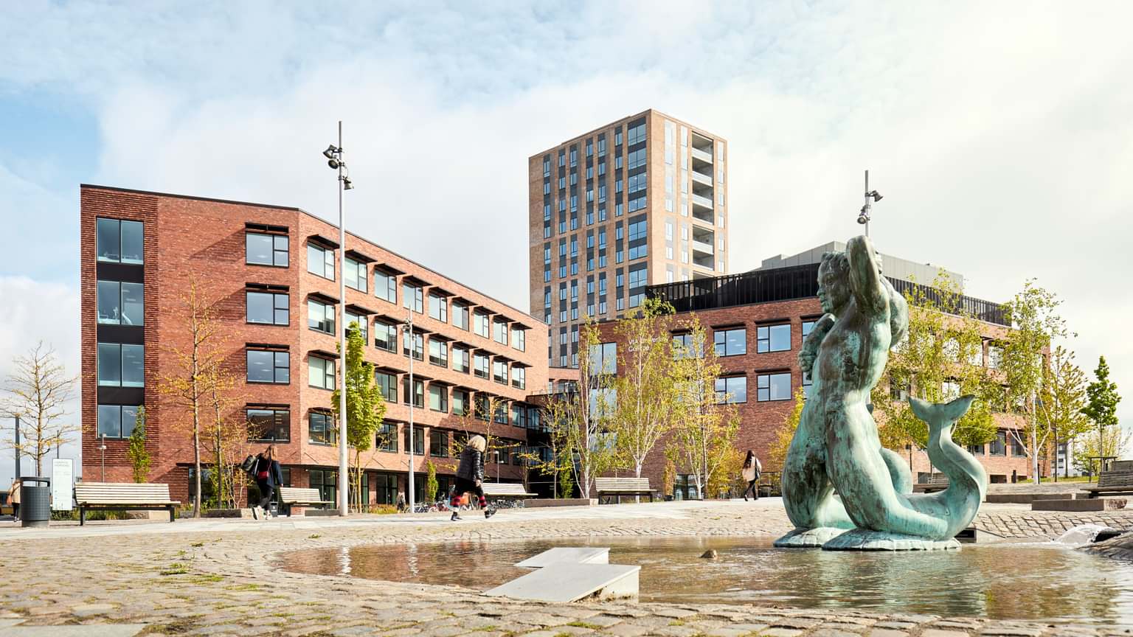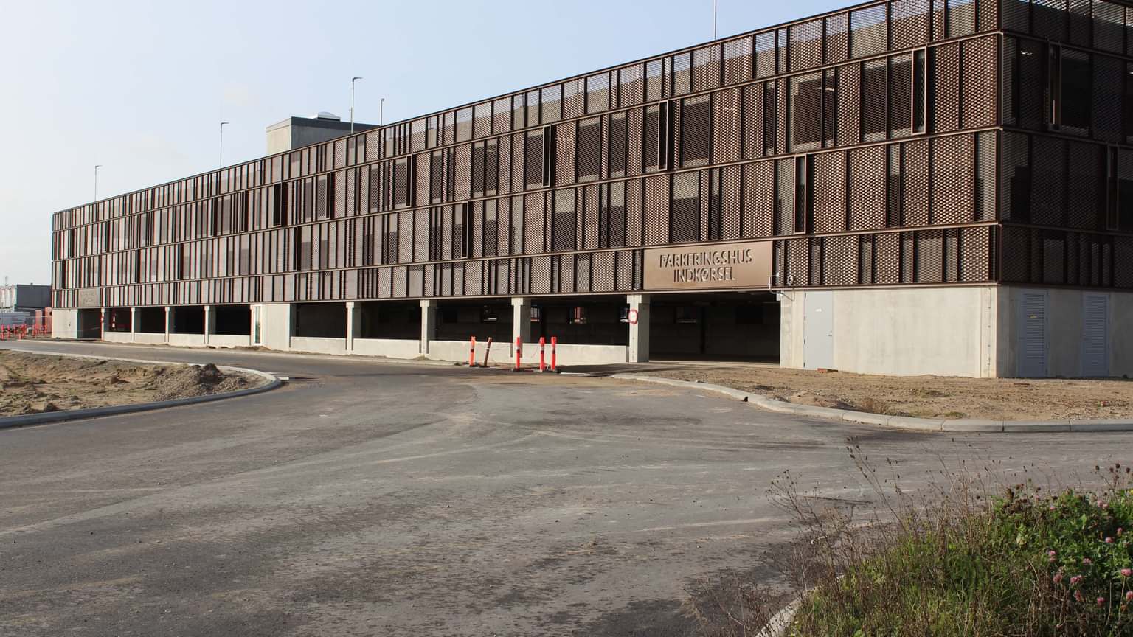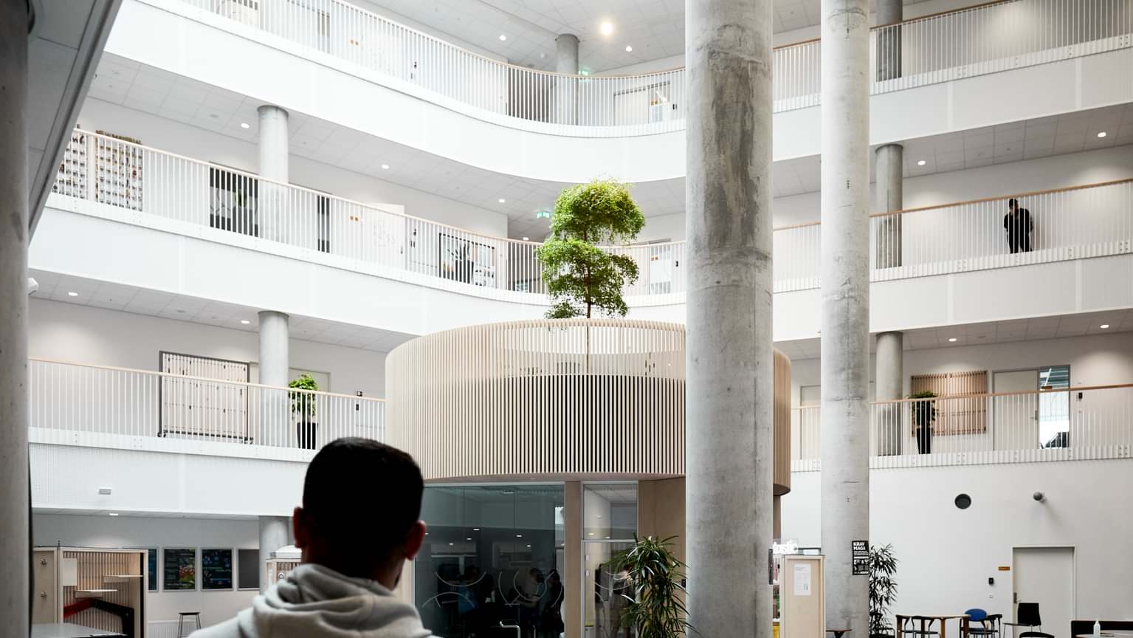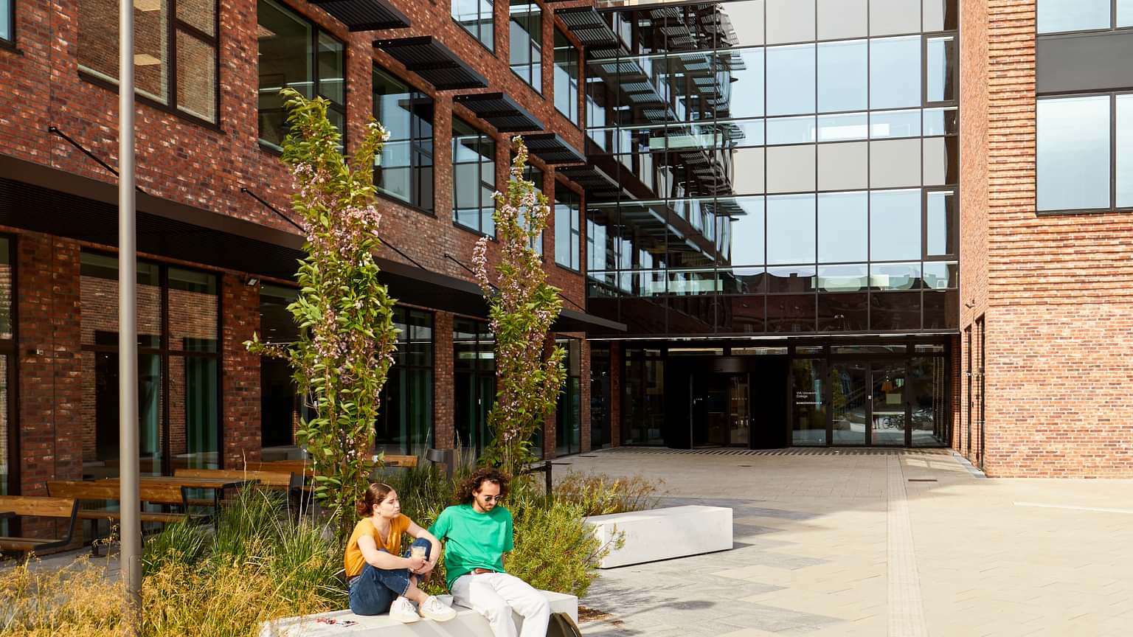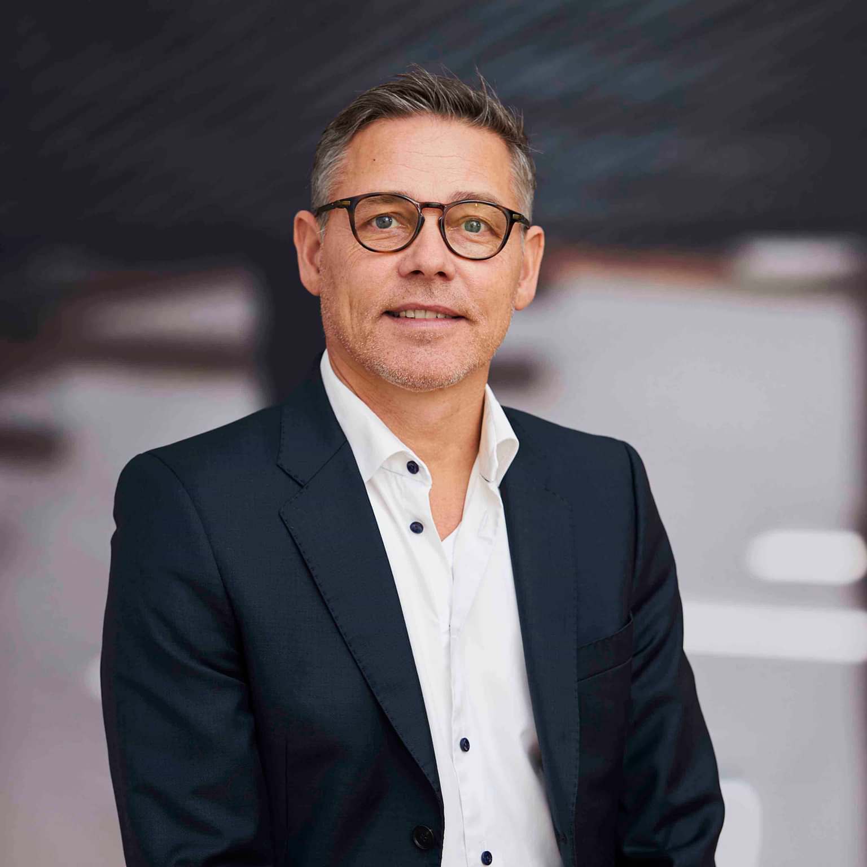
Bellahøjhusene
Main contract
(Capital Region of Denmark)
+45 7562 7900
info@nordstern.dk
CVR:
29205272
Campus for 2,900 students with more than 25 study programmes
The new VIA University College, Innovation House and the Social and Health Education College are located on a 37,500-sq m campus area in Horsens. The campus site will mainly be used for teaching and is very centrally located in Horsens right across from the train station and with optimum connection to public transport and motorway links. Accordingly, a vital part of the development project involves creating coherence with the city and guide residents and visitors into the area via open squares and urban spaces. VIA University College offers more than 25 different study programmes for up to 2,900 students.
The VIA University College and the Innovation House have been built as three large, interconnected 4-5-storey atrium buildings. One of the atrium buildings becomes a light, slender tower; the 16-storey Innovation House. At a soaring 68 meters, the Innovation House will become the tallest building in Horsens.
Next door is the Social and Health Education College, with 300 students and approx. 35 employees. The compact atrium house has openings on all floors. On the first floor there is a roof terrace with direct contact to the Campuslinjen. The Social and Health Education College is located with a special exposure at the intersection of Konsul Jensens Gade and Campuslinjen, which means that the college has several primary facades.
The lower eight floors of the Innovation House are home to VIA University College. Construction Center Denmark is located on the top eight floors and provides an innovation environment for start-ups and the established building and construction industry that wish to improve their competitiveness. Behind Construction Center Denmark is VIA University College and the Insero Horsens Association.
Campus Horsens is characterised by a simple design strategy, using selected materials such as brick in red and golden shades, oak wood with a warm glow, and distinctive bright dynamic sections as atriums with skylights that bring the interior of the buildings together in a bright and vibrant built environment.
The buildings are constructed with a focus on energy optimisation, low operating costs and good indoor climate.
The building is envisaged with great openness and coherence between the different building sections. The coherent building stock has required a number of out of the ordinary passive and active fire safety measures and technology.
Construction started in July 2018 and was handed over in two stages on 17 May and 15 June 2021.
Main contract
(Capital Region of Denmark)
Turnkey contract / PPP/PPC
(Northern Jutland)
Ground Broken
Topping-out Ceremony
Hand-over
