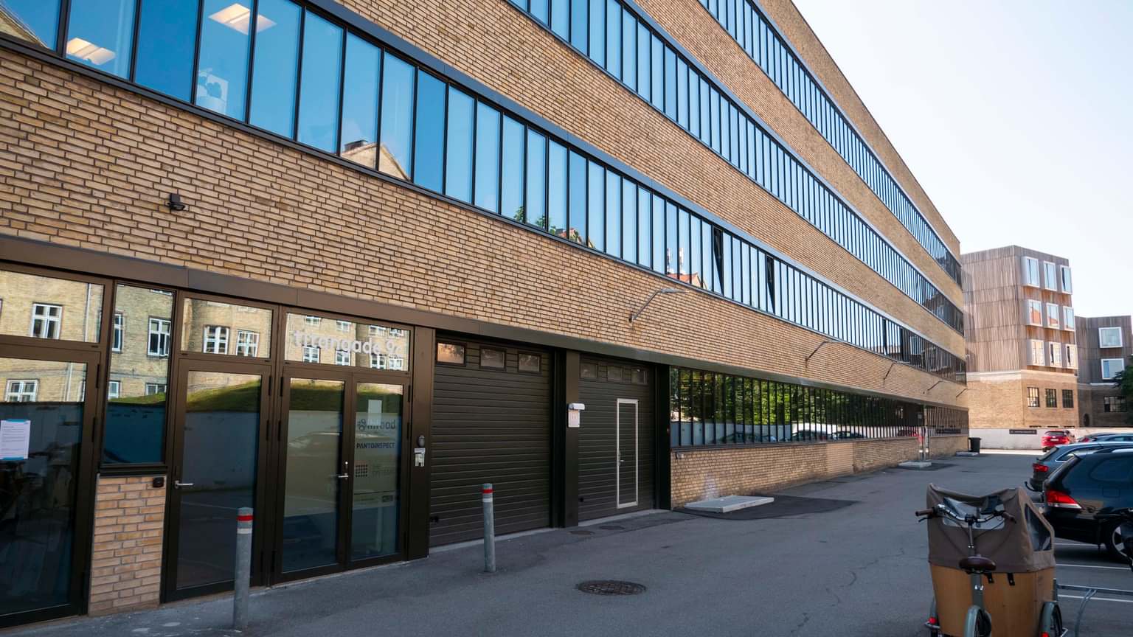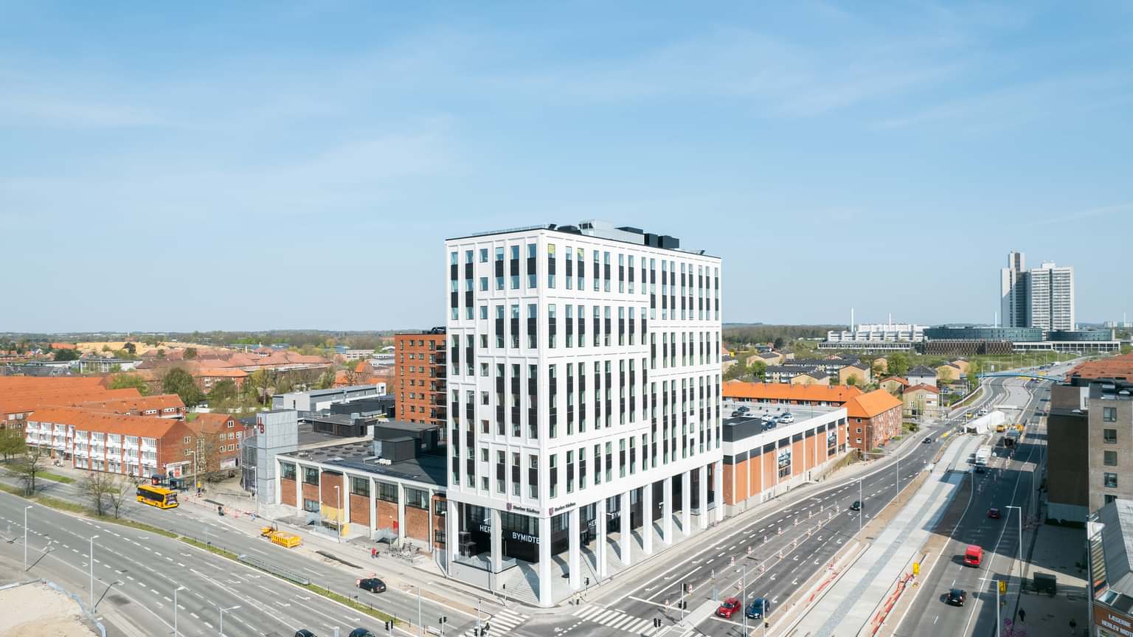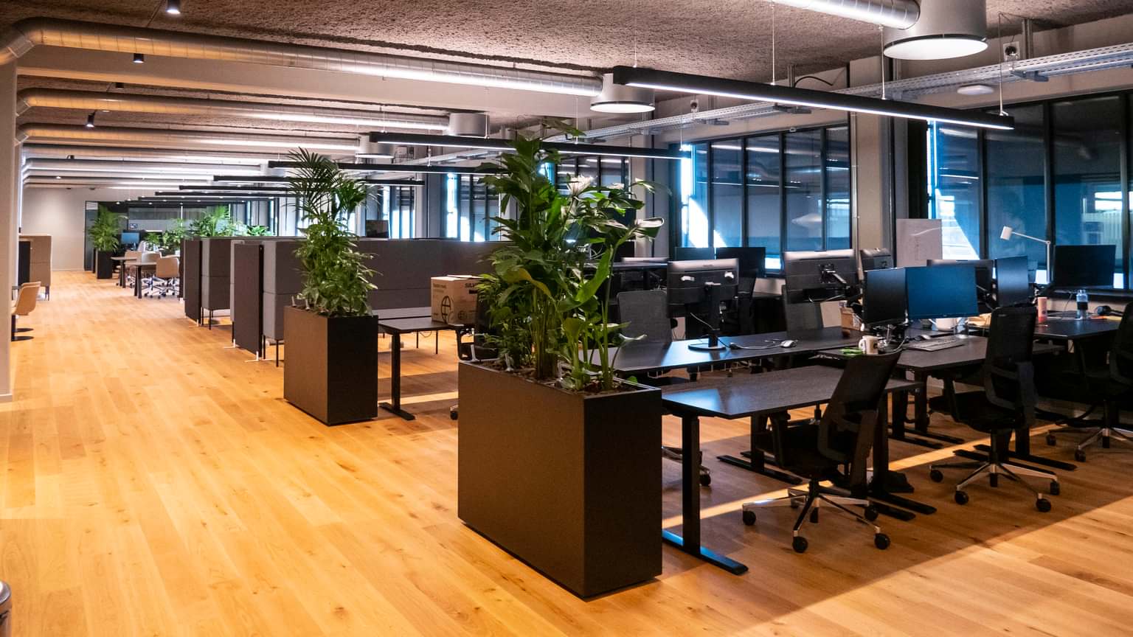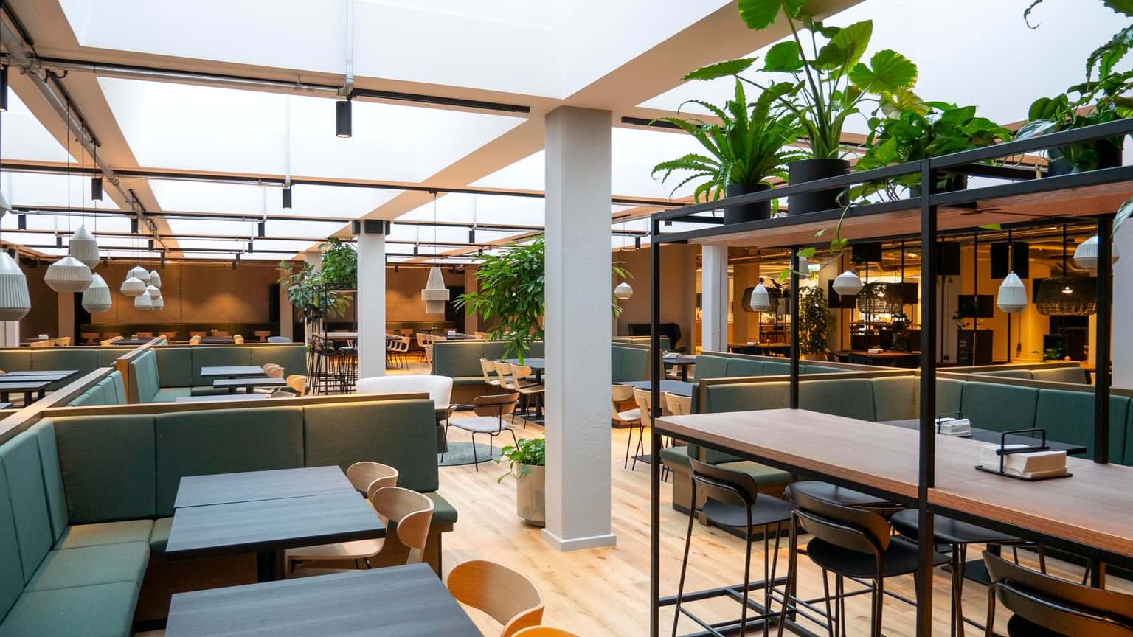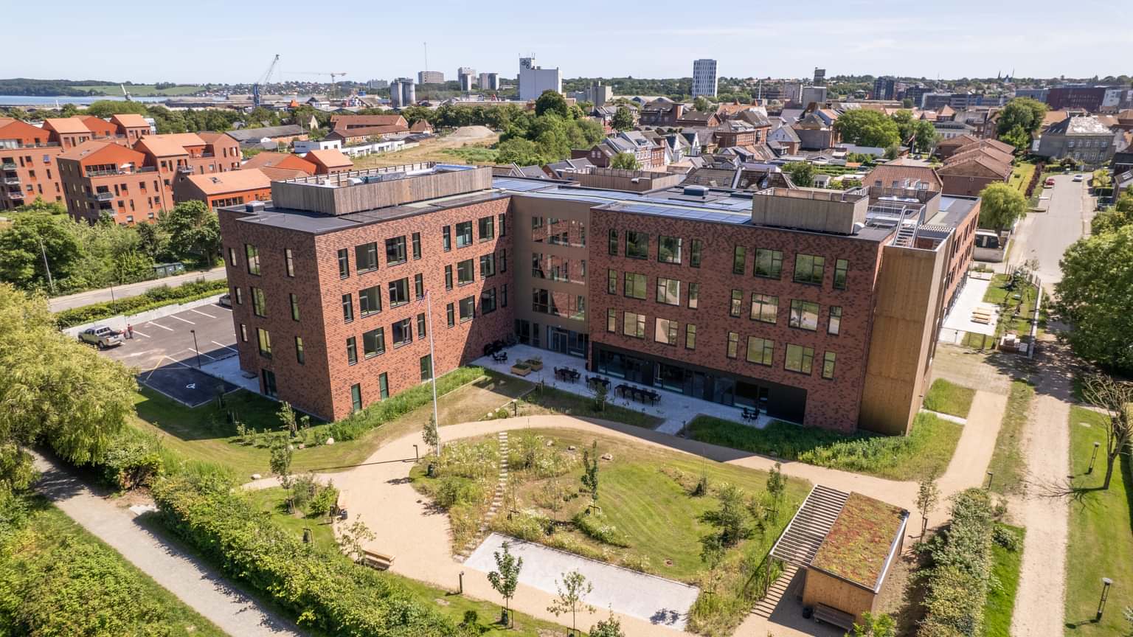
Altura Kolding Centrum
Turnkey contract
(Southern Jutland)
+45 7562 7900
info@nordstern.dk
CVR:
29205272
Extensive overall renovation of office building from 1962
In collaboration with Nrep, Nordstern renovated Titanhus – an office building from 1962.
The project was an overall renovation, in which the original architecture and expression of Titanhus was in focus. The original appearance of the building was recreated by replacing windows, installing awnings and changing the building's facades.
Titanhus consists of several commercial leases, with functional and flexible indoor areas, combining old and modern. Spaces were distributed in new ways, and electrical installations, bathrooms, kitchen and ceilings were replaced.
On the ground floor there is a café with easy access and to the street.
The 13,500-square meters space was in use during the work, including a high school, where teaching and examinations etc. took place. This happened while the remaining 11,400 square meters of space was undergoing renovation and rebuilding. This entailed great complexity, coordination and regard for the users and the project schedule.
The building's CO₂ emissions have been reduced through recycling and sorting of demolished materials, which were then sold instead of being discarded. Additional environmental remediation ensured the safety of the users and the workers on the construction site.
Turnkey contract
(Southern Jutland)
Turnkey contract / Development
(Capital Region of Denmark)
Ground Broken
Hand-over
