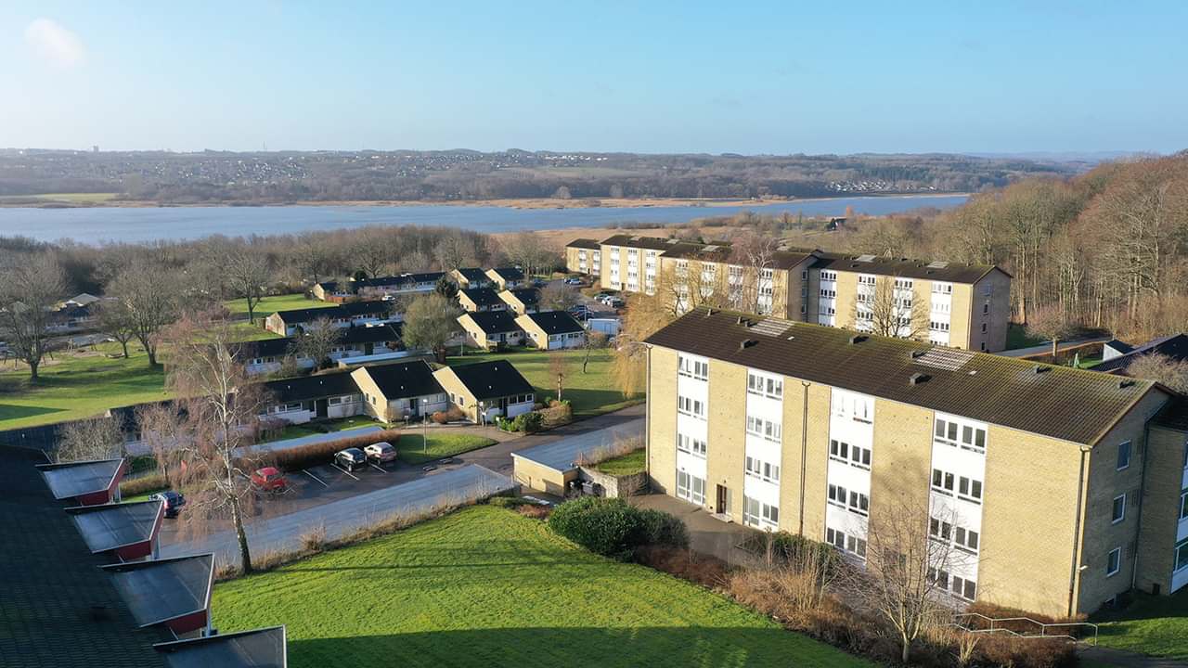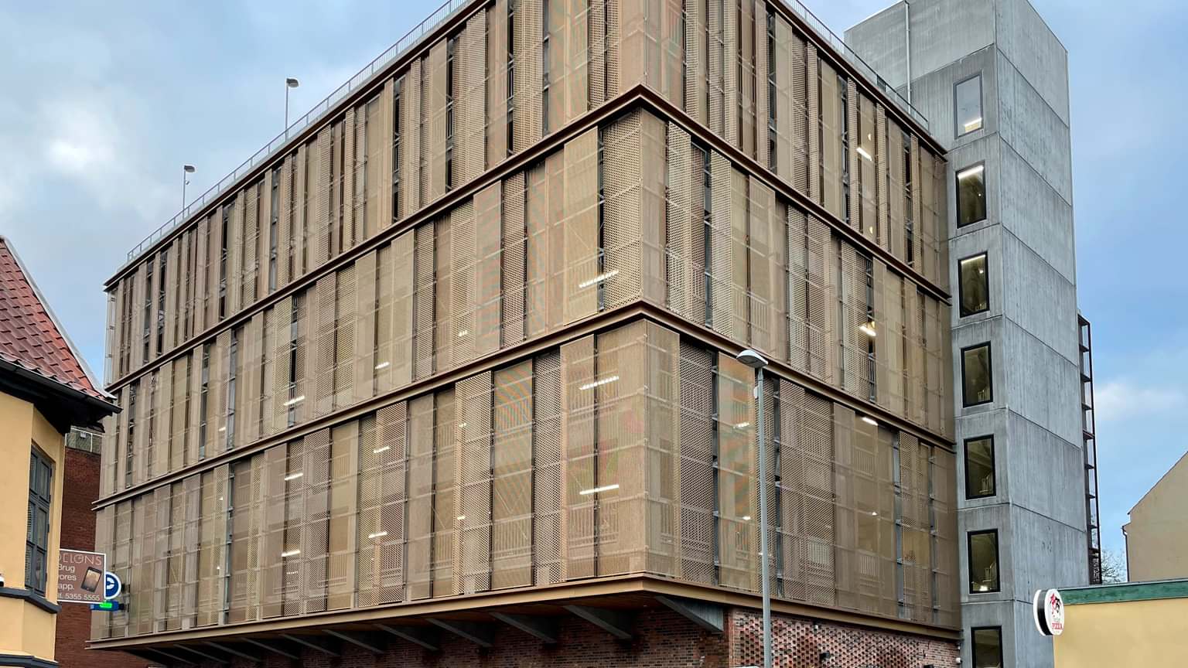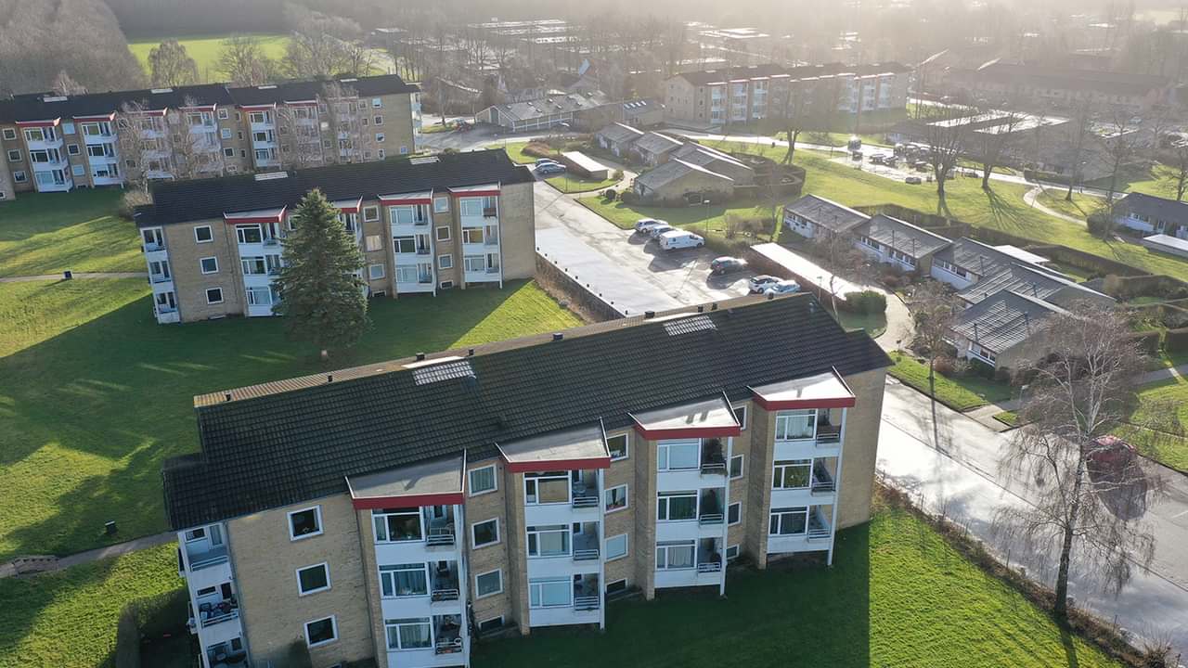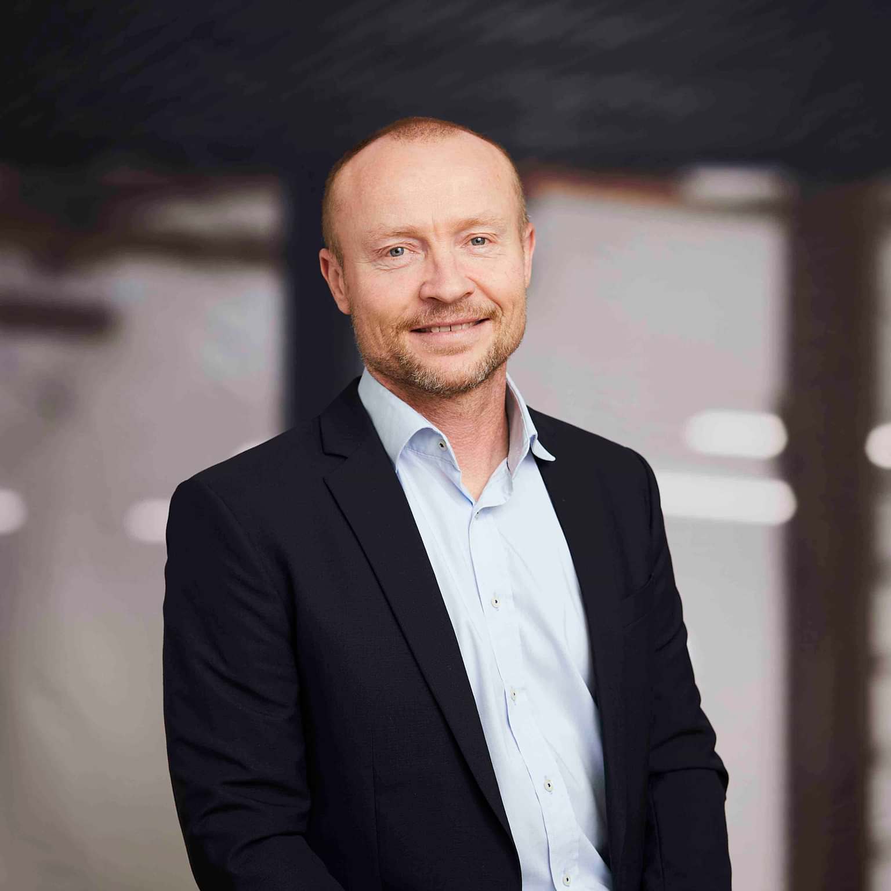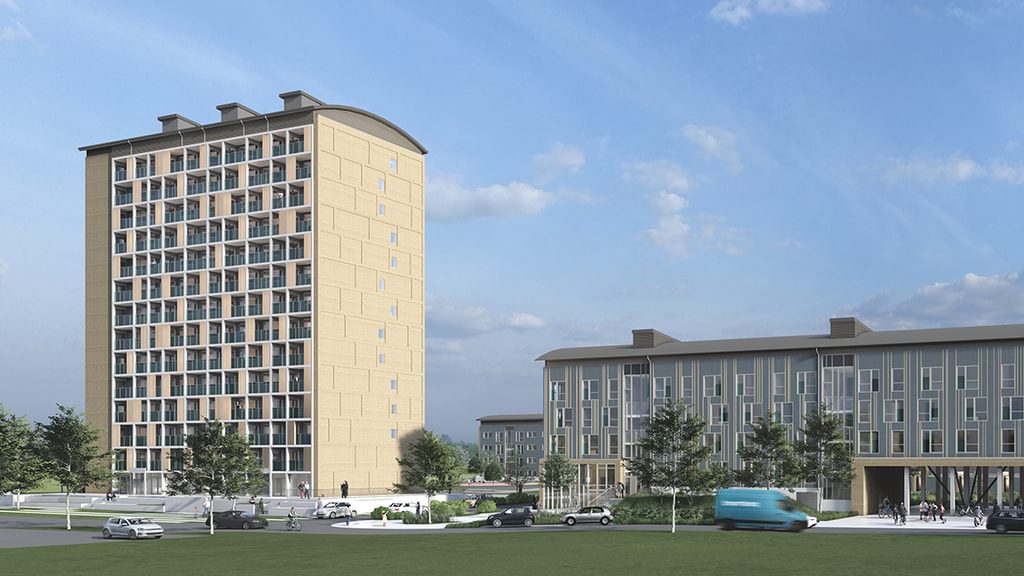
Birkeparken Unit 16
Turnkey contract
(Funen)
+45 7562 7900
info@nordstern.dk
CVR:
29205272
Renovation of 375 apartments, 50 terraced houses and 20 detached houses
Søvangen Unit 2 consists of 21 blocks with 375 apartments, 50 terraced houses, and 20 detached houses.
All roofs will be replaced and the roof spaces reinsulated. All the homes will be retrofitted with new, insulating brick facades to prevent and remove damp and mould. All windows will be replaced with energy efficient windows for better prevention of drafts. All homes will also be given a new ventilation system with heat recovery. Replacing windows and establishing the ventilation system will contribute to an optimised indoor climate and reduction in energy consumption in the homes.
All apartments will be given a new balcony to improve thermal bridges, while ground floor apartments will be given a new paved patio. All homes will also be given new kitchens. Residents can choose from three designs.
In order to create a better infrastructure in Søvangen, new outdoor areas and roads will be built between the homes.
26 accessible housing will be created with level-free access, wider corridors, adapted door width and with extra width for wheelchairs in the kitchen and bathroom.
11 of the 20 detached houses are being converted into accessible housing, and 15 of the 50 terraced houses are converted into accessible housing as well.
The project involves a number of social initiatives. This includes requirements for the employment of apprentices and students with specialist contractors, and offers on the construction site for resource persons in collaboration with job centres and local companies.
Turnkey contract
(Funen)
Turnkey contract
(Eastern Jutland)
Ground Broken
Hand-over
