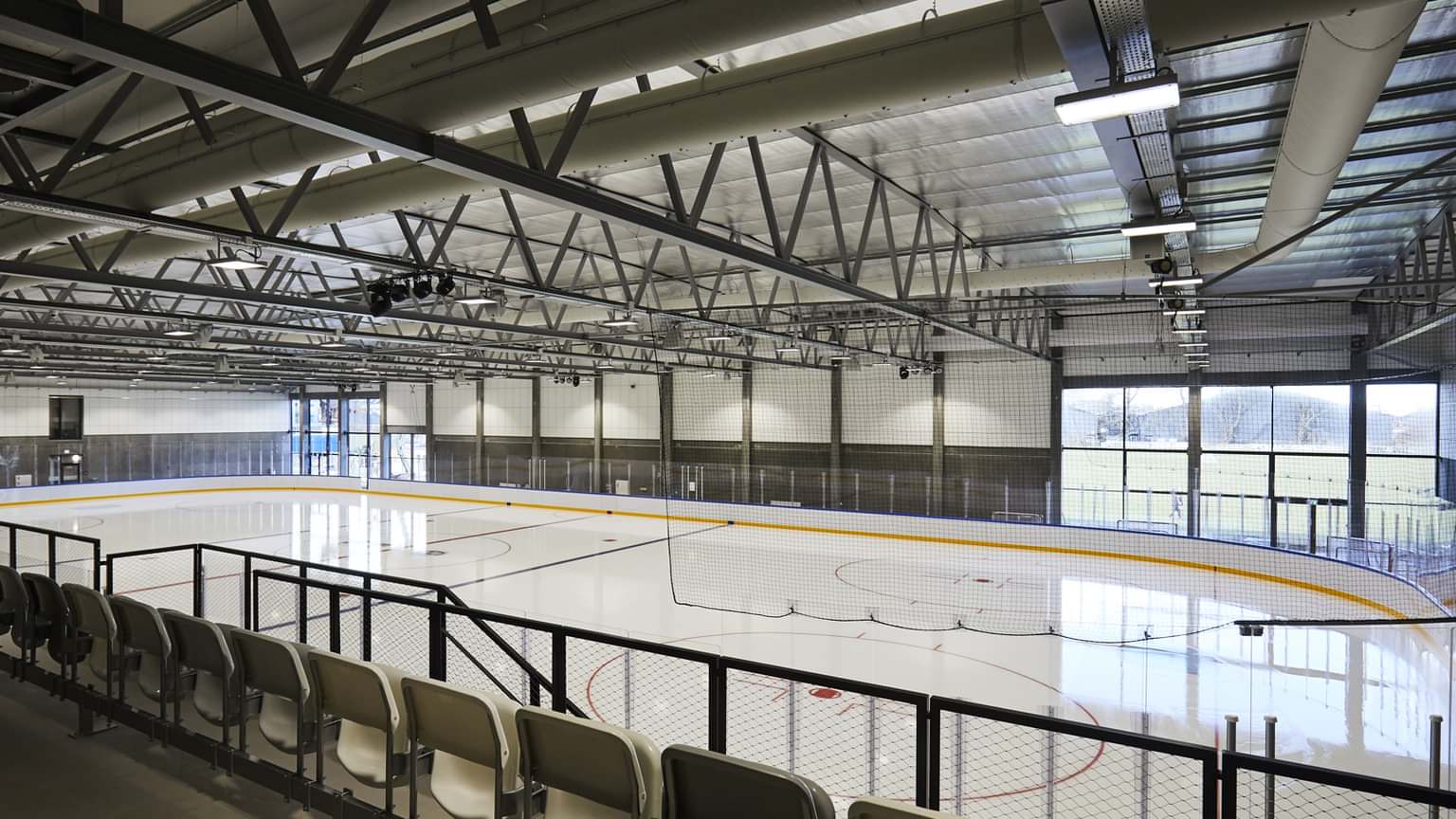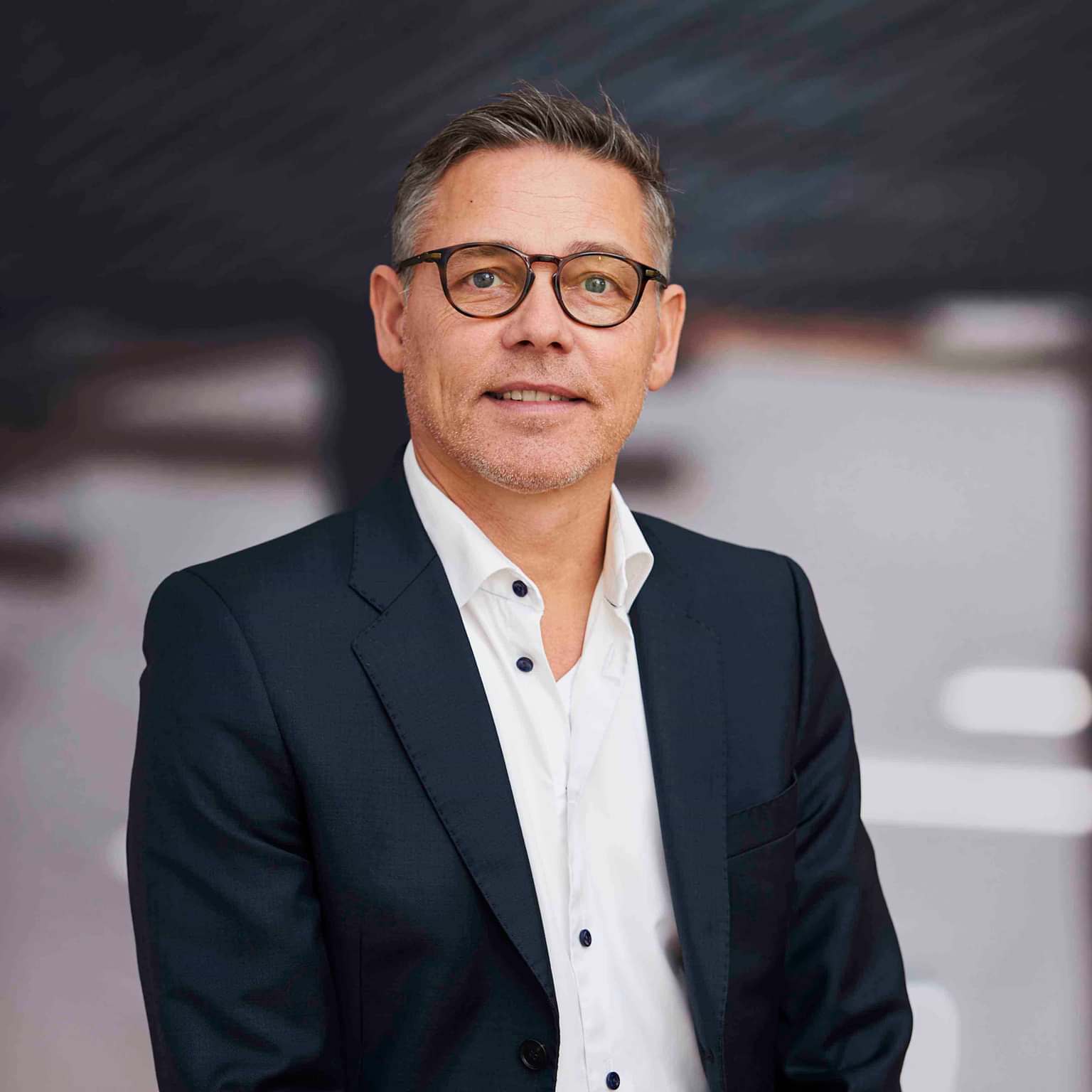
Østerbro Ice Skating Rink
Turnkey contract / PPP/PPC
(Capital Region of Denmark)
+45 7562 7900
info@nordstern.dk
CVR:
29205272
New distinctive town hall that provides the setting for workplaces and citizen-centric functions
The future town hall is part of a major urban development project and stands as a tower and visible landmark at the centre of the green main concourse in Høje-Taastrup C’s coming urban park between City2 and the coming town.
The building is constructed with column beams, in-situ concrete, walls and precast concrete floor units. The town hall have eight floors and a roof terrace. The council hall is located on the ground floor together with citizen-centric functions. A large stairway moves from the central atrium to the first floor with the meeting centre and the next six floors, which feature flexibly laid-out work areas. The 8th floor has a canteen, meeting and training rooms as well as an observation lounge. From here, there is access to a public roof landscape with a roof terrace, sun deck and places where people can meet. The building will be surrounded by activity stairways that invite people to play and engage in recreational activities.
Høje-Taastrup Municipality is part of a pioneering project where the foundation for its new town hall is made using recycled concrete. The concrete is cast from CE-marked materials subject to accredited, certified production control. The concrete has thus undergone a rigorous test programme and has been quality assured. The town hall is the first major public building in Denmark that uses recycled concrete.
Høje-Taastrup Town Hall is DGNB Gold certified according to DGNB manual 2016 New Office buildings. The certification is issued on 25.09.2023.
Turnkey contract / PPP/PPC
(Capital Region of Denmark)
Turnkey contract / Development
(Eastern Jutland)
Ground Broken
Topping-out Ceremony
Hand-over
Michael Ziegler
Mayor, Høje-Taastrup Municipality





