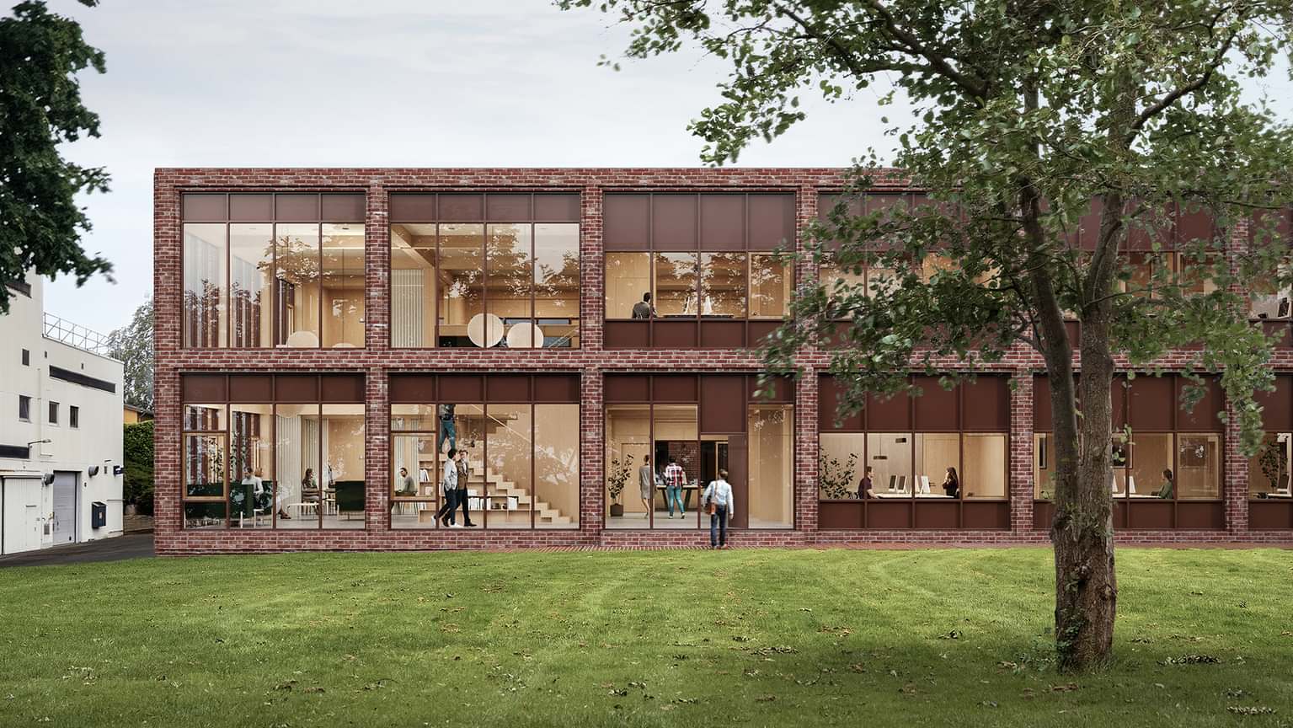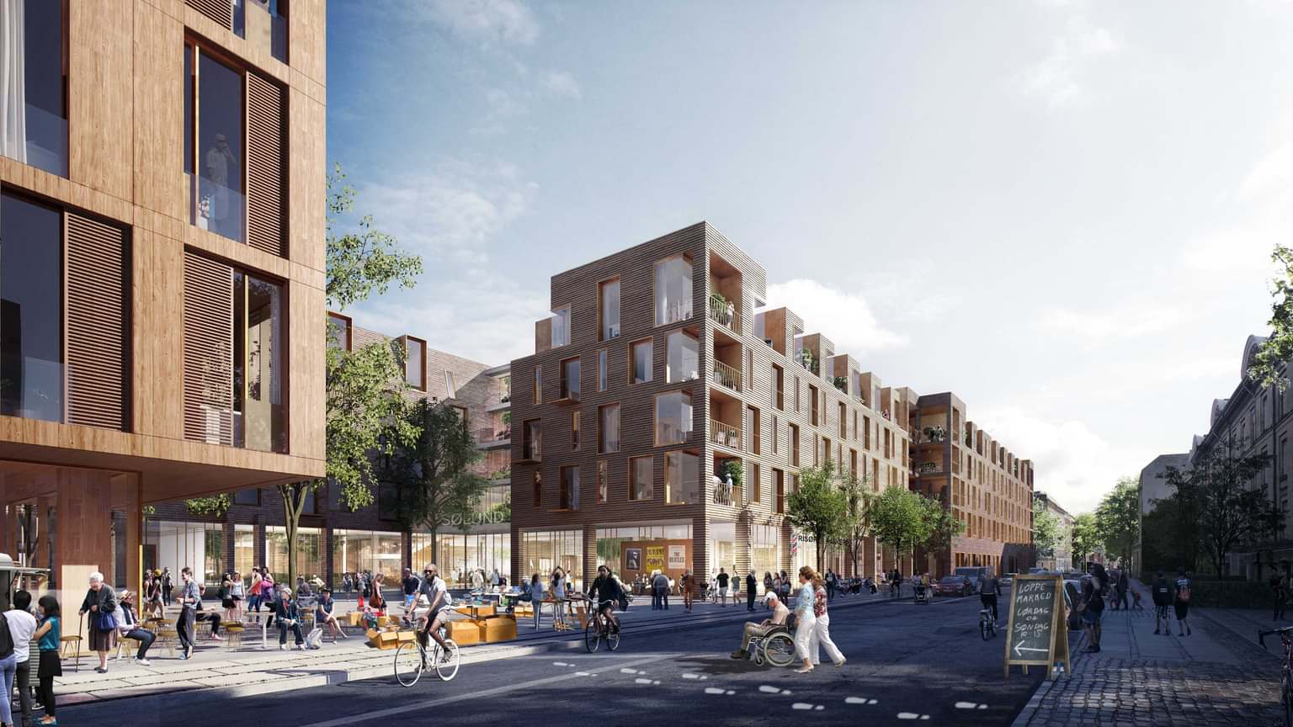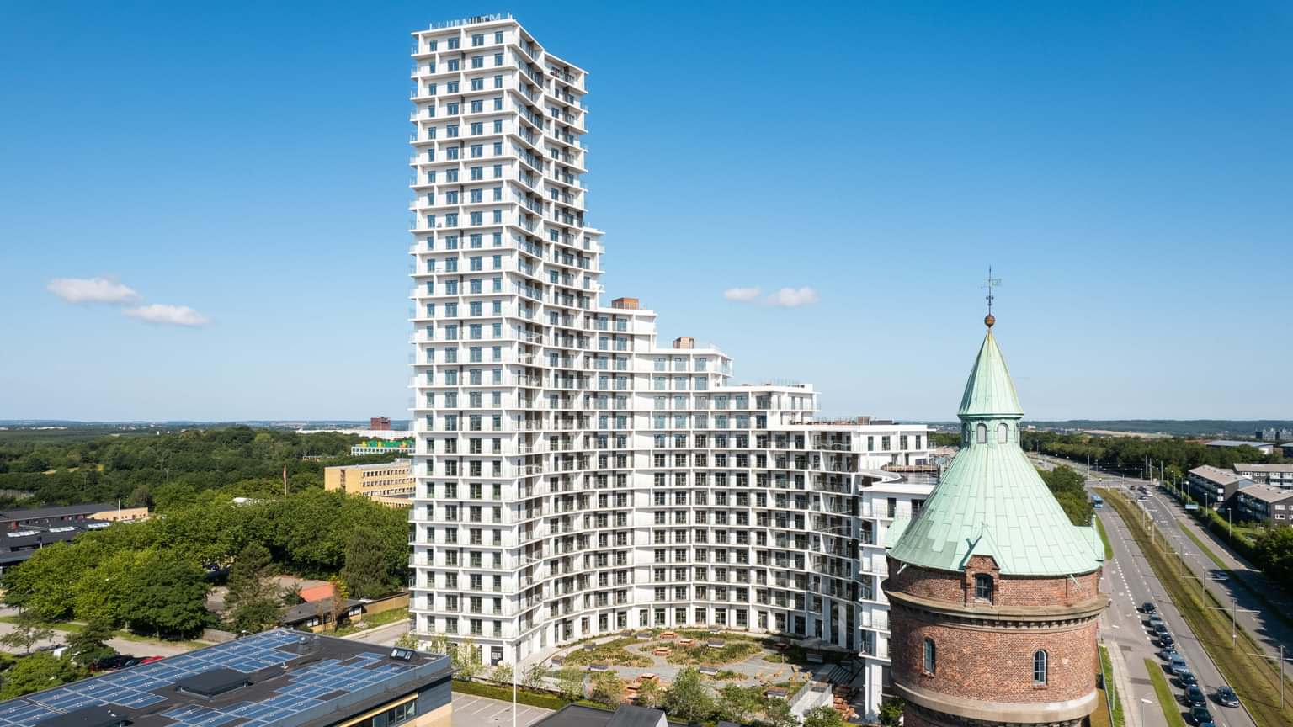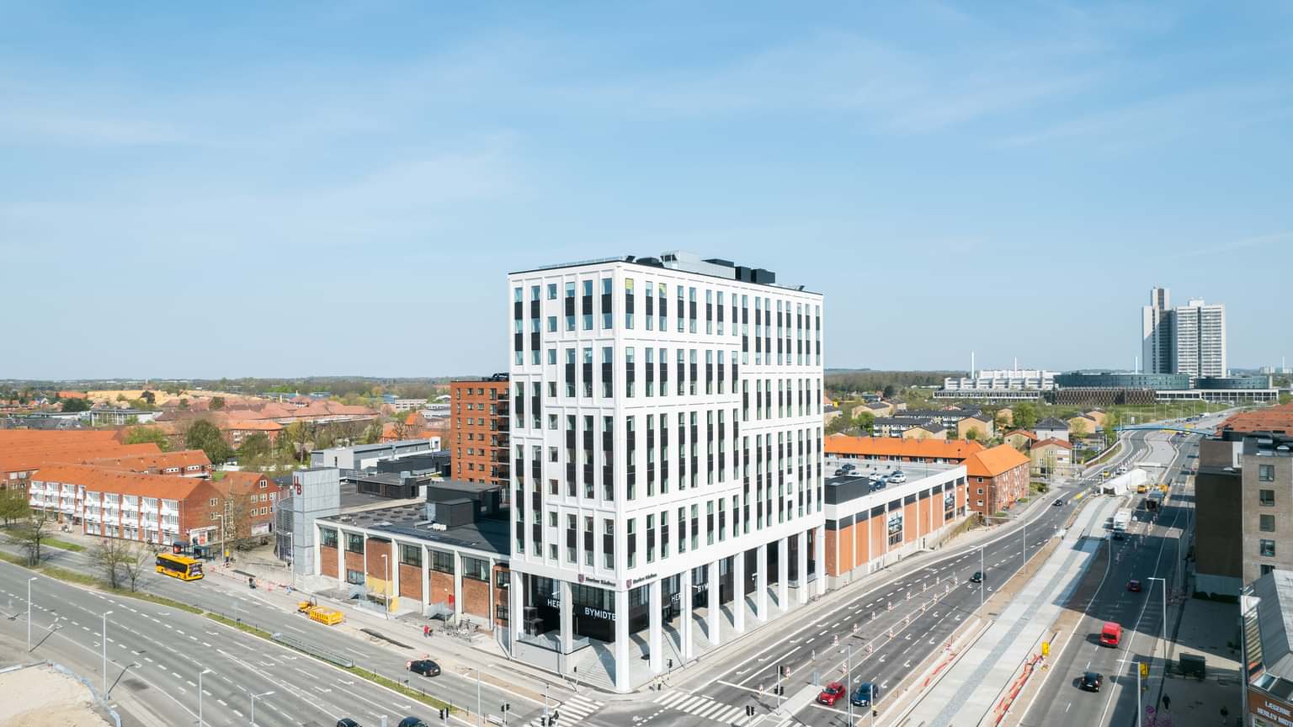Wood will Play Central Role in Palsgaard’s New Office Building
May 2, 2025

Palsgaard A/S is expanding its headquarters in Juelsminde with a new office building, where wood will play a central role. Nordstern has been appointed as the turnkey contractor for the project, which is expected to be completed in 2026.
The new office building will comprise two floors, with glulam (glued laminated timber) as the primary load-bearing material. Wood will be central to both the construction and architectural expression, resulting in a building that exudes warmth, texture, and a natural connection to Palsgaard’s existing surroundings. The façades will be clad in machine-cleaned recycled bricks, while pine wood will feature prominently on interior walls, staircases, and other key design elements.
The project also involves a comprehensive renovation of an existing basement, which remains from a former warehouse. This basement will be moisture-proofed and integrated into the new office building, which will be partially constructed atop the preserved structure. The new building will also connect to the current administration building, forming a cohesive architectural unit within the site.
A Timber-Focused Design
The building will feature exposed glulam structures that form a substantial part of its load-bearing framework. Internally, pine wood will be used on walls, stairs, and alcoves. Ceilings will be made of cement-bonded wood wool, and floors will consist of light concrete and timber finishes. This careful selection of materials will enhance natural lighting and improve the building’s acoustic qualities.
“With this new office building, we’re establishing a setting that supports both our daily operations and our commitment to sustainability. We value the constructive collaboration with Nordstern, who shares our focus on quality and responsible construction,” says Anders Brix, Chairman of the Board, Palsgaard A/S.
Collaborative Design and Material Choice
The architectural concept was developed by Wienberg Architects and is being refined in collaboration with P+P Architects and Tri-Consult, who are part of the turnkey contractor team. Material sustainability is a defining feature of the project, with the use of recycled bricks on the façade adding a tactile and vibrant character to the structure.
“We’re proud to be delivering a project where architecture, materials, and well-being are in harmony. The use of glulam and natural materials not only creates an aesthetically pleasing environment but also promotes a healthy and inspiring workspace,” says Morten Chrone, Group CEO of Nordstern.
The design phase is currently underway. Demolition is scheduled to begin in May 2025, and the completed building is expected to be handed over in October 2026.
For more information (press), contact



