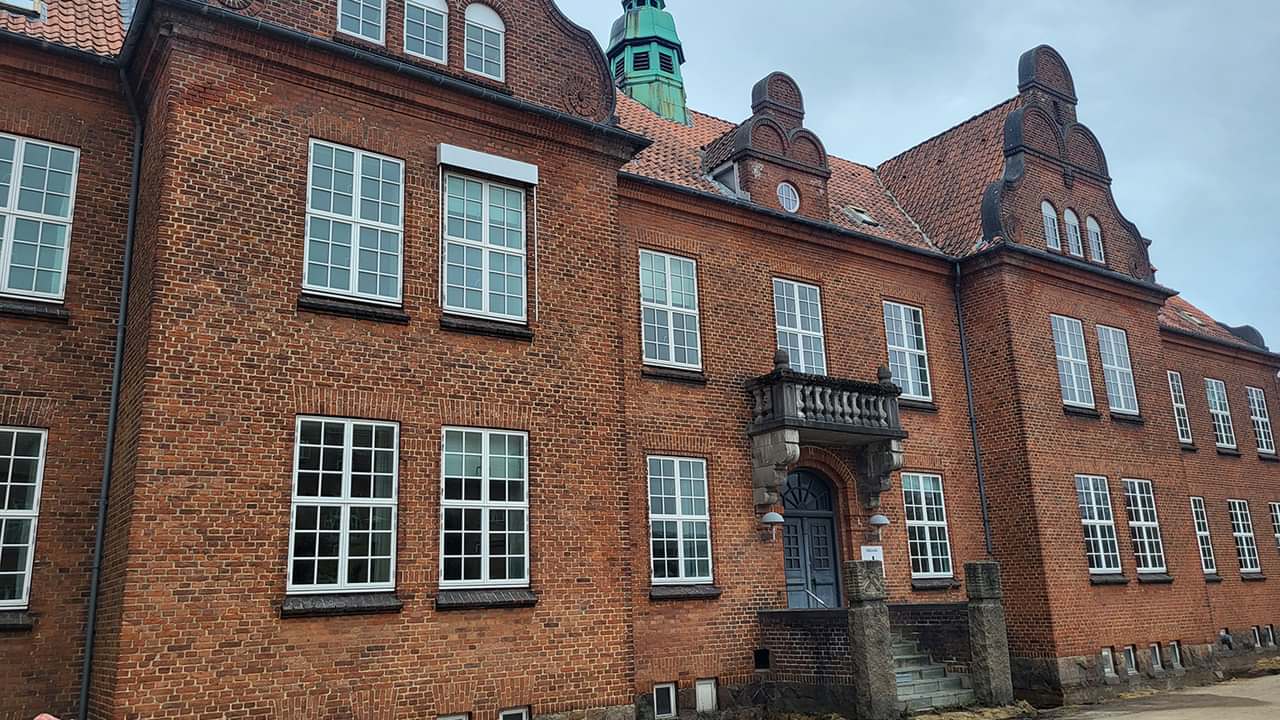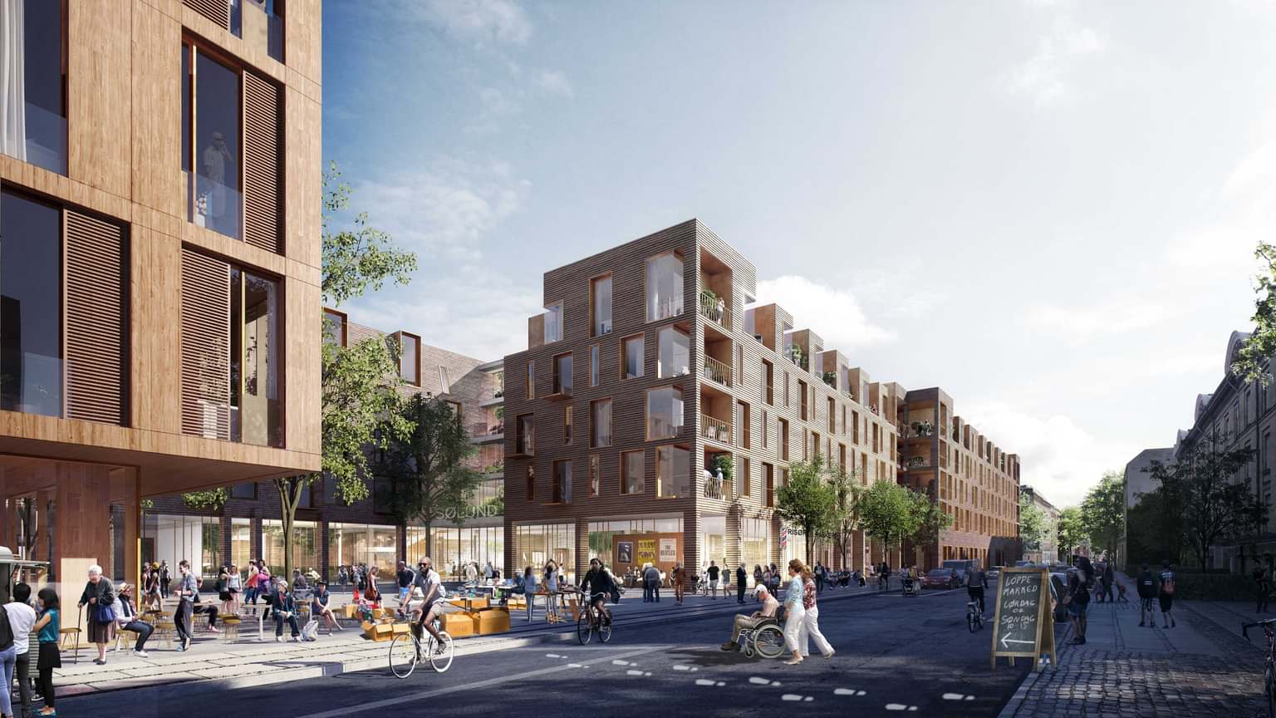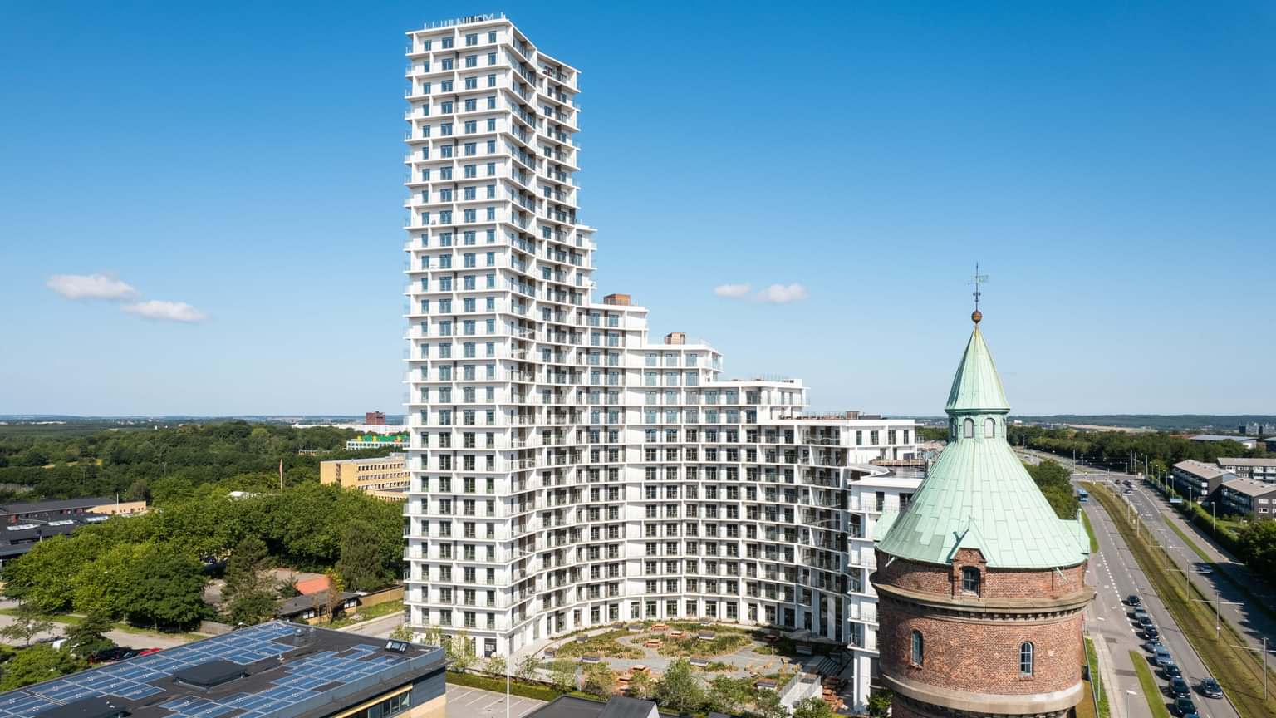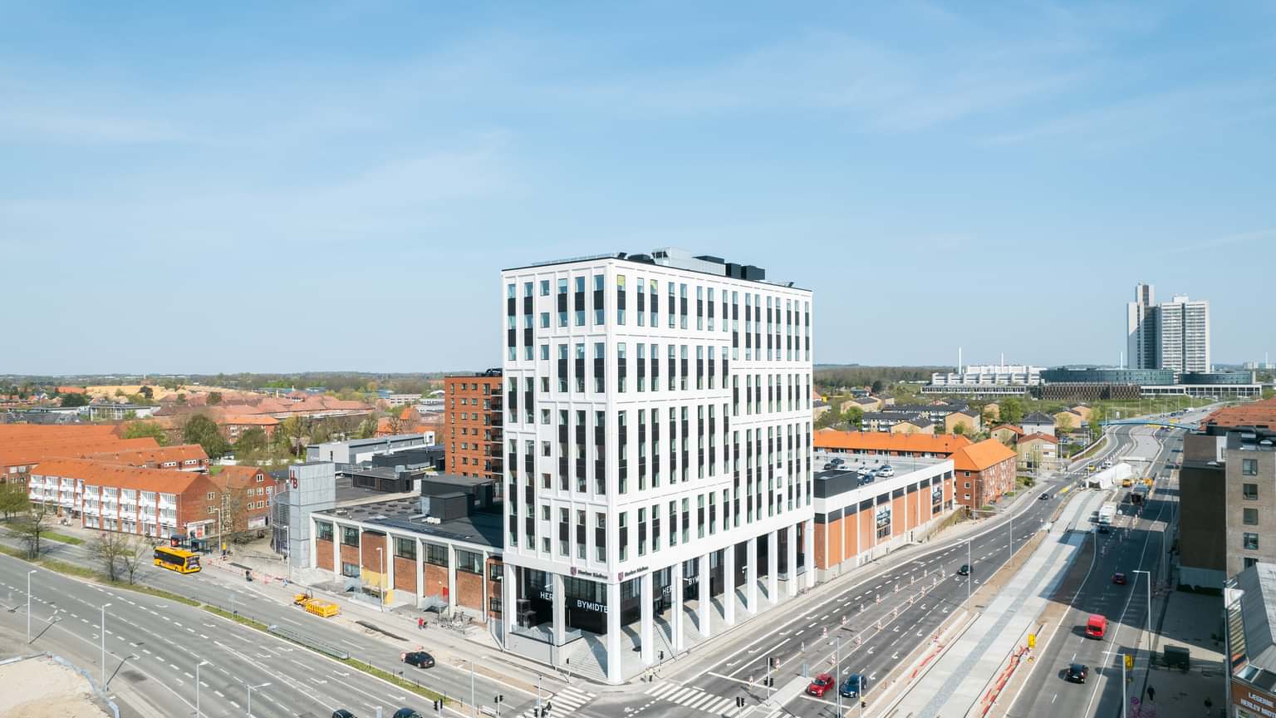Nordstern and Lejerbo begin a new chapter in the development of Herning+
November 27, 2024

Recently, Nordstern and Lejerbo broke ground on the renovation of the iconic hospital building at Herning+. The project marks a significant step in the comprehensive development initiative aiming to transform the former hospital ground into an urban area combining with room for both tradition and innovation.
With the hospital serving as the historical centerpiece of the site, a total of 600 new homes will be constructed. These will include various housing types surrounded by shared facilities such as cafés, specialized shops, and living areas.
The renovation of the old hospital has begun, with Nordstern working closely with Herning Municipality and developer Lejerbo has planned a rennovation that preserves the building's historical value while creating space for modern housing.
“We are pleased to have started the renovation of this historic building,” says Gert Jakobsen, Project Manager at Nordstern. “Our focus has been on maintaining the original spirit of the building while transforming the former patient rooms into modern apartments for young people and families.”
Preserving the hospital's historic features
The hospital's history dates to 1909, and the building has undergone several expansions over the years. Herning Municipality has been involved in identifying which elements of the building’s past should be preserved, including original doors and colors, which will be restored with respect for the original architecture.
“It is important to us to retain the hospital's distinctive architectural features,” says Ulla Helena Jensen, Chairperson of Lejerbo Herning. “We see this project as a unique opportunity to bring new life into the building while ensuring that its artistic and historical values endure for future generations.”
The renovation of the hospital includes 126 apartments—102 youth apartments and 24 family apartments—as well as shared facilities such as study rooms and communal areas. The outdoor spaces will be integrated into the broader Herning+ project, offering recreational areas for both residents and the local community. The basement will also be renovated to create additional study spaces, which will be ready for use by the summer of 2026.
“It has been a pleasure working with Lejerbo and Herning Municipality on this project. The building required specialized renovation expertise, and we are proud to bring our experience and capabilities to the table,” says Gert Jakobsen. “Seeing the past meet the future in this way is both challenging and exciting.”
The entire project is expected to be handed over in the summer 2026.
For further information (press)



