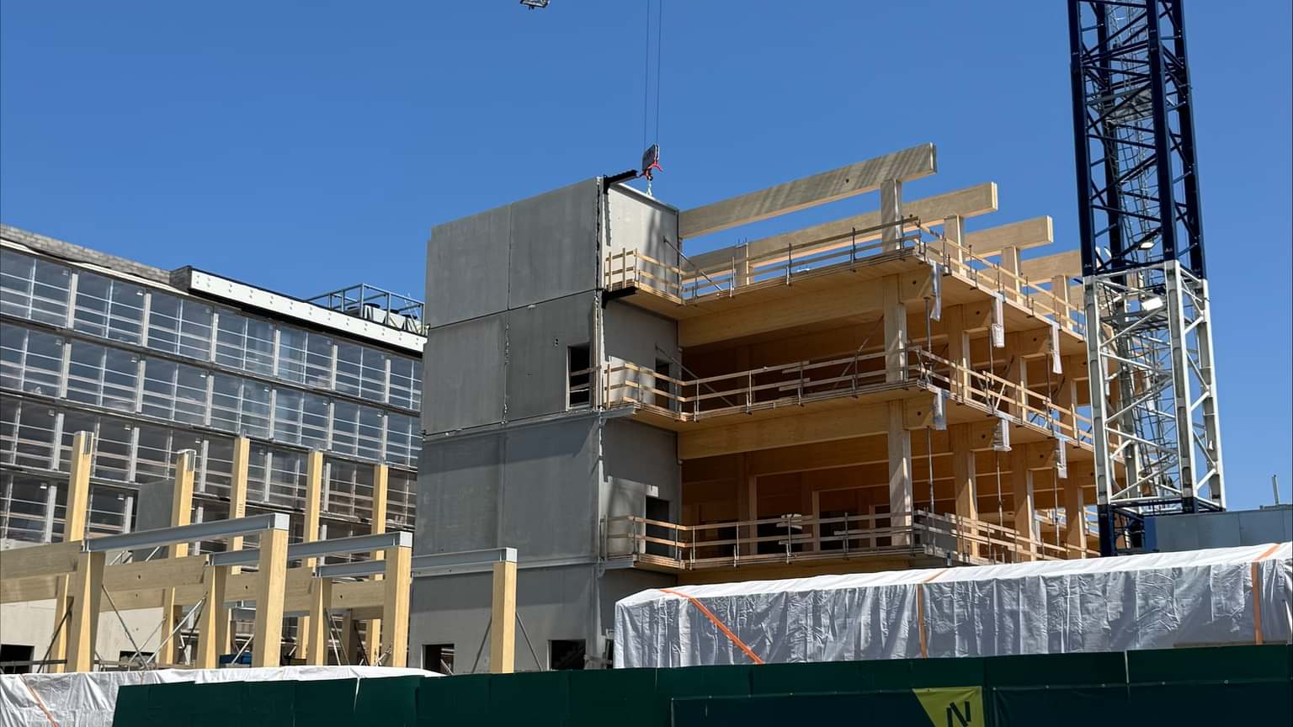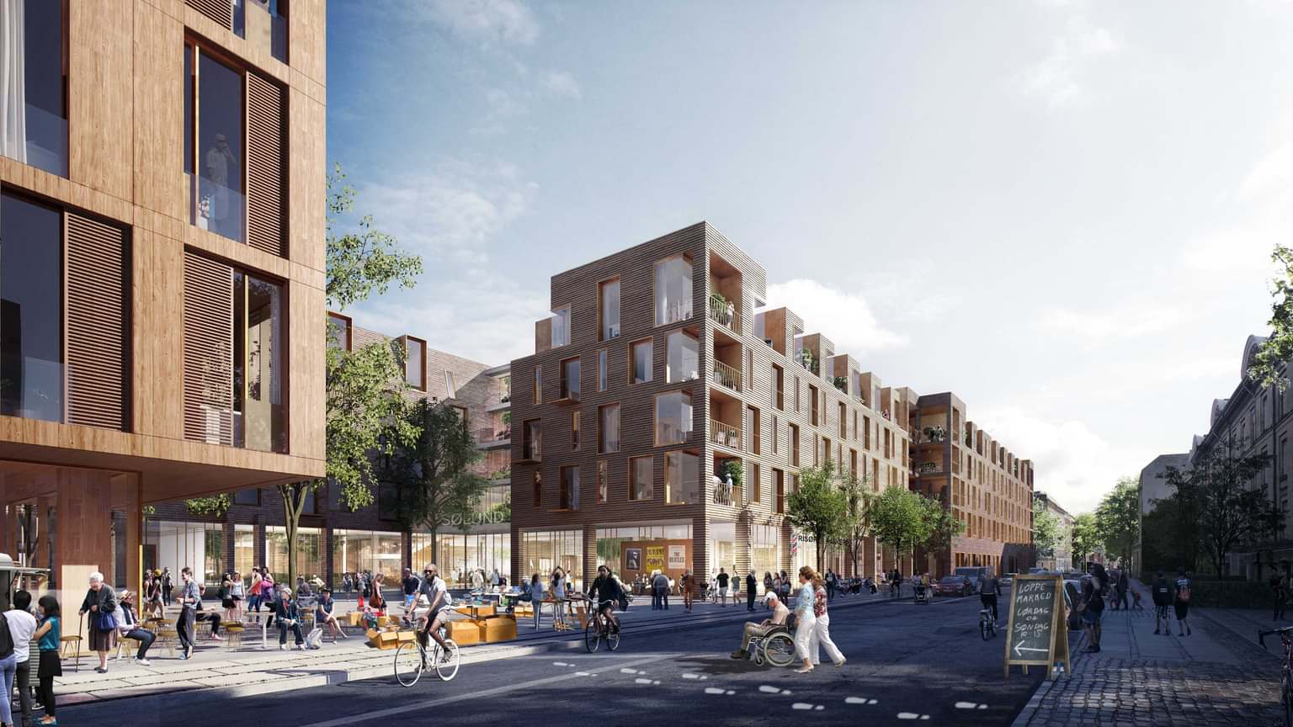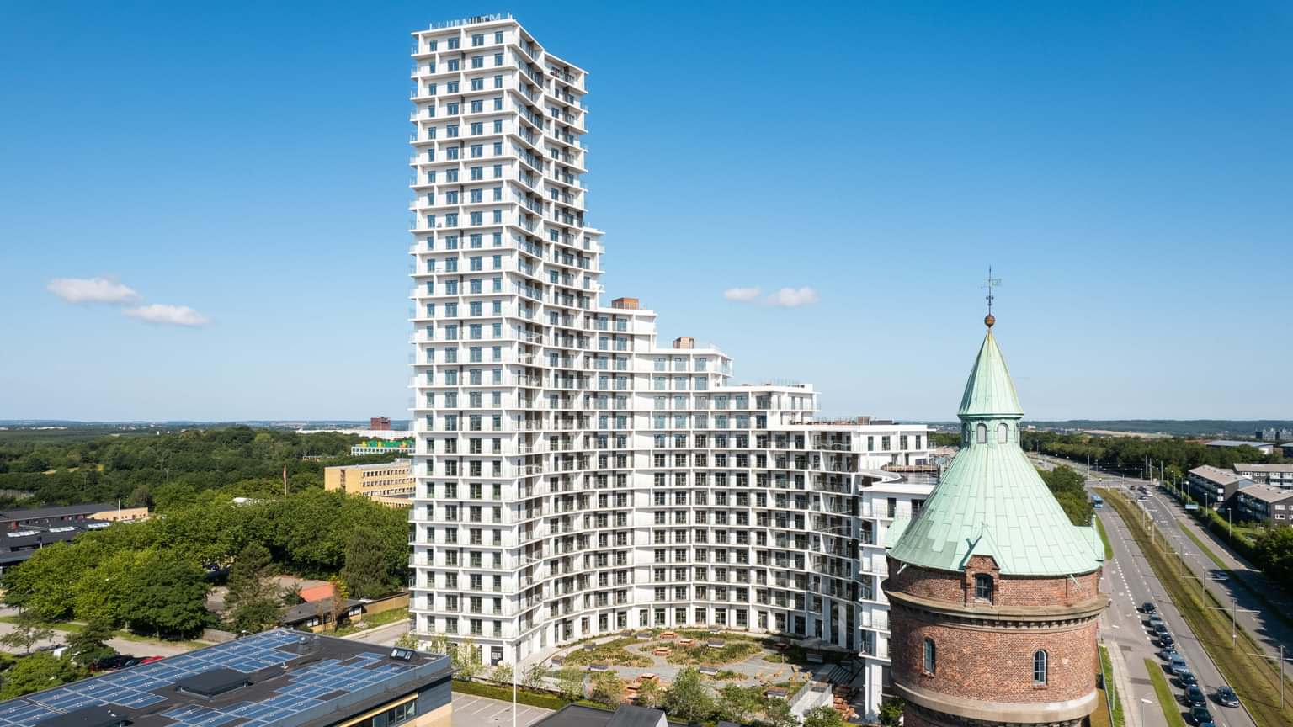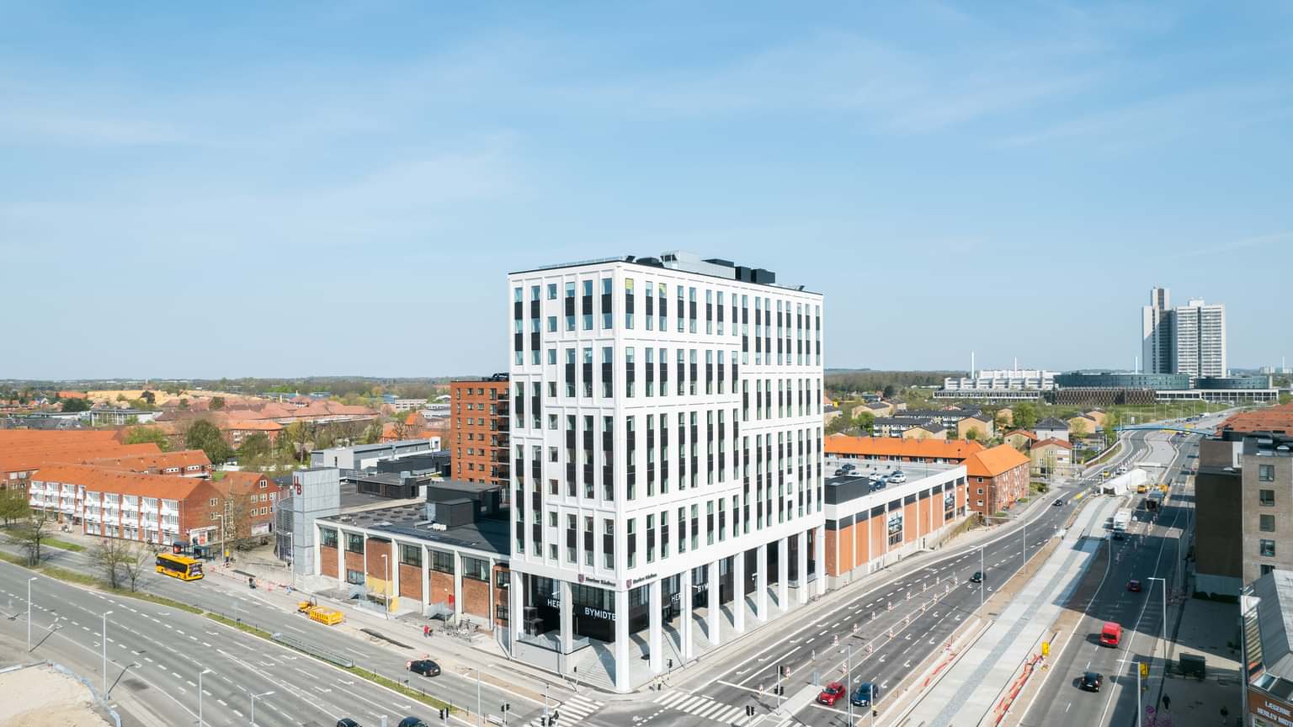Complex wooden building design rises in Gladsaxe Municipality
July 1, 2025

In the middle of Buddinge, a modern building, "Buddinge Byport", is being constructed for Gladsaxe Municipality. It will house rehabilitation services, a medical practice, employment initiatives, and a café. The building is being constructed in wood, with glulam and CLT as the load-bearing structure, following a design that places high demands on professionalism, planning, and collaboration.
It is an ambitious project where the choice of materials and architectural expressions goes hand in hand.
"Gladsaxe Municipality is an ambitious municipality that wants to create a sustainable and beautiful city with people at the centre. 'Buddinge Byport' has both a high architectural and sustainable profile. The future lies in building with wood and reusing the resources we have. This requires innovative thinking and a progressive approach to construction," says Filip Finell, Project Manager at Gladsaxe Municipality.
The building stands out not only due to its function and size but also because of the choice of materials and its impact on the construction process. The load-bearing structure is made of glulam columns and beams, with CLT (cross-laminated timber) as the floor decking. The wooden structure will be visible in the central atrium, but behind the architectural expression lies a complex interplay of engineering and planning.
"This is a building where we've had to think very carefully. The construction is complex, and we've had to find solutions as we built. It has demanded a lot from everyone involved," says Project Manager Ulrik Frandsen from Nordstern.
When Statics, Sound, and Fire Safety Must Be Addressed in Wood
The staggered floors and large cantilevers place high demands on the interplay between geometry, materials, and technical solutions. Wood has different properties from traditional construction types, which is why this project has required more calculations and adjustments in relation to load-bearing capacity, deformation, fire protection, and sound insulation than if the building had been constructed using concrete elements.
"We are used to working with concrete elements. Here, we've had to adapt known solutions and continuously reflect on them, because wood behaves differently," explains Project Manager Ulrik Frandsen.
To ensure sufficient strength, 70 tons of steel have been incorporated into the construction. At the same time, the CLT decks have been combined with 10 cm of concrete and clad underneath with two layers of fire-resistant plaster to meet acoustic and fire safety requirements. In the finished building, only the glulam columns and beams remain visible, while the majority of the wooden structure is integrated into a complete solution, where much of the complexity is hidden behind the surface.
The choice of materials has also placed stricter demands on the planning and management of the construction site. CLT and glulam require precise logistics and special attention to moisture – both during storage and assembly.
"We’ve also handled moisture in the same way we handle safety. A moisture strategy and moisture plan have been developed, we hold regular reviews, and we have a moisture contingency in place on site. It's absolutely crucial that the material is not damaged," says Project Director Per Mortensen.
Shared Drive and Professionalism
The project has required more than ordinary construction management. Nordstern has been deeply involved in developing and advancing solutions in close collaboration with the client, consultants, and suppliers.
"It has required us to be more engaged than in a traditional turnkey contract and to drive solutions forward. The entire team behind the project must constantly maintain an overview and make adjustments along the way. We've only been able to do this because the collaboration has been close and professional," says Per Mortensen.
The collaboration has also included support for suppliers, including assistance with documentation and technical requirements related to Danish building regulations.
"It means something to us that we are helping to build something that is different. We learn along the way, and we solve challenges together. It takes courage – from both us and the client – but it also brings professional pride," says Ulrik Frandsen.
The project has thus been not only a technical challenge, but also a process driven by shared purpose, professional curiosity, and cooperation – a construction site where solutions have been developed together, and where learning has become part of the outcome.
For more information (press), contact



