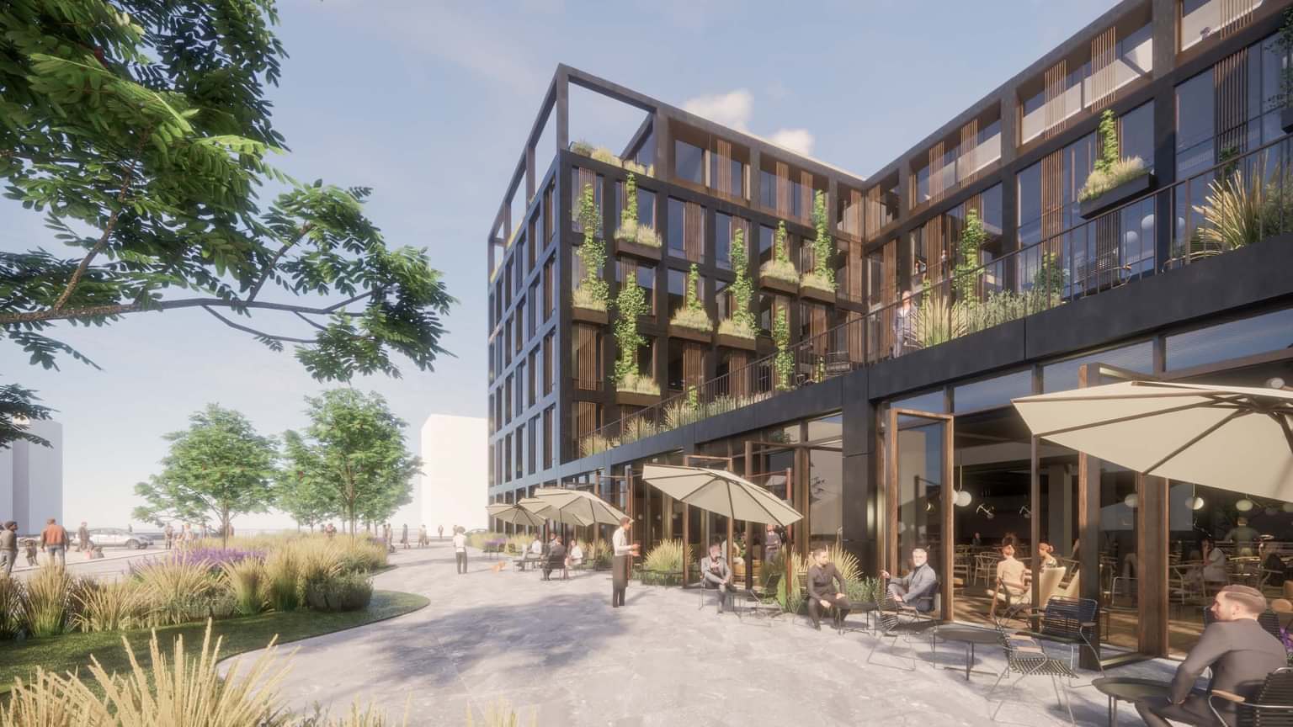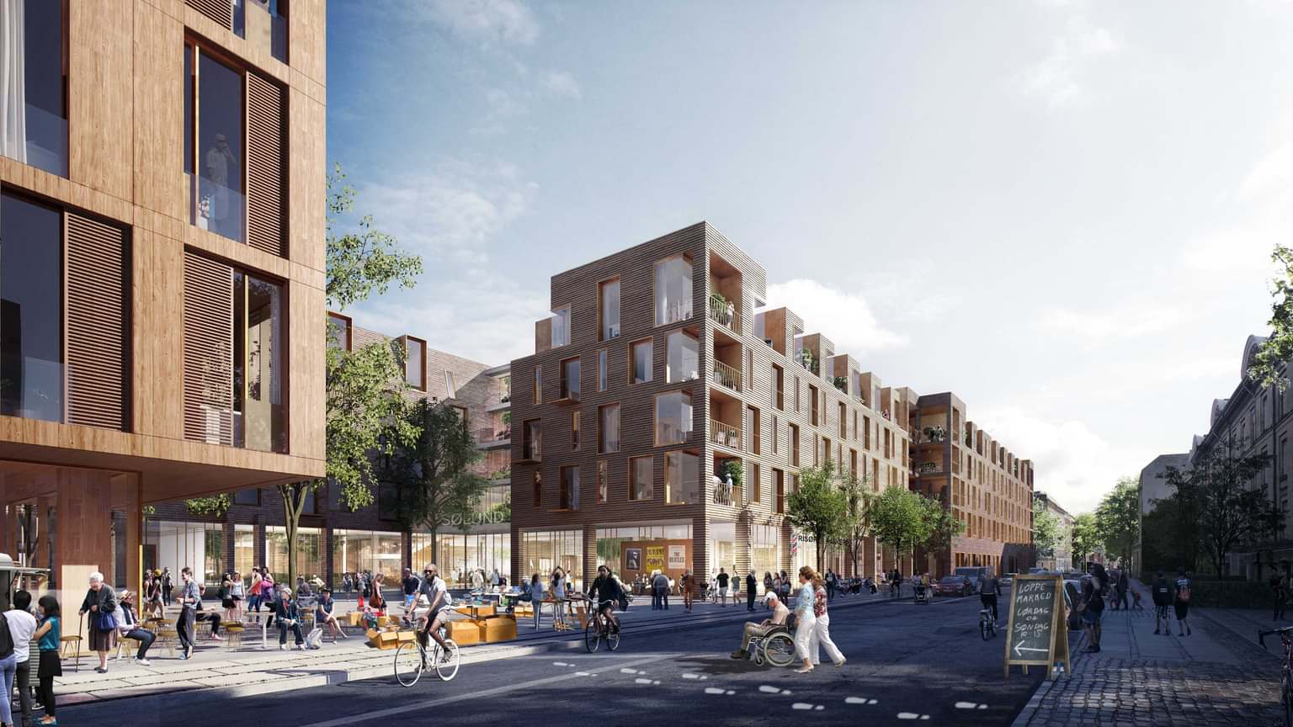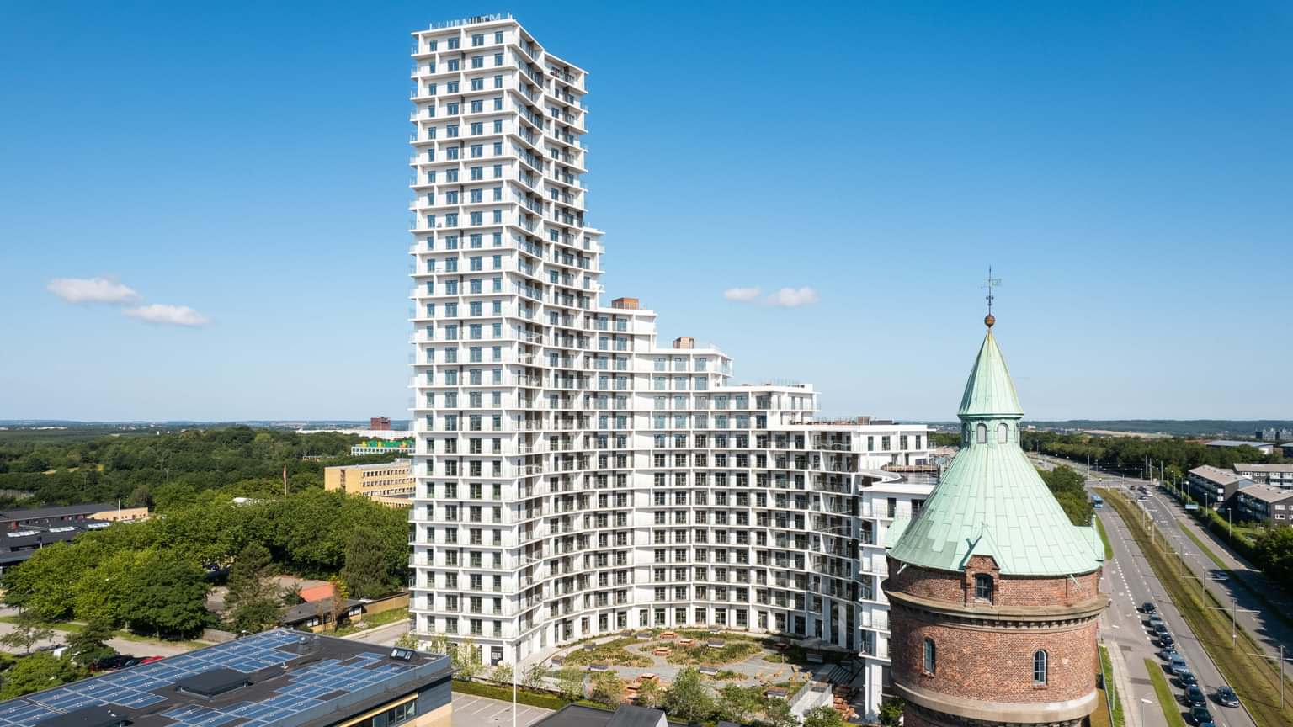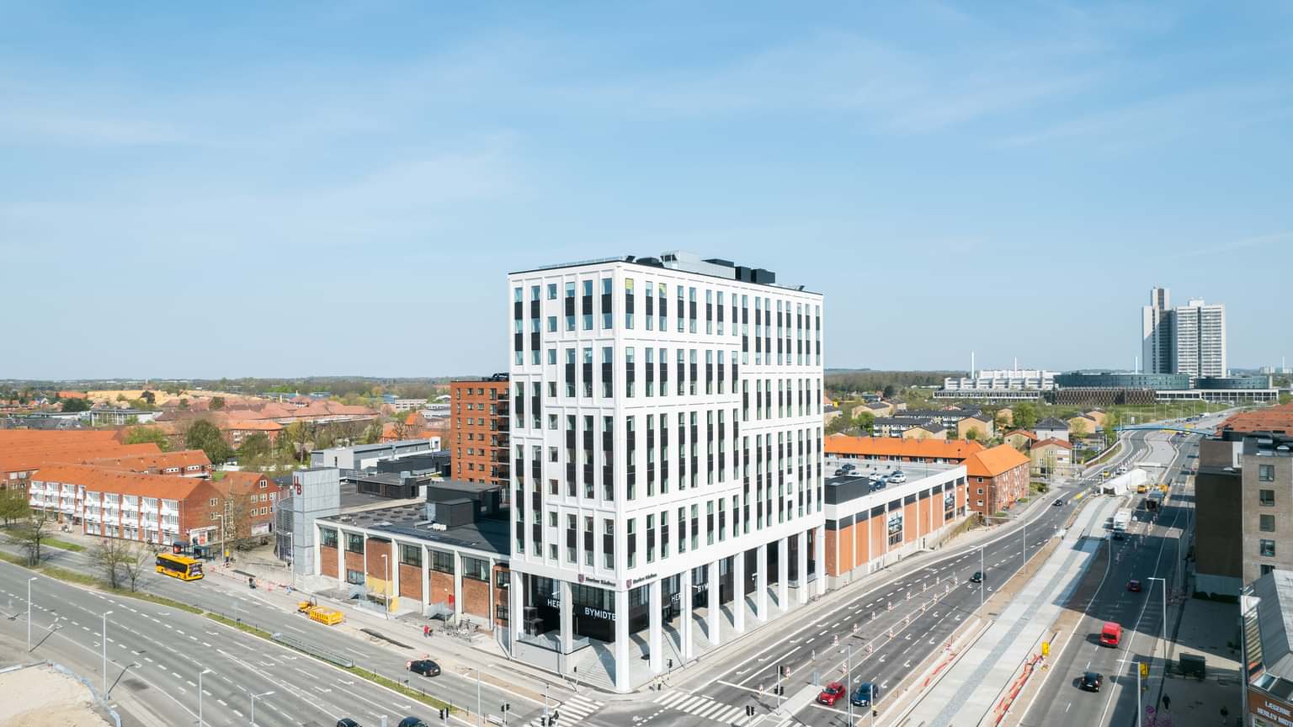A High Ambition for Sustainability Requires Collaboration
September 19, 2024

The ambitions are high for the new office project Svanemølleholm in Copenhagen, which aims to achieve several prestigious certifications at once. The certifications for Svanemølleholm target DGNB Platinum, DGNB Heart, DGNB Diamond, and compliance with EU Taxonomy 7.7. This complex process requires not only technical expertise but also close collaboration and careful planning in the early stages of design.
Project Manager Ulrich B. Hechmann from Nordstern is leading the charge in collaboration with the advisory team from AFRY. Together, they have taken on the challenging task of designing and later constructing a flexible office building with high demands for sustainability, particularly indoor climate.
The office building, which is being developed for Industriens Pension, must be highly adaptable, with each floor capable of being divided into three separate rental units. This flexibility places significant demands on the technical installations, which must ensure an optimal indoor climate—even if the rental spaces are divided. The ambition is to achieve DGNB certification in both Platinum and Heart. Therefore, the project team has entered into a close collaboration with advisors and the client.
"DGNB is already a comprehensive standard. Combined with the requirements for energy and indoor climate, it demands a hardcore process where, early in the design phase, we must ensure a constant focus on implementing the criteria requirements into the project," explains Ulrich B. Hechmann.
Already during the planning phase, a joint workshop was held with all advisors, where the project's certification goals were reviewed. These workshops are repeated at each phase transition to ensure that all requirements and criteria are incorporated and that any design changes are adjusted accordingly.
Aesthetic Considerations Also Come into Play
The ambition is also to achieve DGNB Diamond, which is an assessment of the building's architectural quality, adding an extra dimension to the project. The facade's appearance must meet the requirements of the local plan, as well as the wishes of the client and By & Havn, while ensuring that the building's expression satisfies the judges of the Diamond certification. Since changes made to meet one certification can affect the criteria for another, all requests have been individually evaluated and incorporated where it makes sense architecturally and certification-wise.
"Every time we change something in the design, it affects the planning and the building in some way—for example, larger windows can negatively impact DGNB scores on thermal indoor climate, while smaller windows affect the optical indoor climate and daylight conditions, which are also important when working with people's well-being in buildings. It has therefore been an exercise in compromises, where we have worked together to find the best solutions," says Ulrich B. Hechmann.
A Joint Effort Toward the Goal
The entire project team, including the client, client advisors, and many involved parties such as Industriens Pension, By & Havn, and Lundgrens Advokater, are working closely together toward the common goal.
"We have user meetings every other week, where all parties participate, and it has been a really good process with great understanding and agreement," says Ulrich B. Hechmann.
This continuous involvement of all stakeholders and good cooperation has been crucial to ensuring that the project meets both the high flexibility requirements and the expected certification categories.
It requires close collaboration, creative problem-solving, and careful planning from day one. Therefore, together with AFRY, Henning Larsen, Industriens Pension, and By & Havn, we have put everything into creating a flexible office building that can adapt to future needs—without compromising on sustainability or quality.
The project is now preparing the final steps before submitting material for pre-certification.


